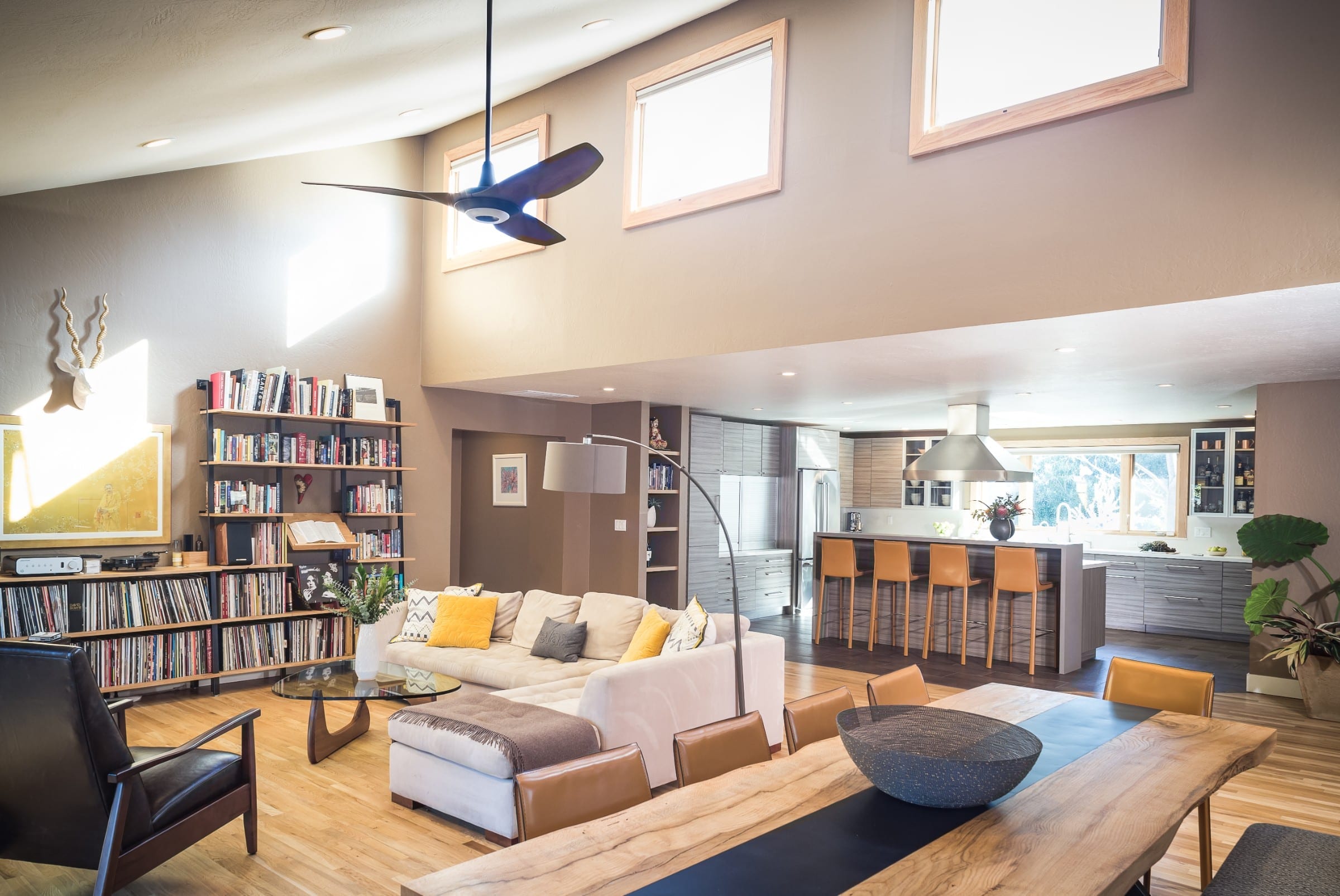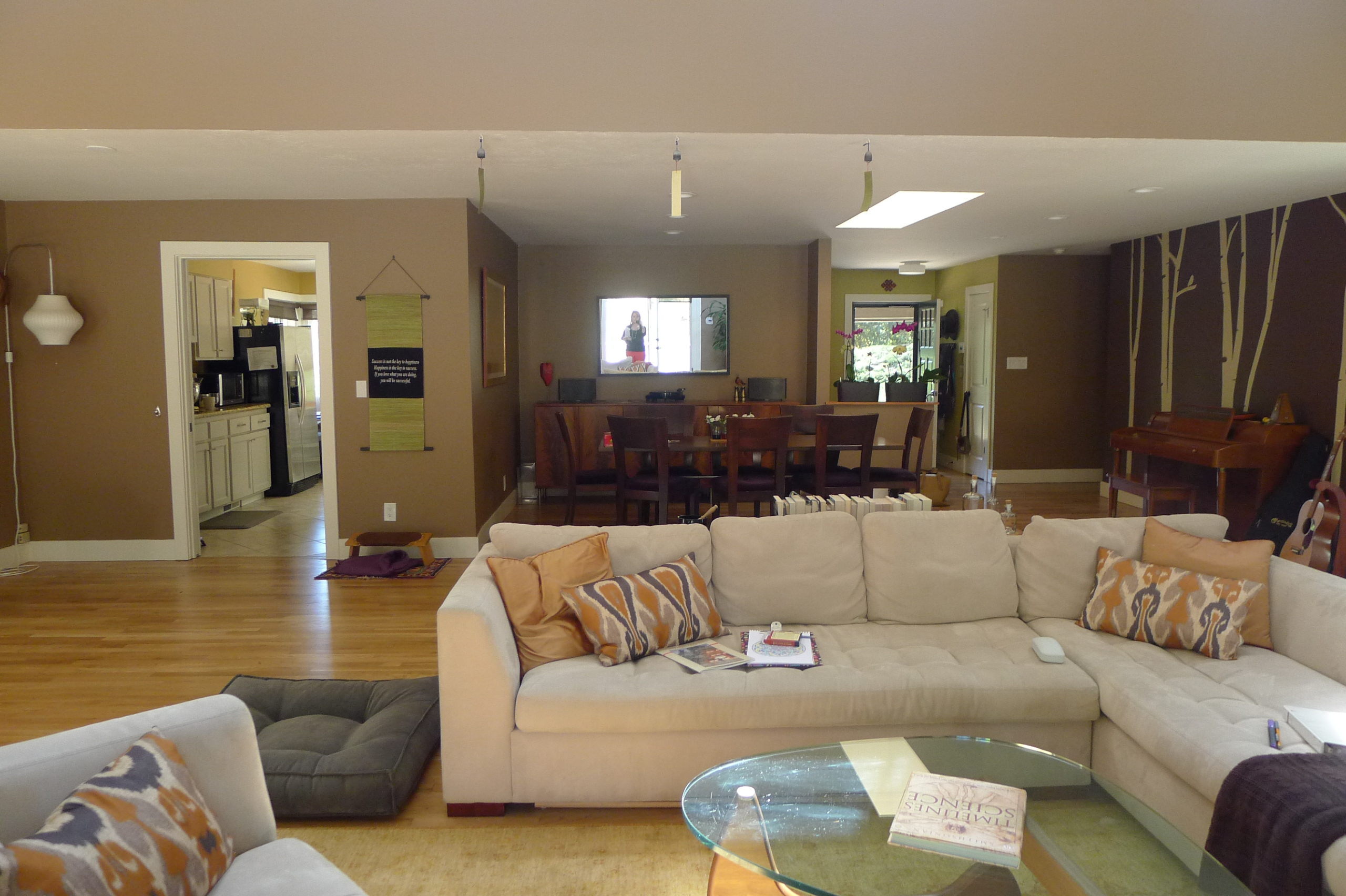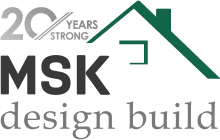Elegant Modern Interior & Exterior Remodel and Addition
After winning the local Remmie award for this project in 2018, we recently won the the national NARI award in 2019
This Walnut Creek, CA entire home remodel and addition was a great adventure. The original custom home was funky, with rooms and additions added on to at different times and with different styles over the years, leaving it feeling choppy and disjointed. The interior design was equally fragmented and lacked functionality. None of the roof lines were correctly designed, leading to water damage and a poor appearance.
- We eliminated the dated portico on the front of the house.
- We reduced the clerestory windows from three to two.
- We added a bay window to the garage conversion.
- We paneled sections of the house facade with wood paneling.
- We added a modern garage door to the new garage addition.
- The tile roof was replaced with a modern metal roof.
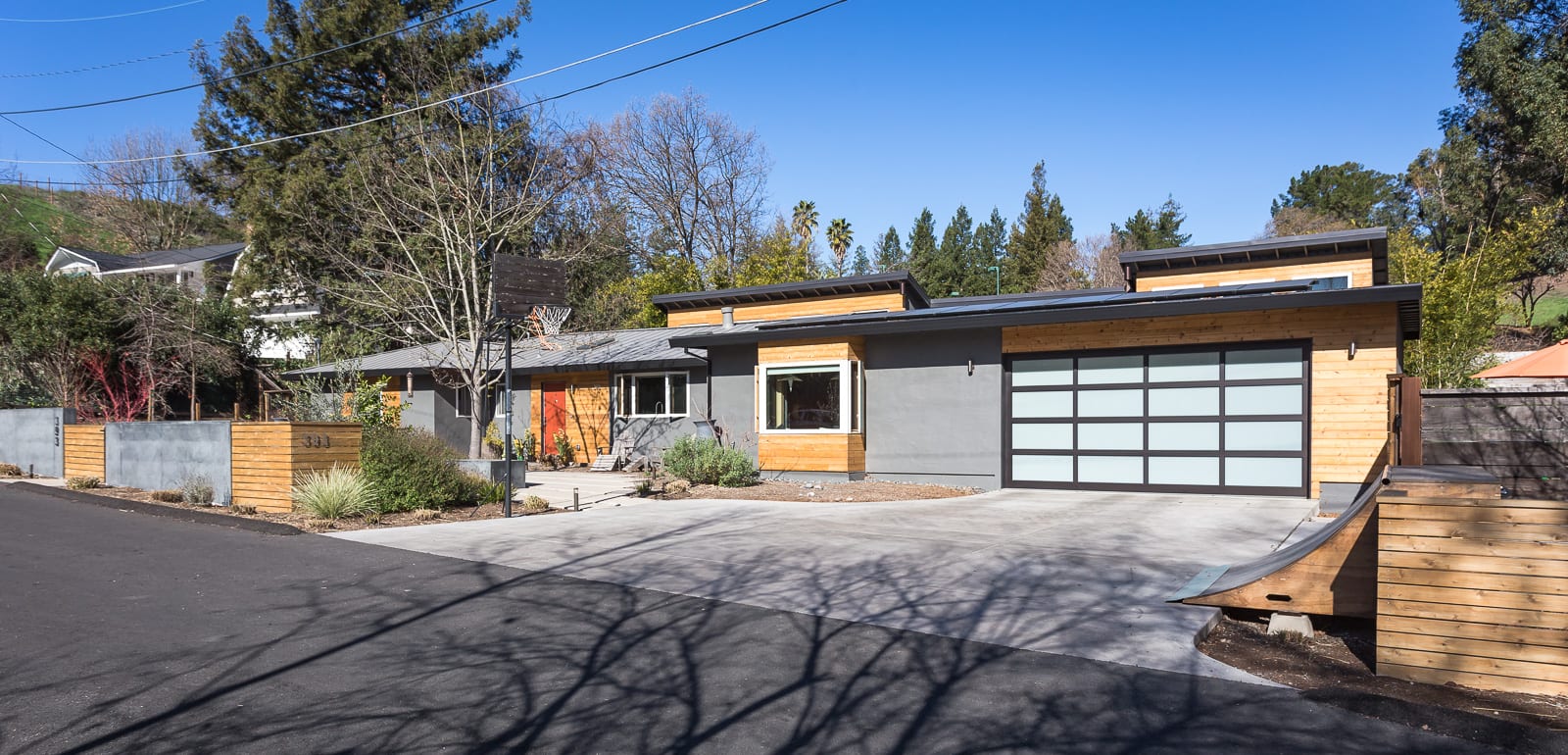

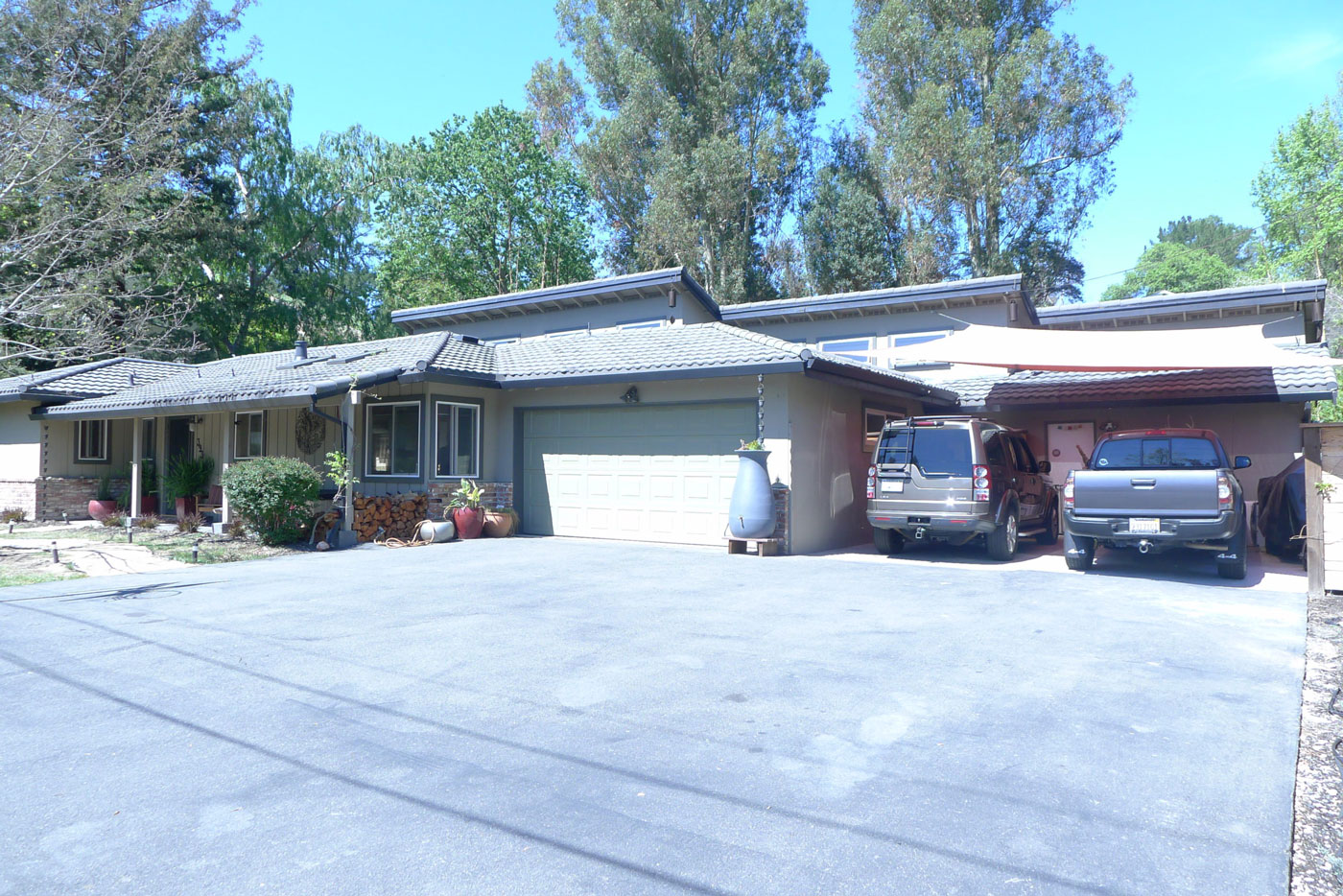

Walnut Creek CA Garage Conversion to Cool Music Room
Our clients have teenagers, are musical and love to share family time. Creating a music/family room made great sense. We removed the garage door, refinished walls, ceilings and flooring, and added light to the room.
- We converted the existing garage into a cool music room.
- Natural hardwood floors add warmth to the room.
- Two toned gray walls are on trend.
- A large bay window with a window seat adds brightness to the room.
- The laundry room is functional and modern, with a barn door.
- The home is now well suited to this musical, teen friendly family.
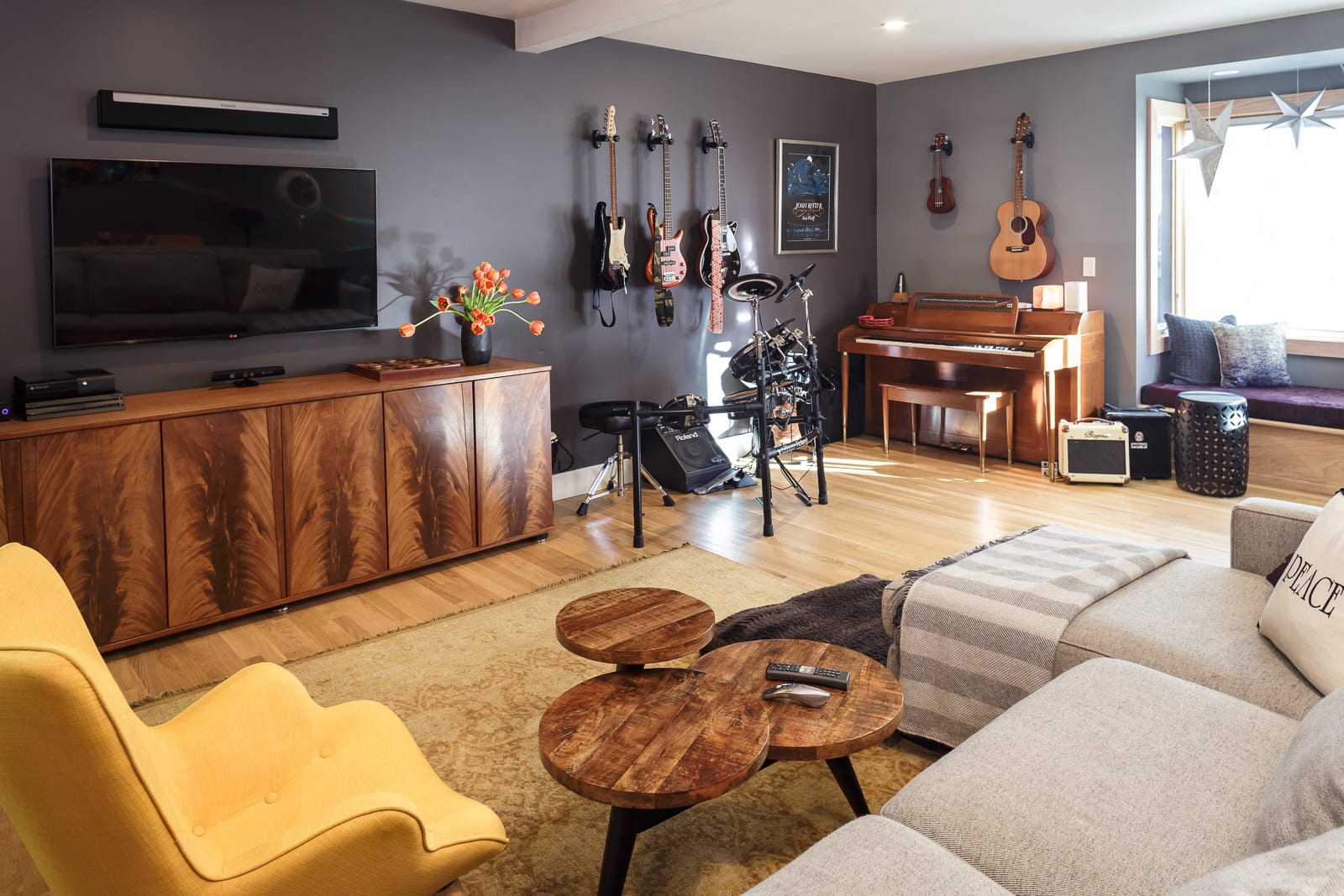



Gorgeous Contemporary Kitchen Remodel
The kitchen had originally been L-shaped, with seating in the corner of the L, and very little functionality. We removed walls, opened up the space to flow into the great room, and created a beautiful, contemporary, and bright kitchen. Our clients favored a Euro-style modern feel and wanted lots of storage and prep areas in their newly remodeled kitchen.
- The two-tiered island with range seats four.
- The 42″ Vent-a-Hood Euro-style island hood is a centerpiece for the kitchen design.
- The horizontal wood grain cabinets are textured melamine front and back.
- Cabinetry features two 30″ wide by 36″ high brushed aluminum appliance garage rollups used as a coffee station.
- Caesarstone countertops have waterfall edges on either the island
- The 12″x 24″ porcelain floor tiles in Tobacco warm up the room




Bright, Light and Beautiful Open Plan Kitchen and Great Room
The L shaped kitchen was closed off to the living room and dining area. While cooking, one did not have any access to the family in the adjoining rooms. Our clients wanted an open, sunny and spacious feel.
- We removed the wall between the kitchen and dining room.
- We framed the clerestory windows in the great room to match the other natural wood.
- The wood flooring in the great room runs in the same direction as the 12 x 24″ tile in the kitchen.
- A walled entryway was created so the front door opens to a foyer, which then winds around to the great room.
- Earth colors on the walls, floor and furniture warm up the gray tones in the kitchen.
