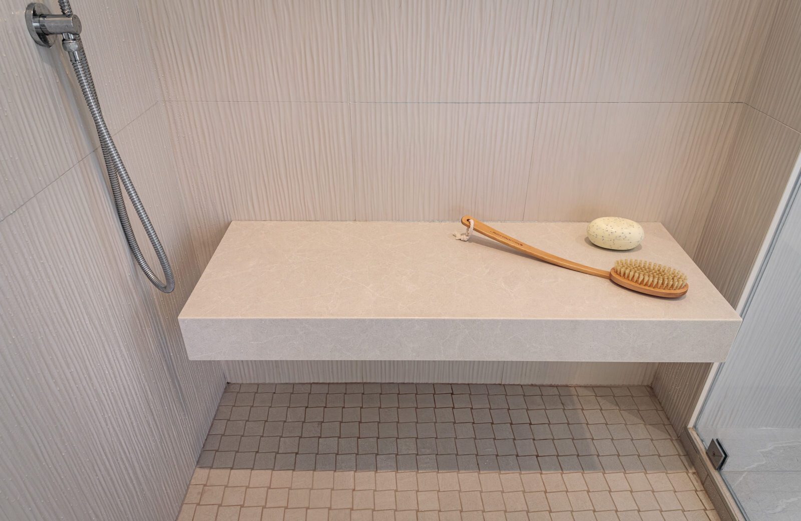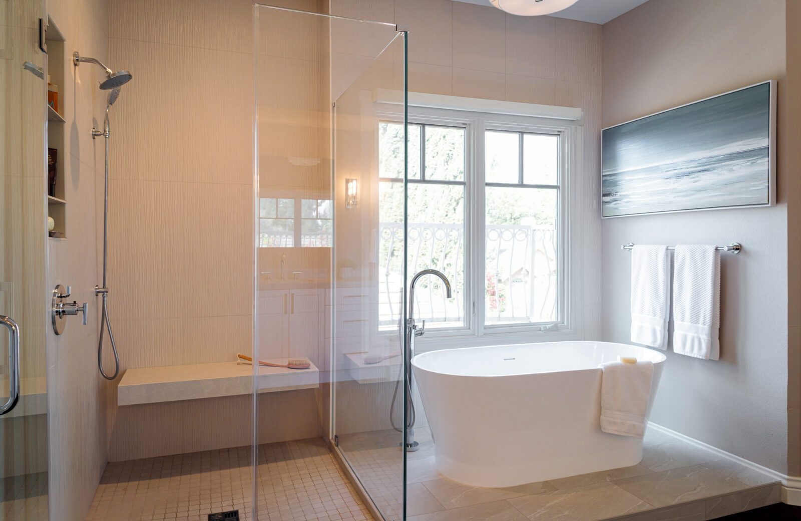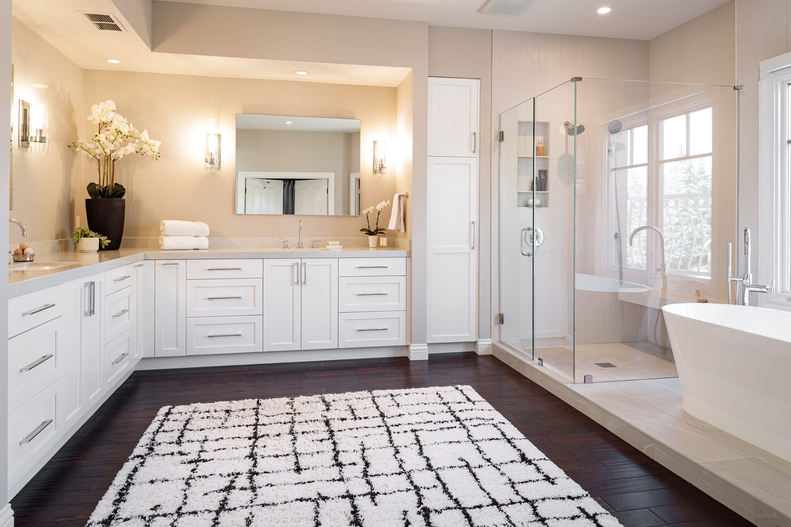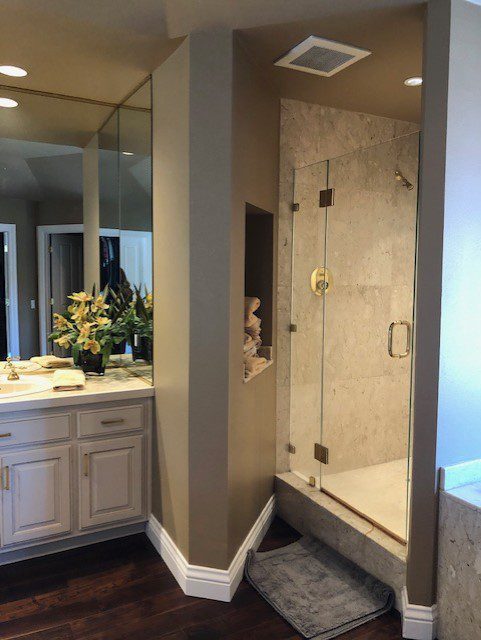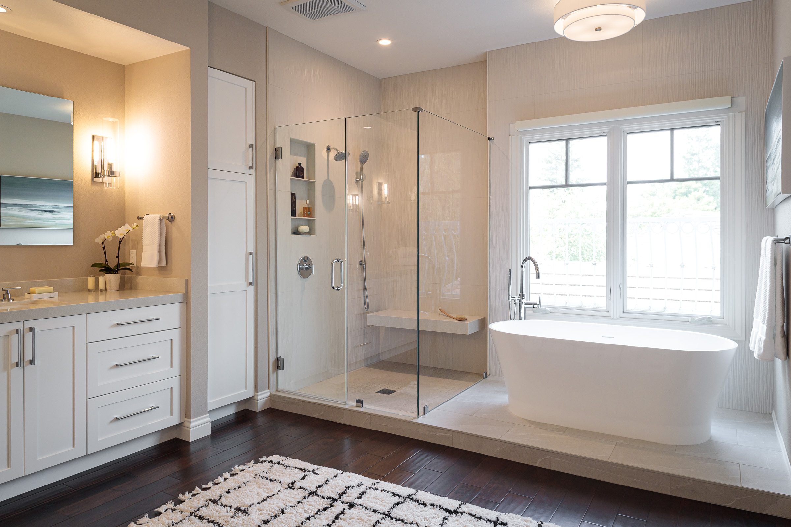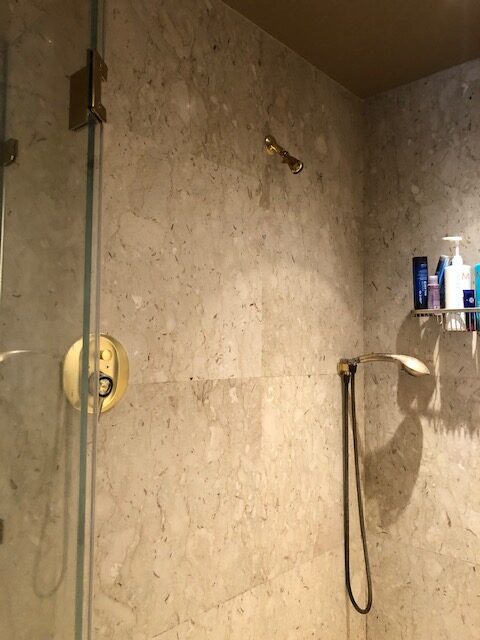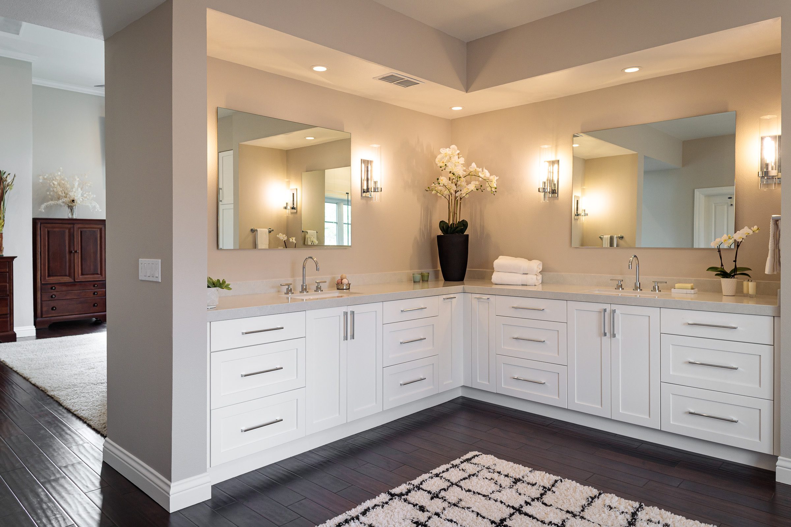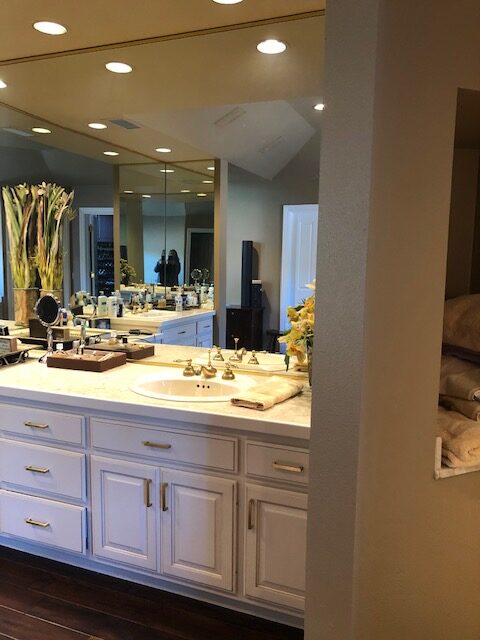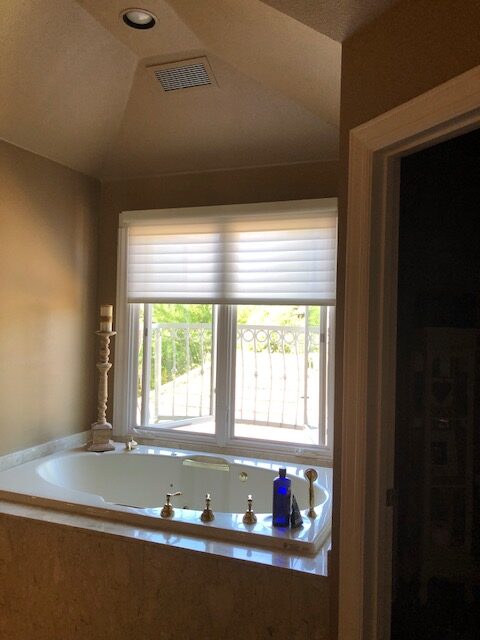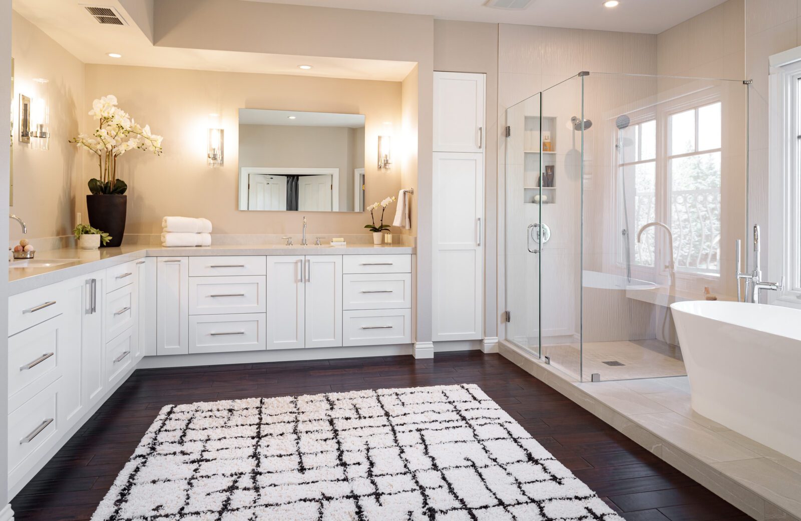
Get ready to be inspired by before and after bathroom remodel photos of a stunning transformation of a once cluttered and dark primary bathroom in a spacious Alamo, CA home. Our client, who previously hired us for a kitchen remodel, envisioned a bright, open, spa-like sanctuary with clean lines.
As a design-build firm, we encounter many such homes and strive to reimagine the layout to achieve both functionality and aesthetics. By sharing these before and after bathroom remodel photos, you’ll get a sense of the transformation we were able to achieve for our client’s bathroom space.
In the following bathroom before and afters, you’ll witness how we reimagined this space to create a truly functional and aesthetically pleasing primary bathroom.
Before and after bathroom remodel photos – new glass-walled shower
For the size of the bathroom (16 ft x 14.5 ft), the “before” shower was disproportionally small and built on an angle, which made it feel cramped. It was angled in such a manner that a larger person would have to open the shower door and slide sideways into the shower. We re-supported the roof and reframed the walls to create a symmetrical room and to provide ample space for a stand-alone tub and a glass-walled shower.
Considering the size of the bathroom, the space did not have a functional or comfortable design. The “after” shower boasts a stylish floating bench, a large vertical niche for bath products and razors, and a comfortable entry into the shower.
You can see two sets of before and after photos of the shower below.
Overall, a successful primary bathroom remodel!
There is nothing more relaxing than starting and ending your day in a bathroom that feels warm, bright, and welcoming. The hardwood floors, bright color palette of Swiss Coffee paint colors, and white cabinetry make for a serene and inviting room!
Want to see more before and after home remodel photos?
Award-Winning Luxury Home Remodel Before & After Photos – Pleasanton CA
European Modern Open Plan Kitchen Remodel Before and After Pictures
MSK Design Build 2019 NARI Contractor of the Year Award – Entire Home Remodel Before and After
