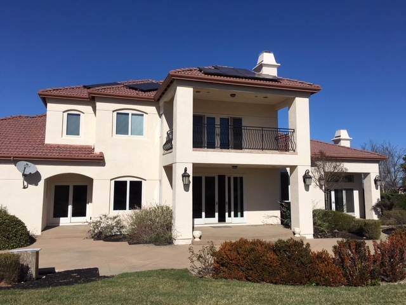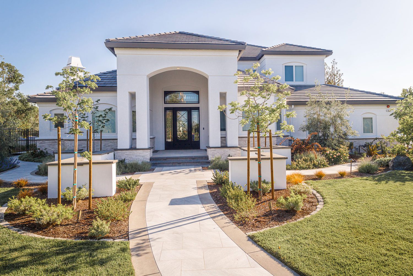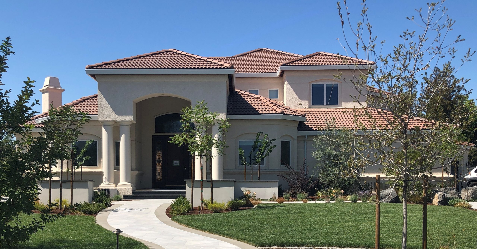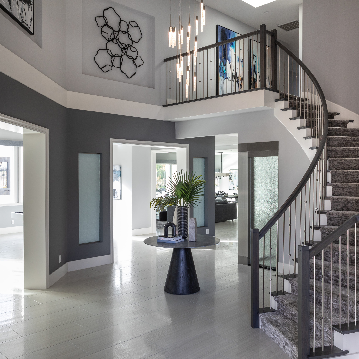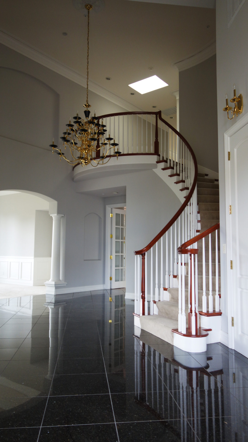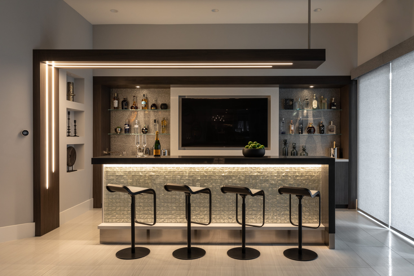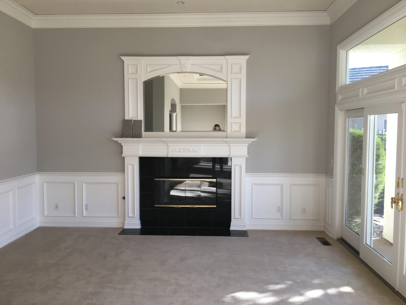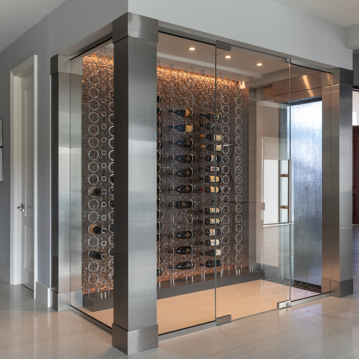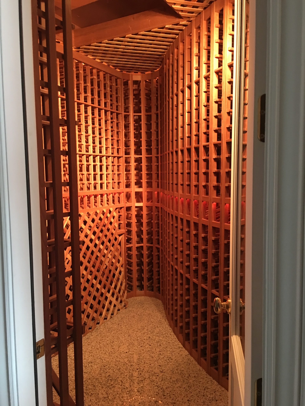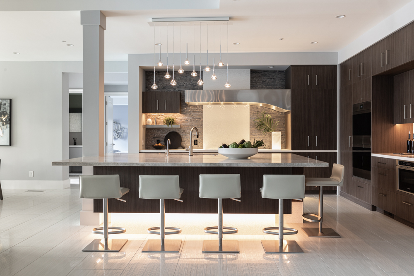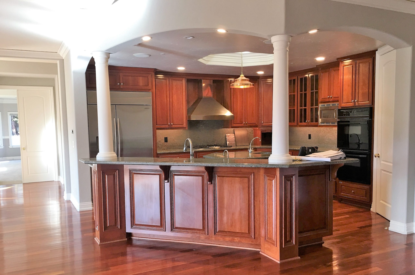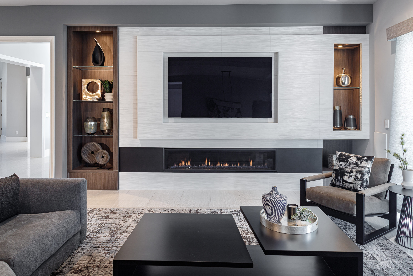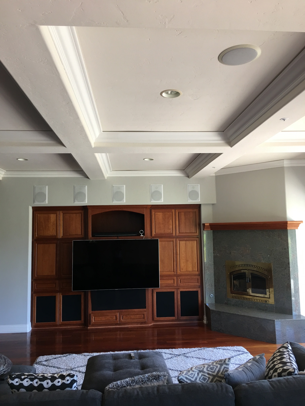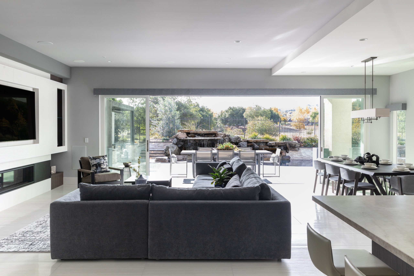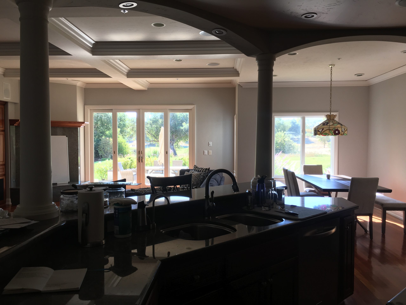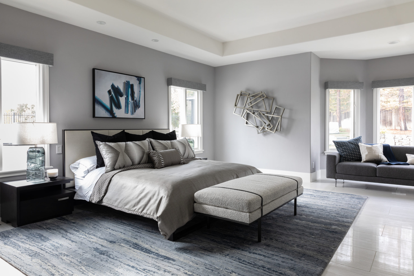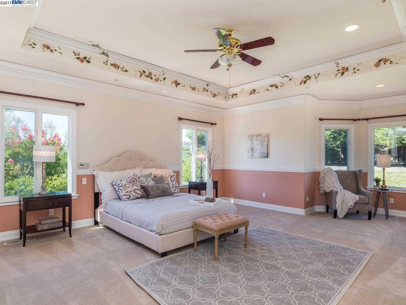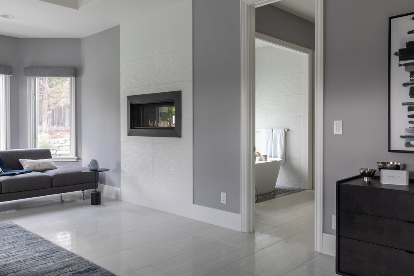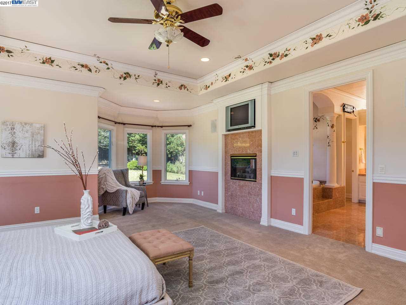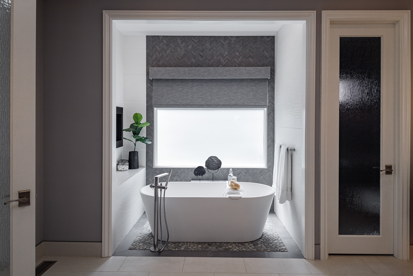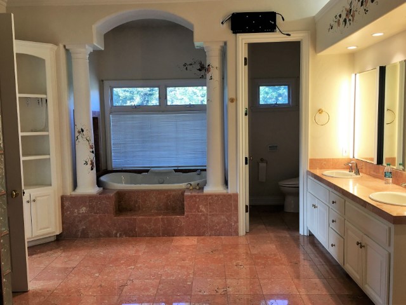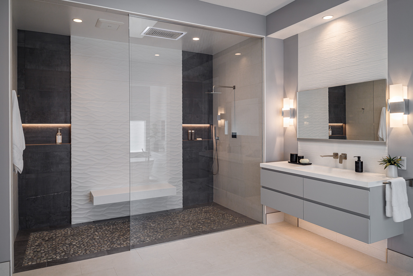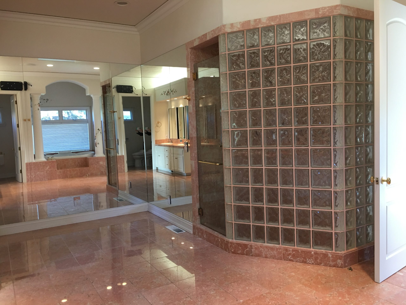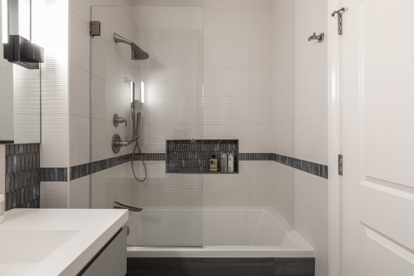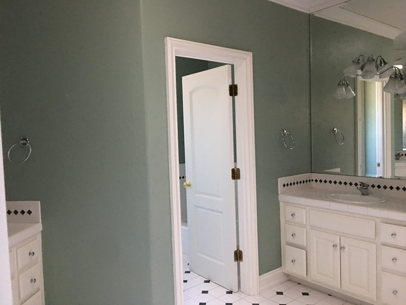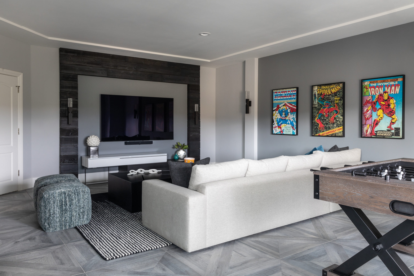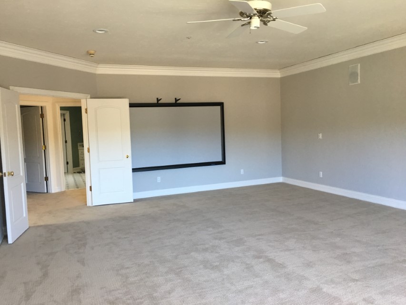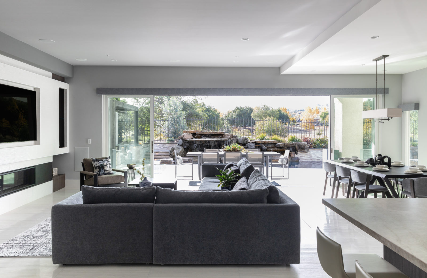
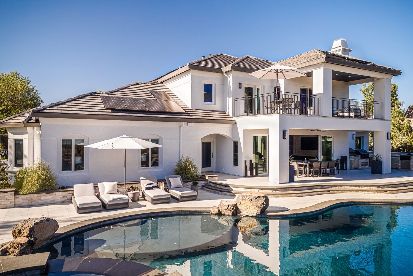
Before & After Photos of a Stunning Home Remodel and Addition!
Check out these before and after photos of a stunning national award-winning remodeling project in Ruby Hills, Pleasanton, CA. Take a tour of this amazing multi-million dollar home in the East Bay wine country in Northern California. While beautiful finished photos are great to view, before and after photos can excite the imagination and help you realize what transformations can occur in a home!
Our Clients
This is the second home that we completely renovated top to bottom for our clients. A very successful professional couple with two great kids, they were ready to move into this lovely gated community in Ruby Hill and make it their forever home.
Clients’ Goals
As the new owners of this two-story 1997 executive home, they had several goals:
- Eliminate the badly designed and outdated old-world pink-and-floral interior.
- Elevate the design to international luxury standards.
- Create a brighter, modern showpiece where they could entertain friends and business colleagues while still maintaining a family-friendly home.
They disliked the warm tones of both the exterior and interior and were looking for a new color palette and a more contemporary feel to their home. They also wanted to repurpose much of the space.
- Downstairs, create an elegant bar and games room from a formal dining room and sunken living room.
- Take advantage of the sweeping interior and exterior spaces.
- Transform a powder room off the entry into a wine room with a waterfall for a bit of a ‘wow” factor upon entering the house.
- Upstairs, they wanted to replace the single awkward jack-and-jill / hall bath with two ensuite baths and a hall bath.
Lead designer Kelly Morisseau and owner Scott Westby kicked into gear, excited to create an entirely new space with a “Milan-meets-Vegas” vibe – sleek, contemporary, and multi-layered with one-of-a-kind custom features that satisfied the goals.
What We Delivered
An entirely transformed home! An open plan kitchen remodel featuring a cool floating island and custom-designed hood, 4 remodeled bathrooms and 3 newly created baths, interior/exterior living with a 23′ La Cantina door in the great room, and a modern refrigerated wine room with a waterfall feature – check it out!
All together for the entire home project, we installed 22 new 18″ piers between 18′ and 22 feet deep. Most of these piers were drilled in the interior of the home. Every room of the home was renovated.
Entry
Challenges
- Exterior: The arches, round columns, transom, and tile roof all date the home.
- The foyer is closed off from the great room and kitchen.
- The under-stair area powder room blocks the view of the great room.
- The future game room and bar areas are not integrated with the foyer.
- The front door, transom, and entry need updating.
Solution
- Exterior: Custom iron front door and transom, stone façade, new square columns, bases, tile, and hardscape.
- Exterior: The new flat charcoal-colored tile roof, the lighter house color, and fascia-style gutters provide a more contemporary Mediterranean feel.
- Interior: The wine room under the stairs replaced the powder room.
- We eliminated arches and columns, reconfigured openings, squared off the balcony, railing, and lower stair tread, added a water feature in the wine room, as well as two lit recessed panels, and a new modern chandelier. The entry integrates with the great room & kitchen.
Check out this before and after of the entry!
Bar
Challenges
- A step down into the room.
- Old fashioned slider doors.
- Heavy old-world texture and moldings.
- Unwanted fireplace.
- Want a cool bar, not a formal dining room.
Solution
- An inset back wall of the bar was designed to create intimacy.
- A lighted flyover panel lowers the eye from the high ceilings.
- The beautiful tile in the front of the bar and behind the glass shelves add the “wow” factor.
- A La Cantina door completes the sleek look.
- Create an intimate seated bar area.
Check out the before and after photos for the bar!
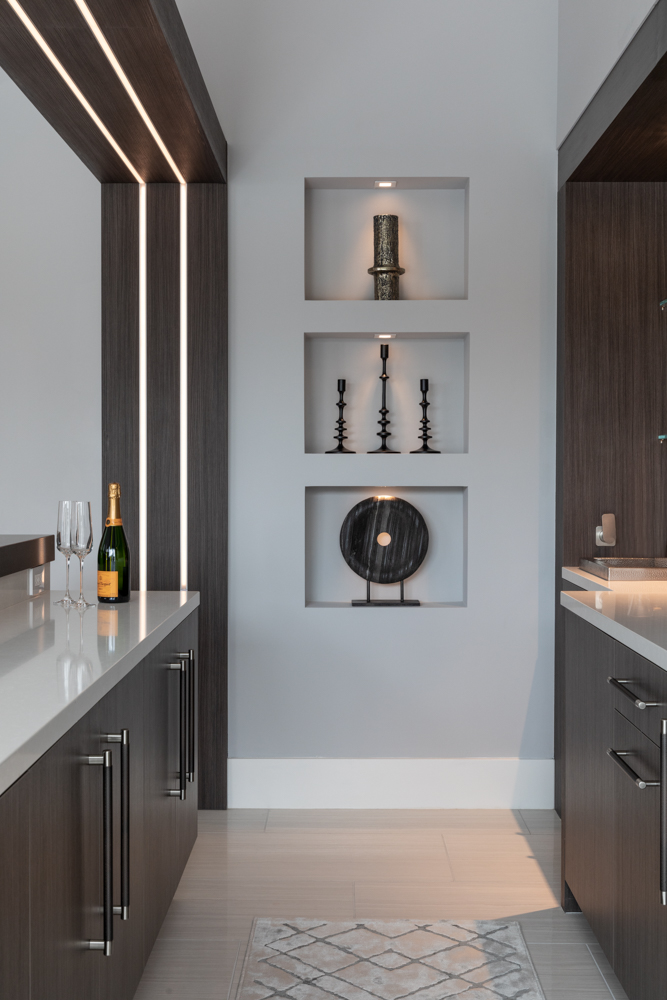
Wine Room
Challenges
- The wine room was behind the stairs, not visible in the house.
- Wine racking was functional but not aesthetic, nor was it temperature controlled.
- The wine room was not integrated with the kitchen and the great room.
- Dated powder room under the stairs needed to be eliminated.
Solutions
- Relocated wine room to under the stairs, in view of kitchen, entry, bar, and great room.
- Contemporary racking, water feature, geometric metal tile wall, stainless steel, quartz, glass, and lighting create a showplace wine room.
- Created a new powder room next to the stairs (not pictured).
Check out the before and after pictures of this wine room!
Kitchen
Challenges
- The kitchen felt small for such a large great room / open plan kitchen design.
- This kitchen had two islands, two columns, arches, an octagonal light well, and a pantry.
- The coffered ceiling in the great room stopped at the kitchen and was dated.
- The column on the left is bearing a large beam running from the exterior wall (which was removed for an addition) toward the oven.
- Shear walls at the pantry and range wall needed to be revised.
Solution
- The kitchen was redefined by eliminating columns and soffits and creating a custom hood, a floating island, and the use of integrated appliances.
- Installed a new post/beam with two new 22′ by 18″interior pier footings (a new beam was required as the addition moved a supporting post).
- The kitchen walls and soffits frame each wall elegantly.
- The coffers were removed to create a modern, smooth, flat ceiling.
Check out the remodeled kitchen before and after photos!
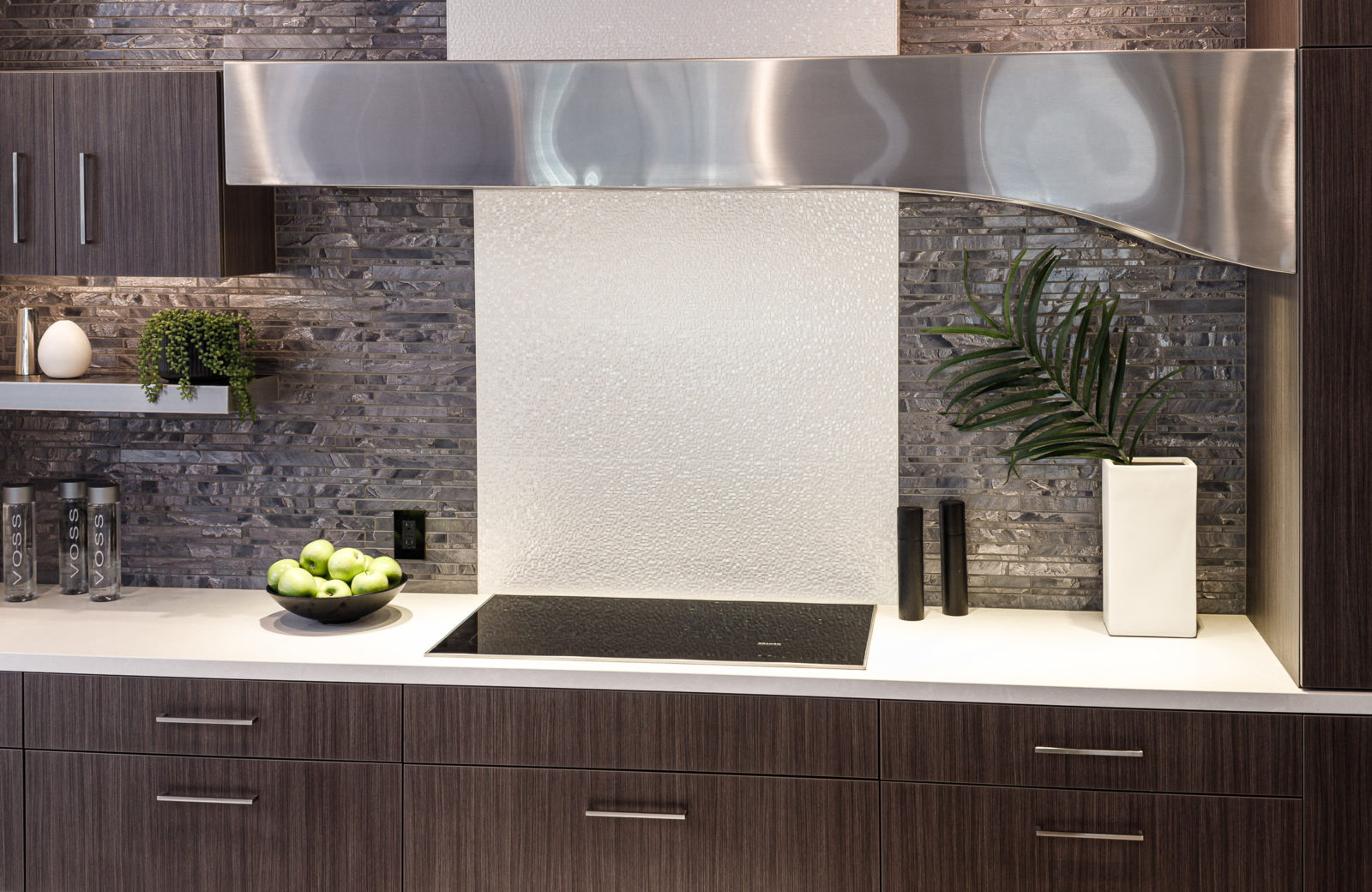
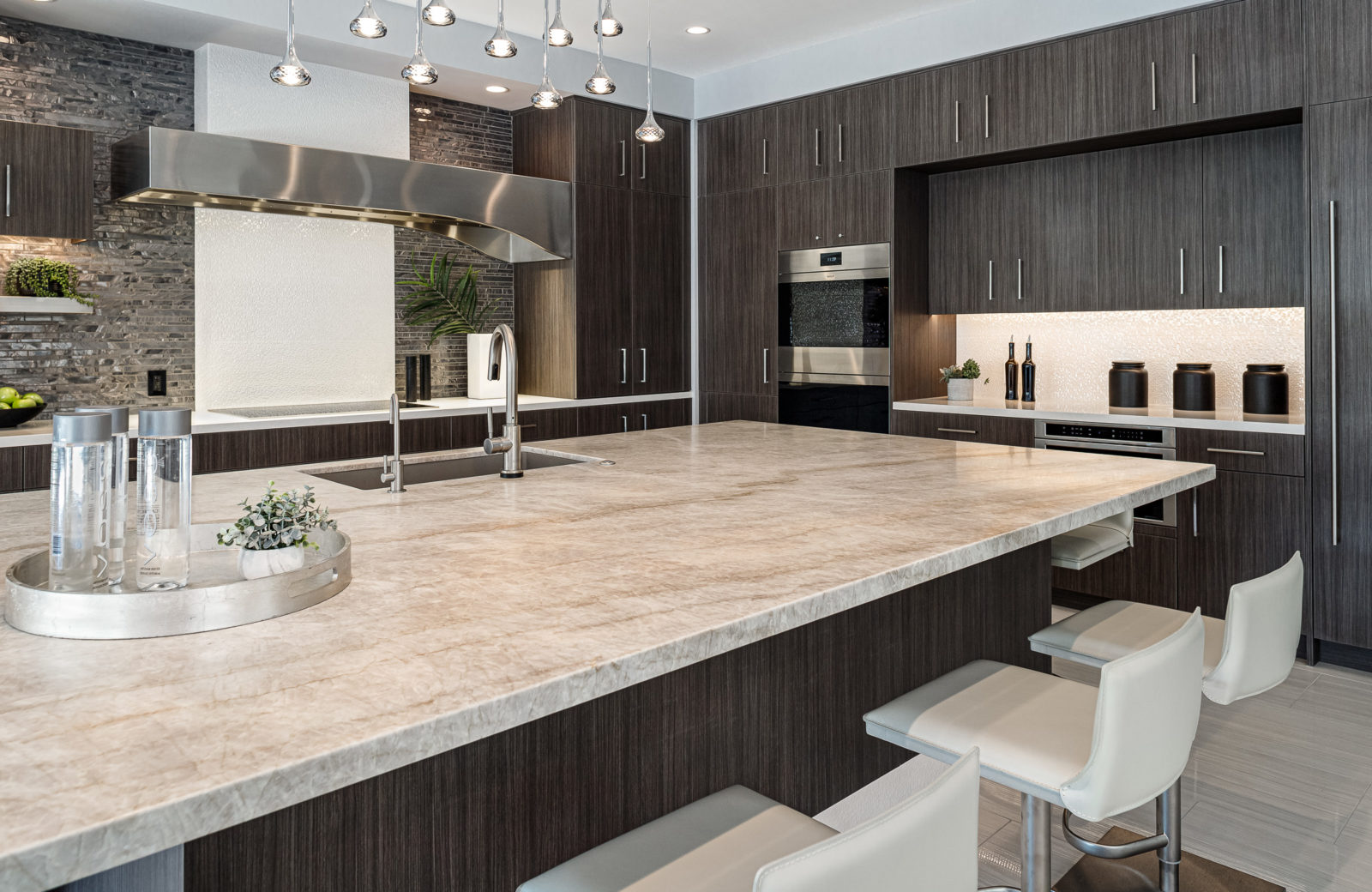
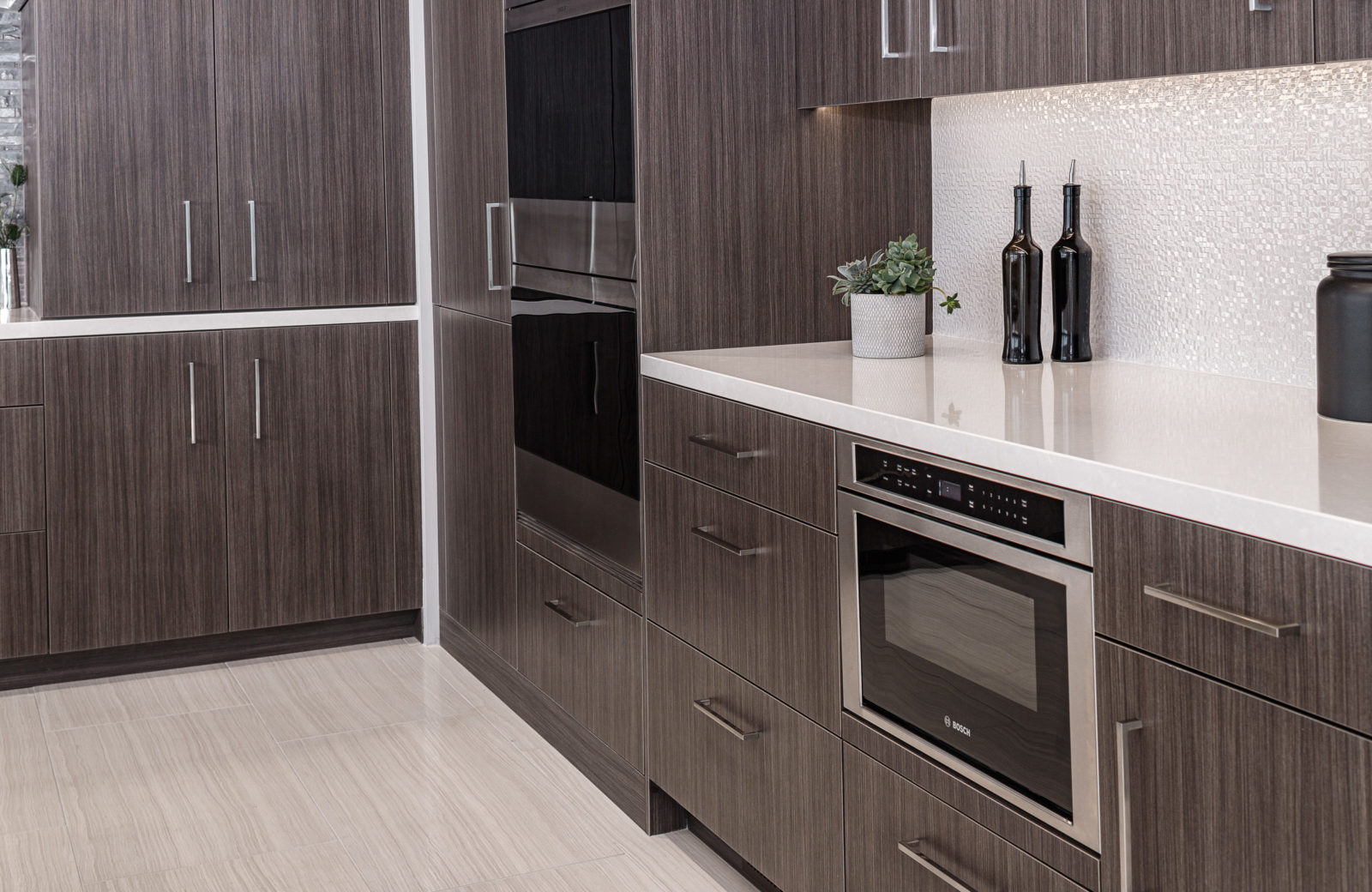
Great Room
Challenges
- The client wanted an expansive view of the outdoors.
- The corner fireplace and the entertainment center were bulky and outdated.
- A post for the main beam is in the left corner of the dining area bump-in.
Solution
- An asymmetrical linear fireplace with tile and wood accents, and glass shelving creates a relaxing, family-centered seating area.
- The family room has a 77″ TV over the fireplace and a motorized TV mount to drop it down to eye level.
- A 23′ flush mount La Cantina door, an addition (with an upstairs balcony), and a spacious dining area create a beautiful indoor/ outdoor living space.
Check out these great room before and after pictures!

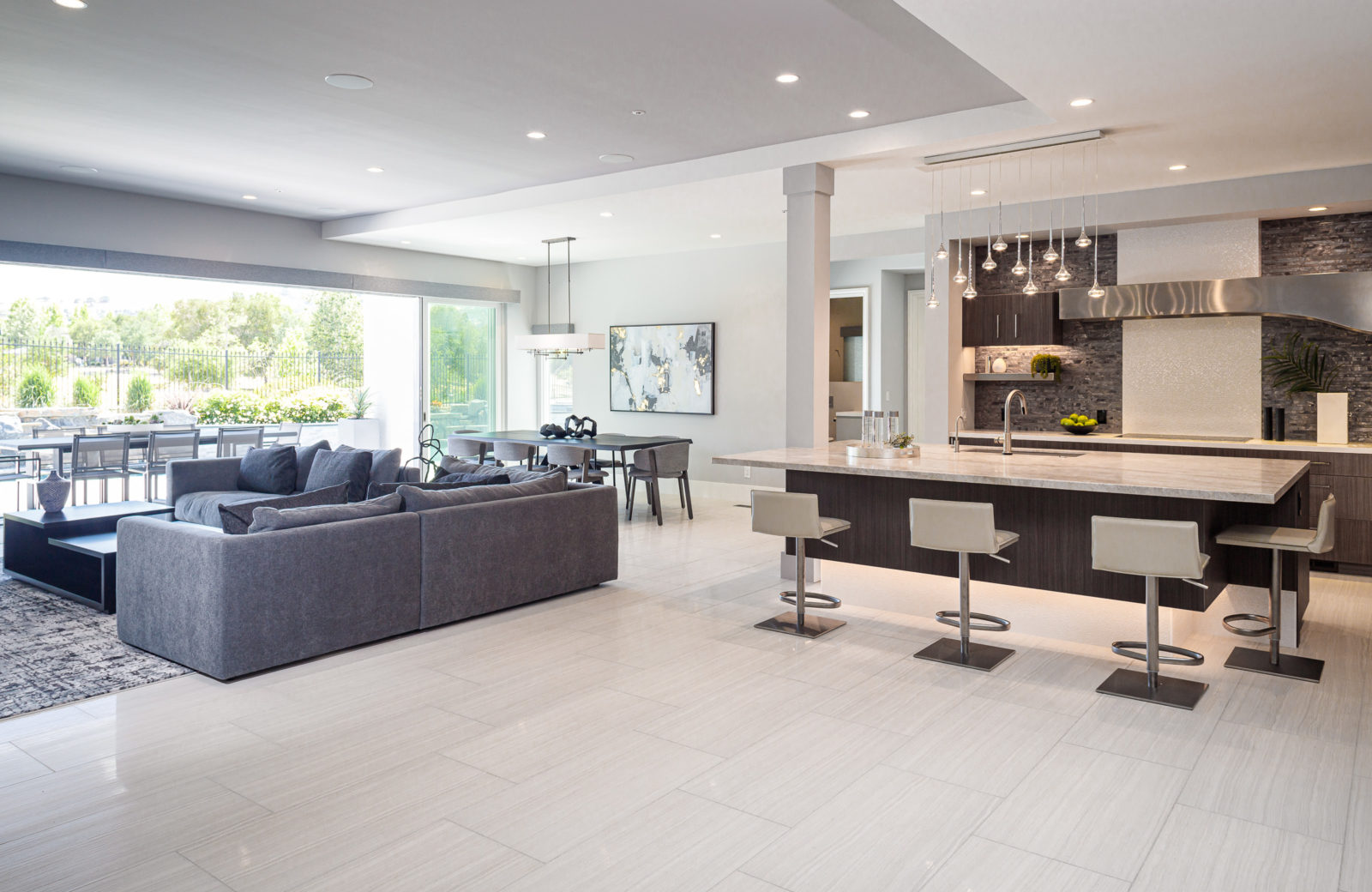
Primary Bedroom
Challenges
- The rose-colored marble, old-world texture, heavy moldings, stenciling, columns, and colors needed to go.
- The floors throughout the home required extensive self-leveling underlayment.
- The two-sided fireplace with brass finishes was outdated.
Solutions
- Moldings were removed and baseboards were replaced for a clean, flat look.
- Window coverings were replaced with motorized blinds.
- The two-sided fireplace was replaced with a modern fireplace.
- Heated tile floors were installed in the bedroom and bathroom.
- The walls were skim coated for a smooth wall finish.
Check out the before and after pictures of the primary bedroom!
Primary Bath
Challenges
- The inset tub with columns felt heavy and dated, with an arch and steps to the tub.
- The ground-level clear glass window lacks privacy.
- The heavy glass block and rose-colored stone tile.
- An enclosed glass block shower felt cramped.
Solutions
- An elegant niche for a freestanding tub with a frosted window and fireplace, and chevron tiled wall.
- A large barrier-free shower with a 4′ floating bench, and lighted niches (created by stealing space and reframing the floor of the shower).
- An inset ceiling-mounted chromatherapy shower system.
- His and her floating vanities with Robern slide up medicine cabinets and wall-mounted toilet complete a clean look.
Check out the before and after photos of this ensuite bath for the primary bedroom!
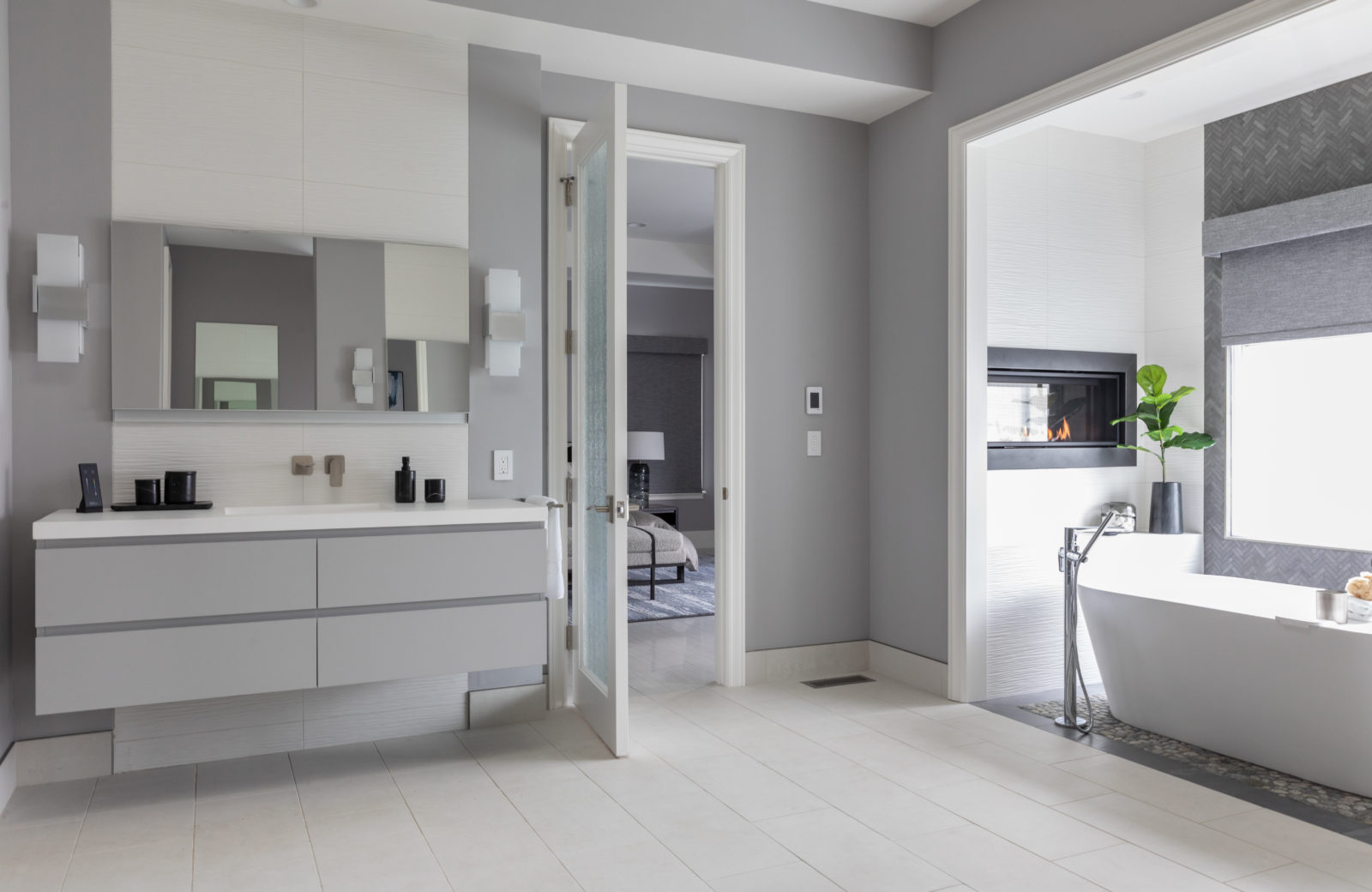
Laundry
The laundry room remodel was “remove and replace.” It had old appliances, old cabinets, and painted walls. We created a beautiful, functional, bright, and elegant laundry room by adding chevron glass tiled walls, a sink and spacious folding area, and plenty of new white painted cabinets. The far side of the room also has a second refrigerator.
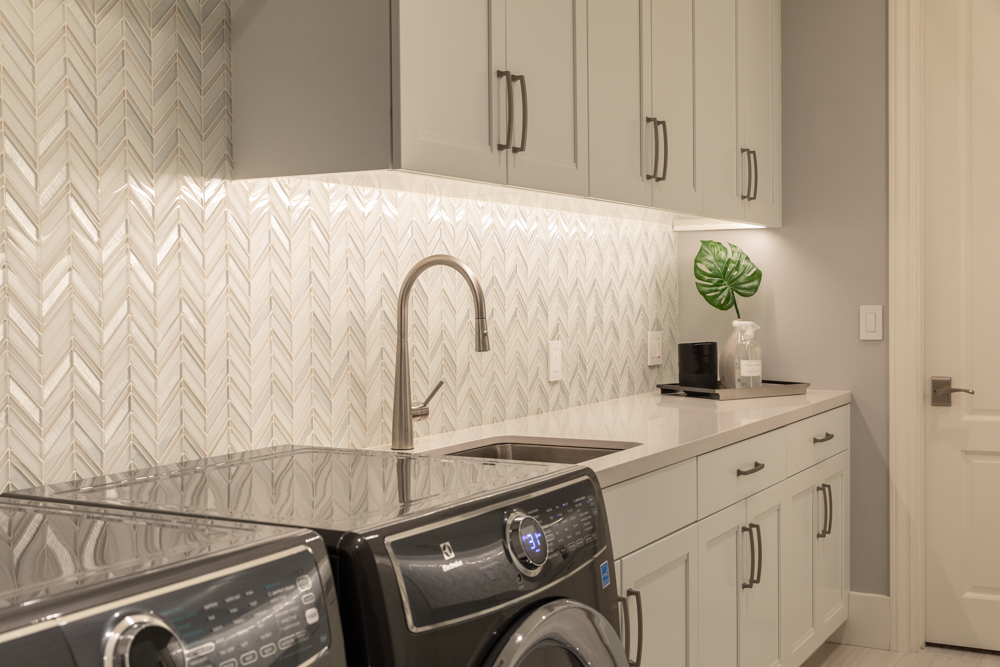
Sauna
A small room in the primary suite area was converted to a sauna, as the clients are committed to healthy living and liked the idea of daily saunas. A comfortable and spacious sauna was built with two seating levels and the ability to add water to the heated stones. One can head right into the chromatherapy shower after the sauna!
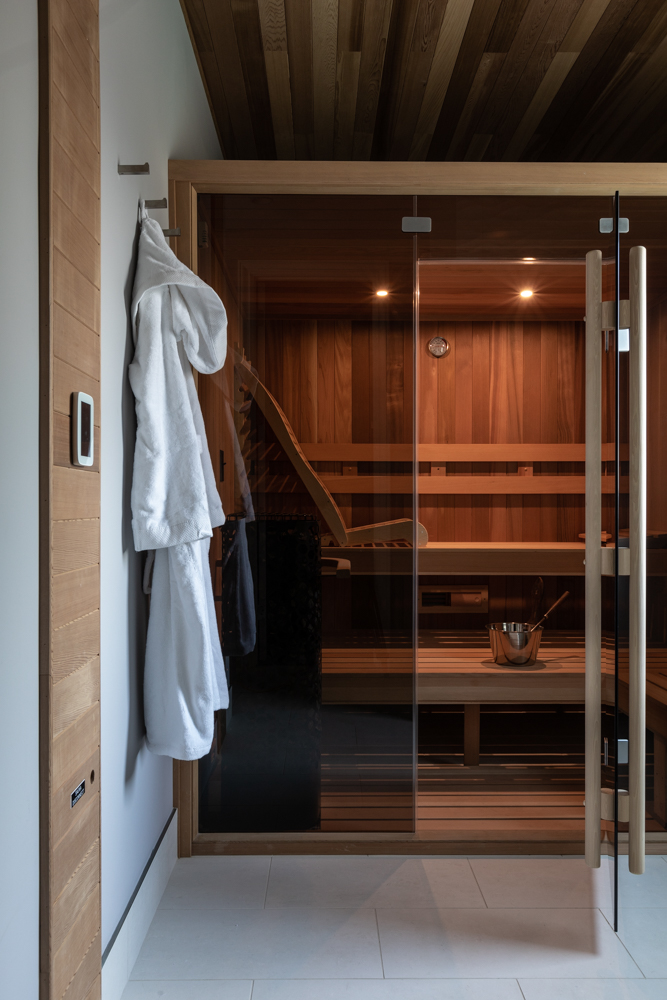
Upstairs Hall Jack & Jill Bath
Challenges
- This bathroom was the only bathroom for the three upstairs bedrooms.
- Lots of wasted space, three entry doors, and a myriad of angles made this Jack and Jill bath a puzzle piece.
Solutions
- By redesigning the puzzle bath and stealing a little space, we have a beautiful new full bath for the hall.
- Two new ensuite bathrooms were created upstairs for the two kids’ bedrooms.
Check out the before and after photos of these bathrooms!
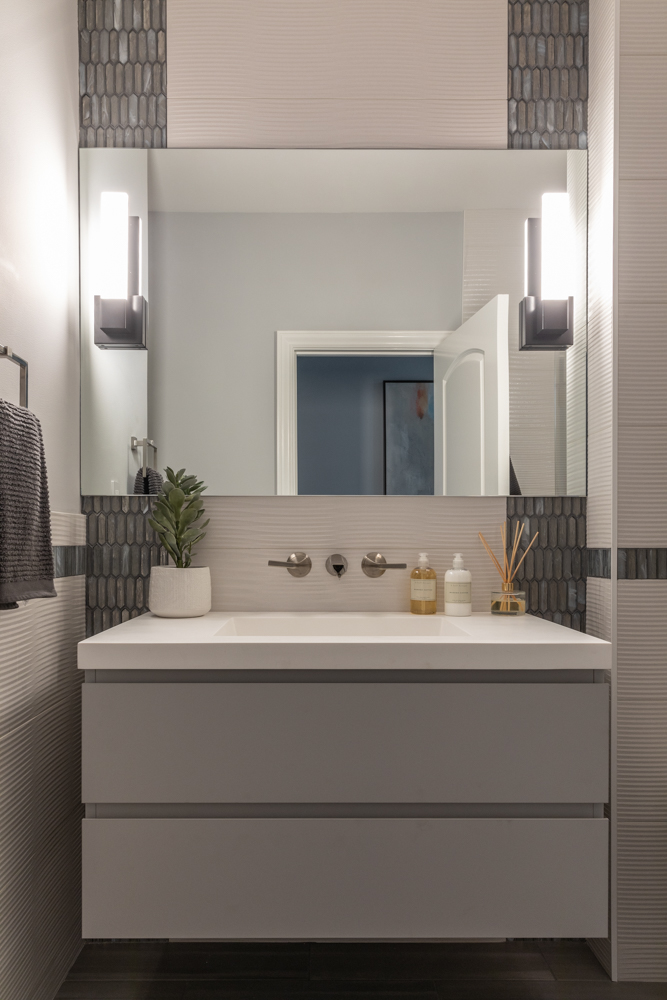
Two New Ensuite Bathrooms
- Moved bearing walls to create 3 bathrooms from one, requiring multiple beams, posts, and piers.
- Floating wall mount acrylic vanities and toilets are now typical throughout the home.
- Robern slide-up medicine cabinets are fun and functional.
- Vertical tiled walls running behind the wall-mounted toilets are cool and eye-catching.
- The new ensuite bathrooms had similar tile features and vanities but were designed differently for each child.
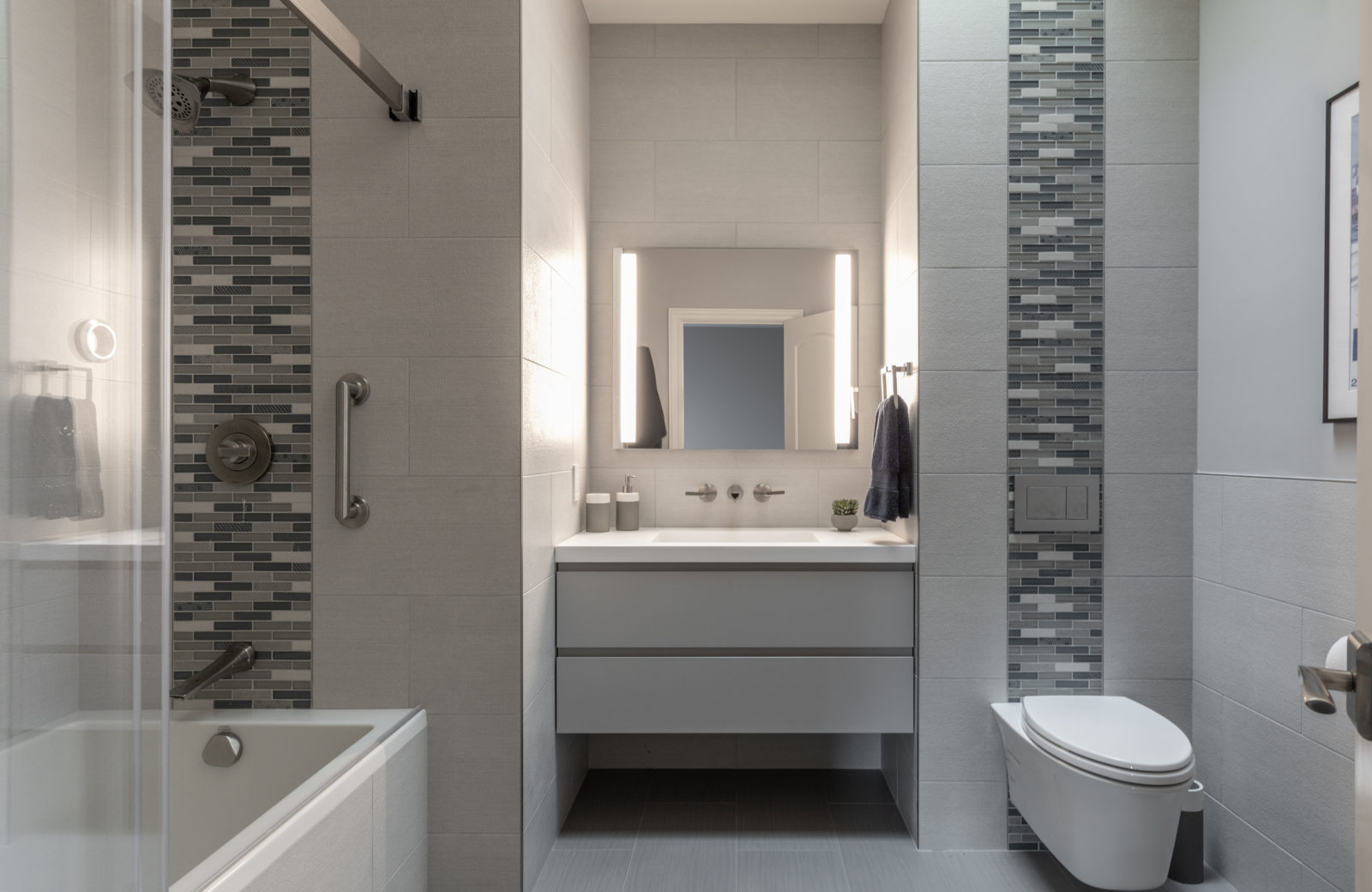
Bonus Room
Challenges
- This bonus room was large and undefined.
- The clients wanted an upstairs kids’ playroom for games, TV, and hanging out–ideally a space both spacious and intimate.
Solution
- Vertical half-square columns throughout the room help define spaces and reduce the appearance of long walls.
- The race-track ceiling helps with intimacy.
- The large format tile floor keeps the areas integrated and grounded.
Check out the bonus room before and after photos!
Our clients love their new home, and find it luxurious, family-friendly, and an easy home in which to live and entertain. Award-winning MSK lead designer Kelly Morisseau loved collaborating with our clients on the entire home design and having free rein to let her creative juices flow. She also showcased her talent by creating the three upstairs bathrooms out of one – not an easy feat! MSK Design Build’s owner Scott Westby was instrumental in reconfiguring the space and designing the additions and balcony as well as designing cool features like the custom hood and flyover panel in the bar. Project Manager Curt Roth and Lead Carpenter Joe Businsky worked with our wonderful and hardworking MSK craftsmen and subs to build this fabulous project.
In April 2022, we were awarded two National Contractor of the Year (CoTY) awards for this project: Entire Home Over $1,000,000 and Residential Interior Over $500,000. Kudos to Naomie Wert Interiors for interior styling, to J. Montgomery Designs for the landscape architecture, and to Sen Creative, and Nathaniel Bennett Photography for the beautiful photography.
See More Before and After Remodel Photos!
Before And After Bathroom Remodel Photos: Awkward To Modern Oasis
European Modern Open Plan Kitchen Remodel Before and After Pictures

