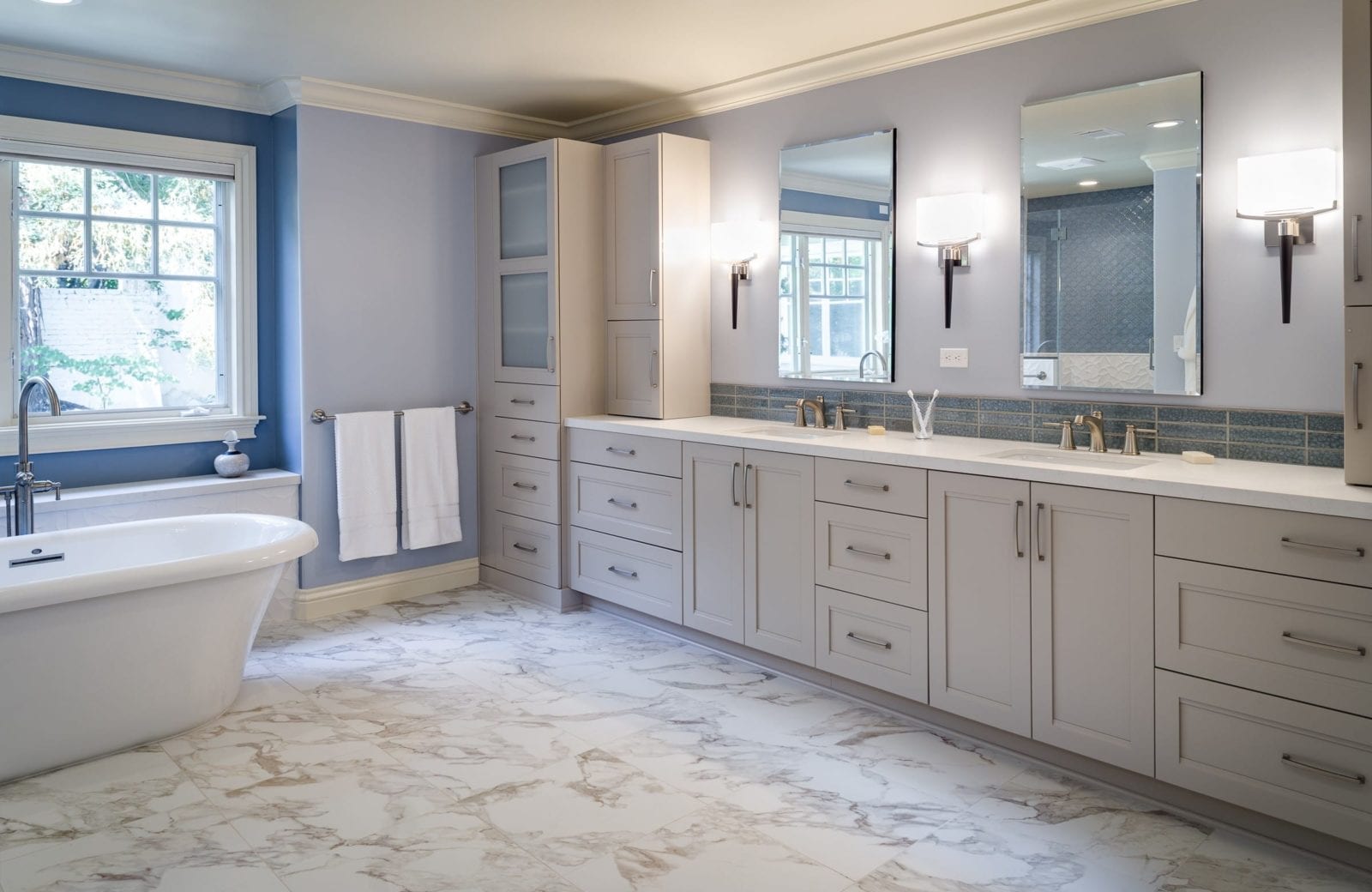

The Importance of a Serene and Clutter Free Primary Bathroom
See how MSK Design Build created this serene, modern primary bathroom remodel in the northern California East Bay, for under $100k that went on to win a top regional bathroom design award.
We start and end our day in the bathroom, and if you’re anything like us, you want that bathroom to be serene, beautiful, spacious, and relaxing. So let’s talk about a modern primary bathroom design!
MSK Clients Return for an Award-winning Bathroom Design Experience
Our clients had completed a whole home remodel with us at their previous home in Lafayette, CA, and loved the design build process, the interactive communication, and the ease of doing business with MSK Design Build. So they turned to us when they moved to a new home. They loved the house, but did not like their primary bath, and wanted to do a complete primary bathroom remodel.
A Not-So-Modern Primary Bathroom Needed Our Help
So what did they like about their original bathroom? Not much at all, really. Here’s what they didn’t like:
- Old fashioned brass fixtures
- “His” and “hers” showers
- Outdated marble raised tub
- Miles of marble
This was definitely not their style. The tub was very large, took up a lot of space and they worried about their children playing in it. They did not like the concept of separate showers, and the green and white marble was heavy and seemingly everywhere!
Modernizing the Primary Bathroom Design
As a design build firm, we always approach a project with an eye towards solving the clients’ problems and creating a room that will meet their needs, and appeal to their senses. So what did we provide?
- A spacious soaking tub to relax in, with a view to the private yard and nature
- A shower that is large enough for two, has beautiful 3-D tile, elegant blue glass tile, and bench seating
- A large niche in the shower spanning the wall for toilet articles
- A towel rack immediately outside the shower door, as well as robe hooks within reach
Impact Upon Entry
What do we want to see upon entering a room? A splash of nature? A clean line and uncluttered space? We believe that a dramatic entry can be created with minimal effort and maximum results. Sometimes that requires moving doors, as we did in this project, and creating new ways of moving around the space. Here’s what we did to ensure this modern primary bathroom design was inviting:
- Removed the wall, countertop, and cabinet on the right upon entering the room
- Changed the door from a left swing to a right swing while widening the door opening
- Removed the step up to the tub, creating the feeling of a longer room
- Centered the soaking tub with the window in an alcove, with a cool 3-D tile shelf behind the tub
- Moved the door to the walk-in closet out of the main area of the bathroom
- Built a custom stand-alone linen cabinet, which was placed on the left wall
- Placed ceramic art on a pedestal at the left of the entry
Let’s Talk Modern Primary Bath Storage
One thing we’ve learned after many years of doing both bathroom and kitchen remodels is that everyone wants more storage! The old bathroom here had small vanities on opposite sides of the room with limited storage and mirror space. With clear discussion and collaboration from our clients on their needs and wants we came up with:
- Five upper cabinets
- Two base cabinets
- Thirteen drawers
- Two large mirrored medicine cabinets
- Custom freestanding linen cabinet as furniture for towels and linens
Bathroom Design Finishing Touches
Color and lighting help create the mood in a room. As we were going for a calm, relaxing, and spa-like space, we wanted a quiet blue/grey color scheme. We chose Kelly Moore Soothing Breeze, a blue/grey color for the walls, and to add a little drama, a darker color for the tub alcove, Kelly Moore’s London Square. For cabinetry, we chose Crystal Cabinets in a lovely neutral color called Stone Bluff, with a matte finish. Three striking wall sconces added bright lighting in addition to the ceiling can lights. The floor tile was a 20 x 20 porcelain tile Arabasco that had a subtle design (much less pronounced than in the photos). And we added an opaque glass door to the water closet to keep it simple.
All in all, our clients were very pleased with their new bathroom – a light and airy sanctuary that provides relaxation and ease every morning and night.
This Bathroom Design was Another Award Winner!
Our first time working with this client, we won a prestigious whole home design and build award to add to our total of 19 design awards since 2006.
This time we took home the NARI Remmies Award for Residential Bath $75,000- $100,000 (in 2017).
Read more about another award-winning project on our blog here.
And 3 more award-winners here!
Interested in a kitchen? Here’s an award-winning kitchen we did.
These before and after photos show an entire luxury home remodel in Pleasanton, CA where we turned one bathroom into three!
Note: the pricing for this project has not been adjusted to today’s prices and costs tend to change quickly in the Bay Area.

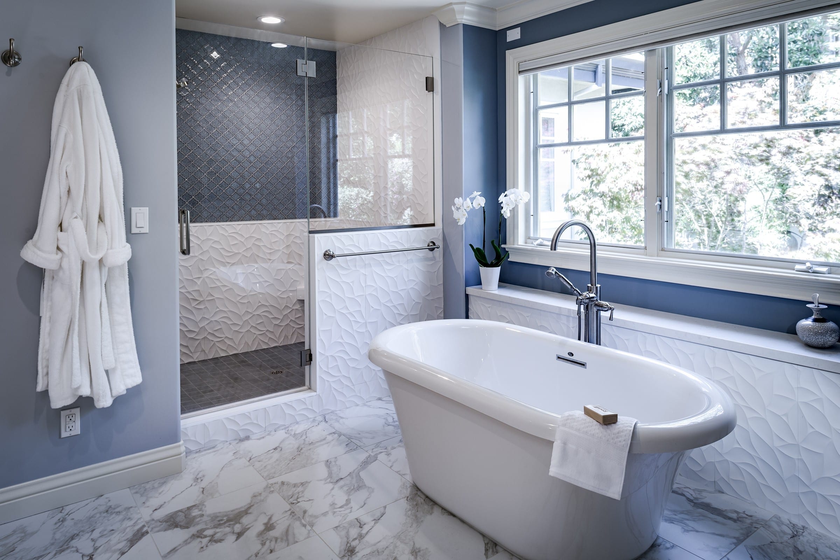
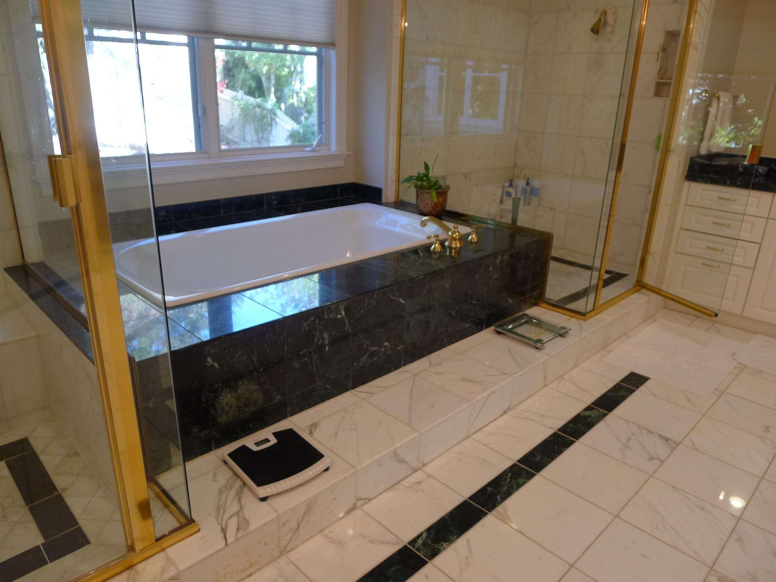
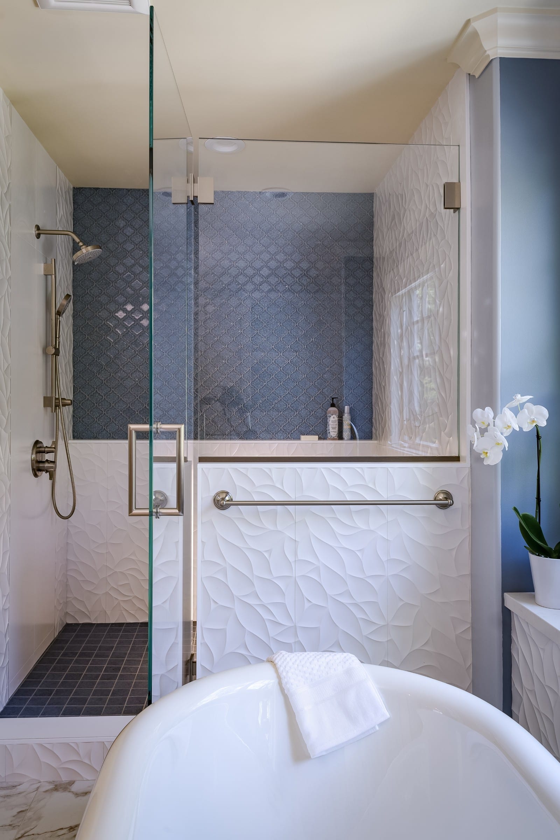
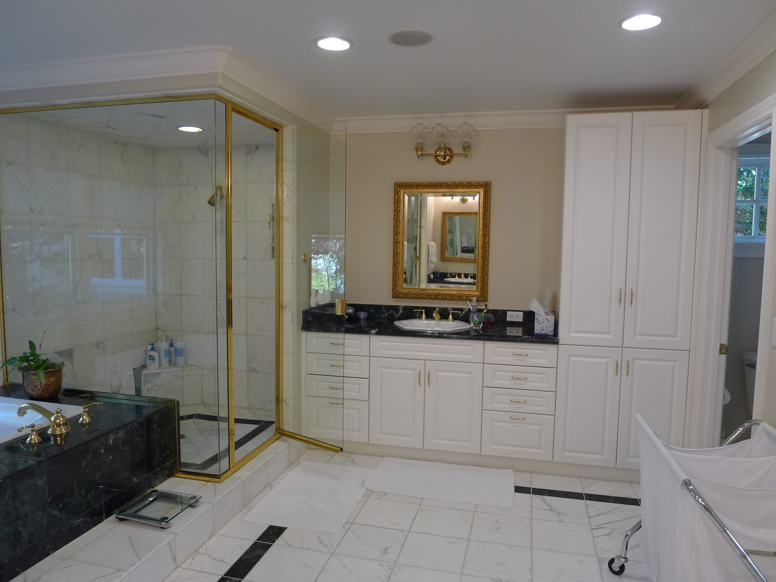
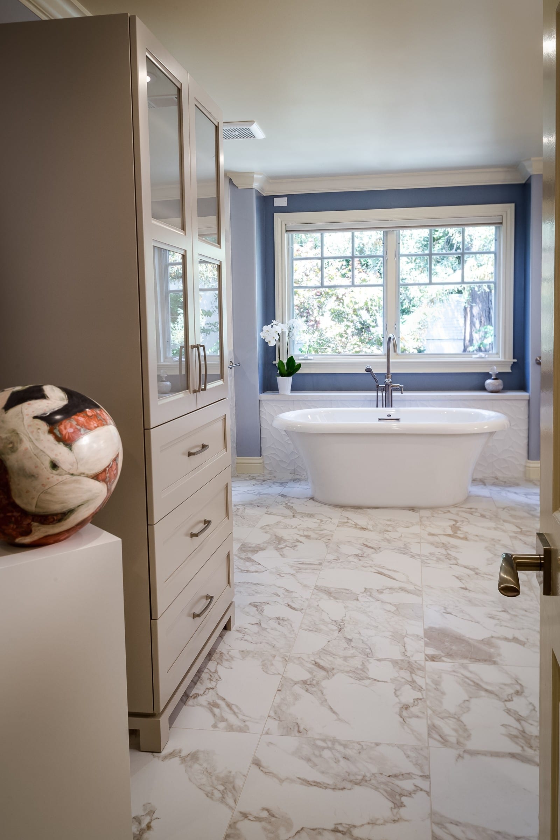
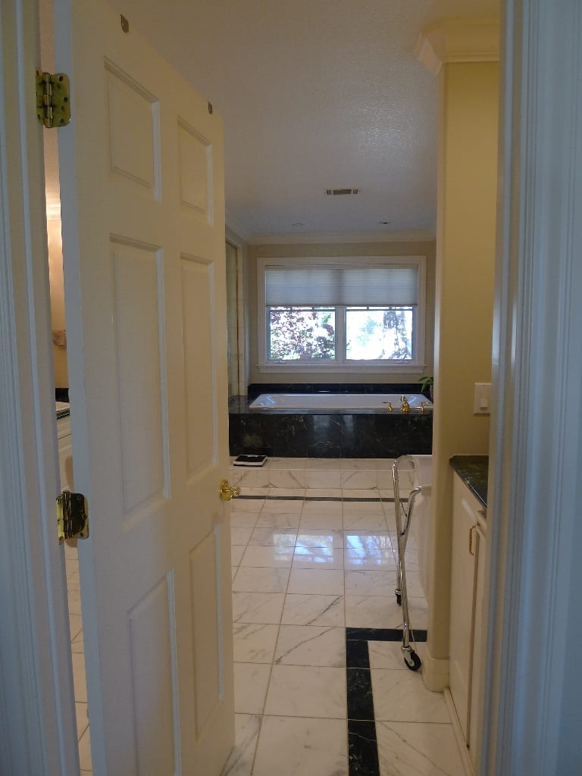
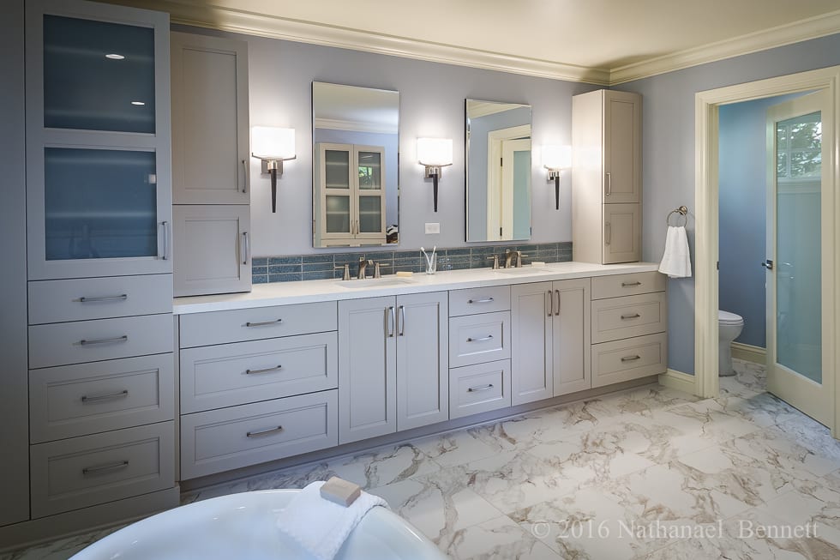
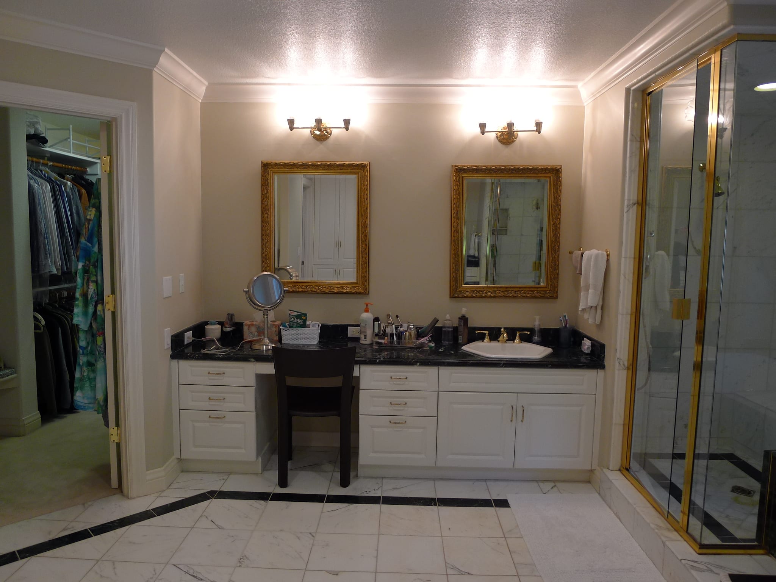

Smart, thoughtful design with a beauty that will last. I can see why it won.
Thank you!
Beautiful work, inspires you to want to create that feeling in your home!
With all our time spent at home, we want inspiring!