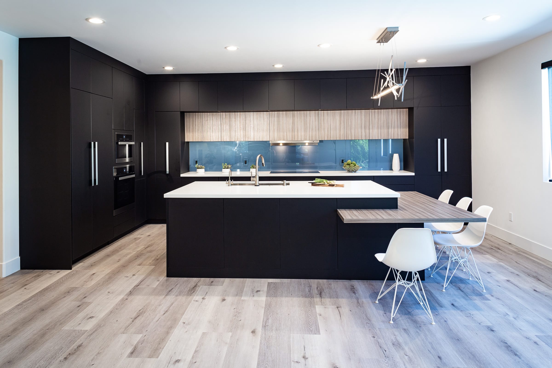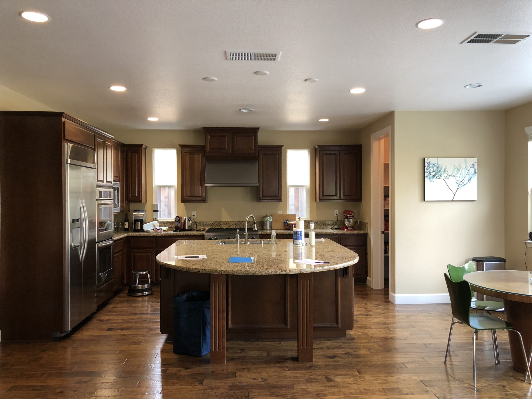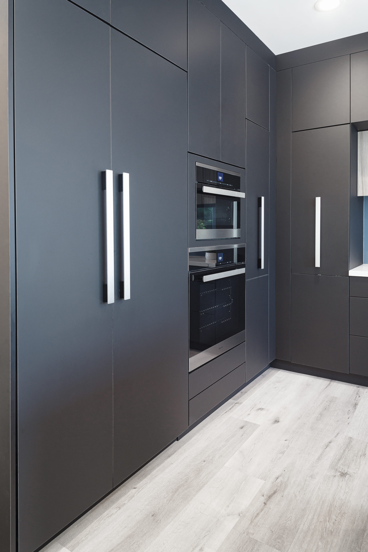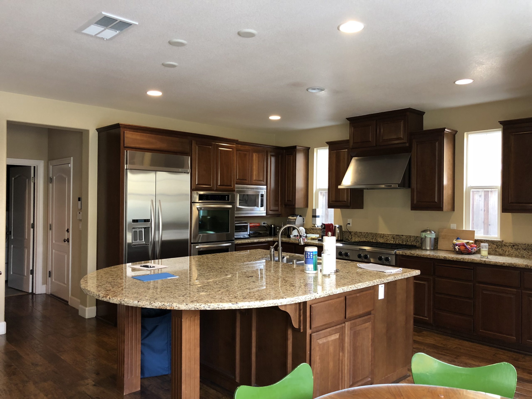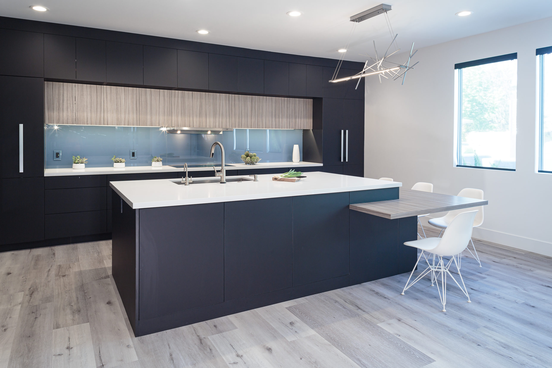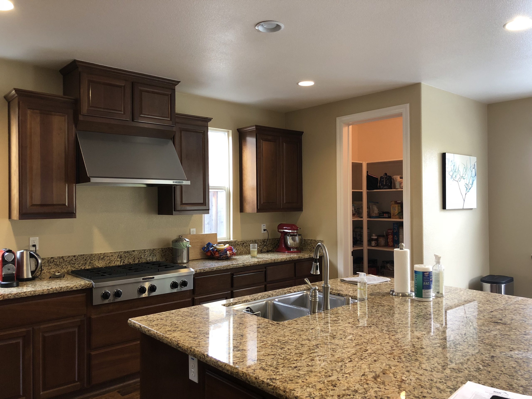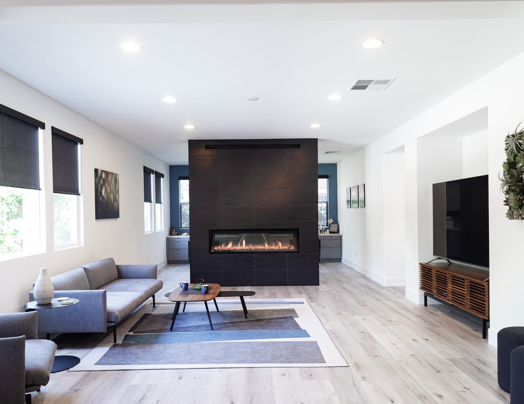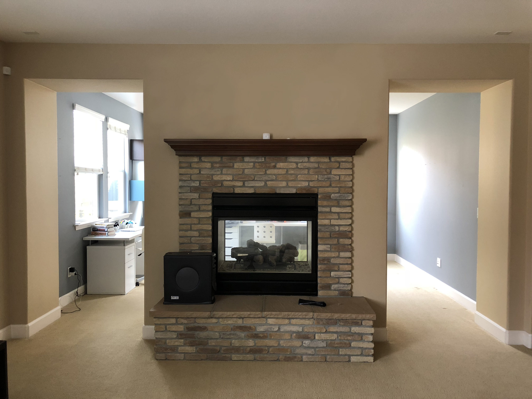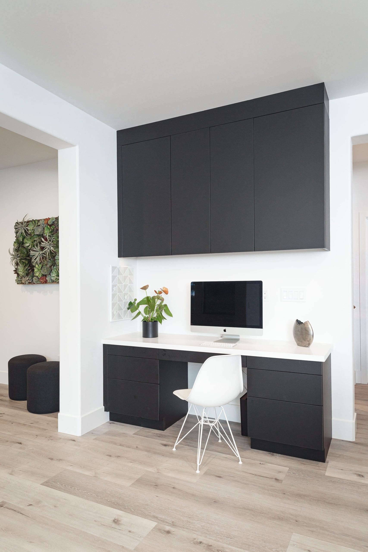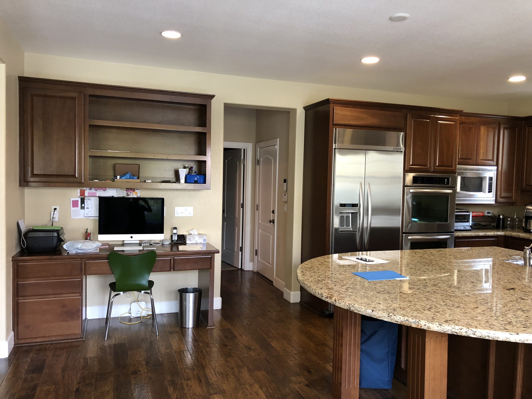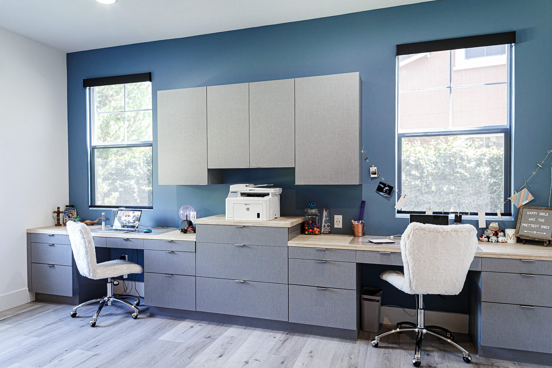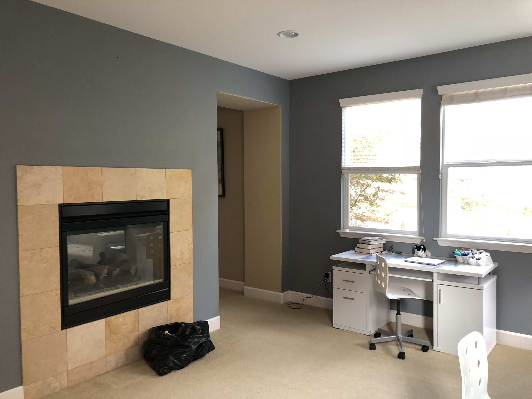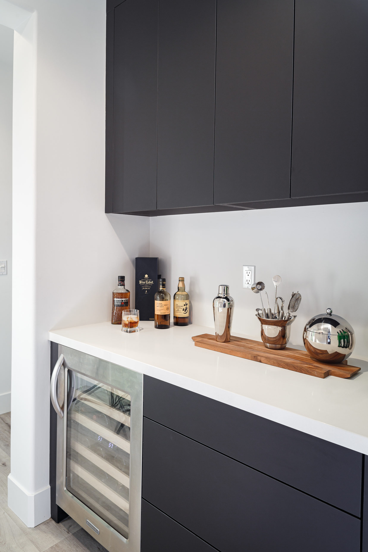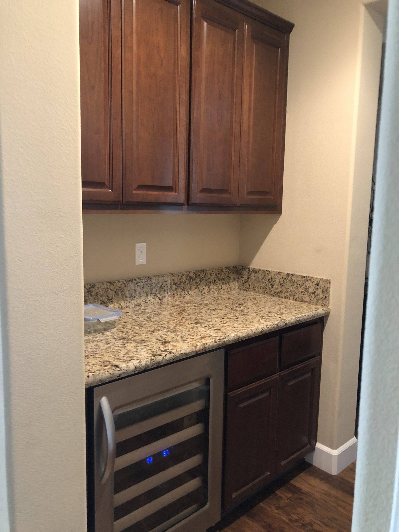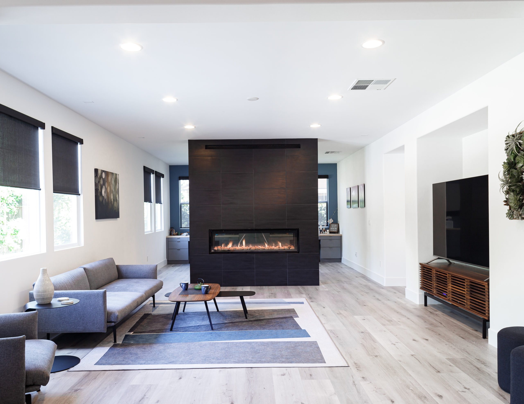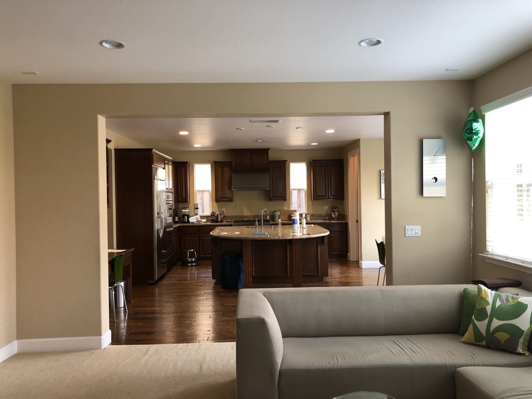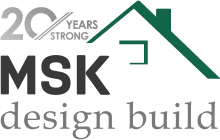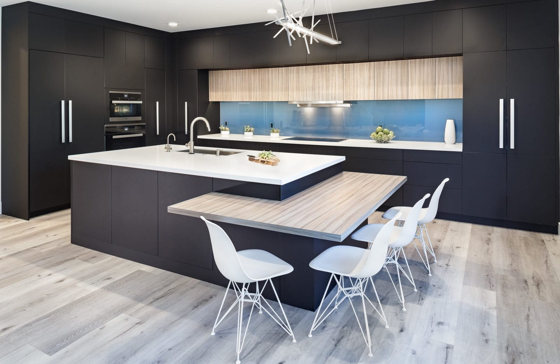

Shelter-in-place and spending a lot of time at home with our families has been the impetus for many to envision a new kitchen. As people enjoy being inspired for kitchen remodel ideas by looking at before and after photos, we thought we’d share an example of a design challenge and solution!
Our clients, who are working parents with two school-aged children, purchased a home built in 2007. What they purchased left a lot to be desired in terms of style and functionality. Their vision was European Modern design. Not wanting the focus of the kitchen to be the appliances or moldings, rather, they instead sought a design that drew the eye to the kitchen as a whole and was architecturally integrated into the living room.
What You’ll See in the Kitchen Remodel Before and After Pictures
Old kitchen: The existing home interior design leaned toward traditional
- dark stained cabinetry
- fluted accents
- dark hardwood flooring
- warm colors
- large brick fireplace separating the office (kids’ study) and the living room
New kitchen: a Euro – modern aesthetic with clean lines
- black cabinetry with a Euro-modern look
- gray, blue, and white color palate
- LVT flooring in a neutral color
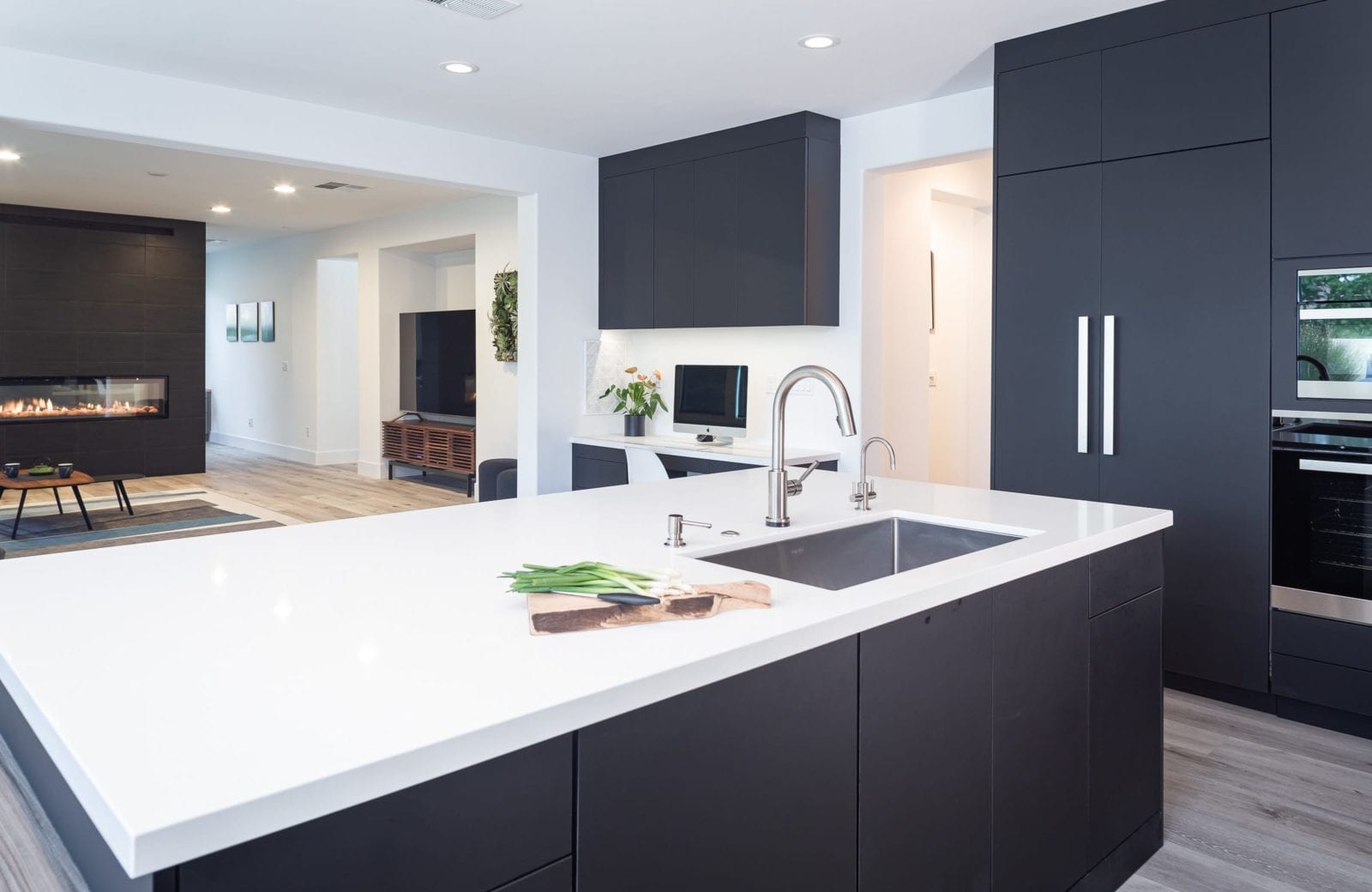

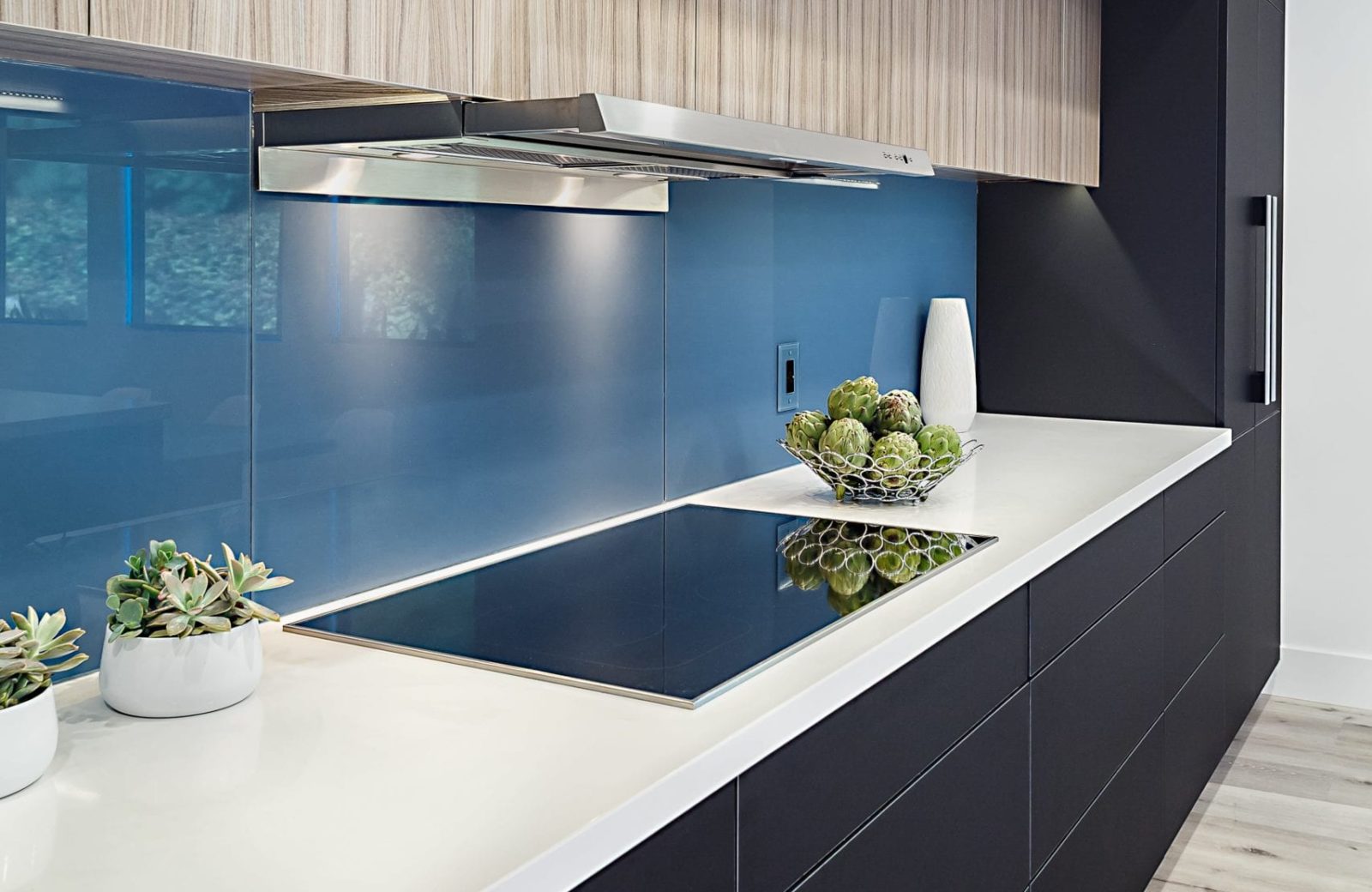

See More Before and After Remodel Photos
Before And After Bathroom Remodel Photos: Awkward To Modern Oasis
Award-Winning Luxury Home Remodel Before and After Photos – Pleasanton CA

