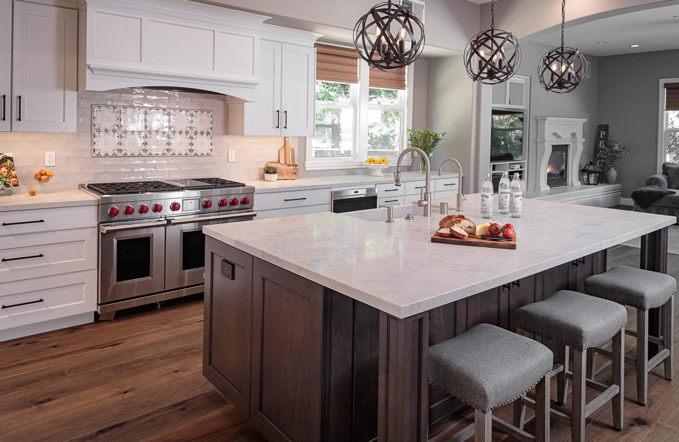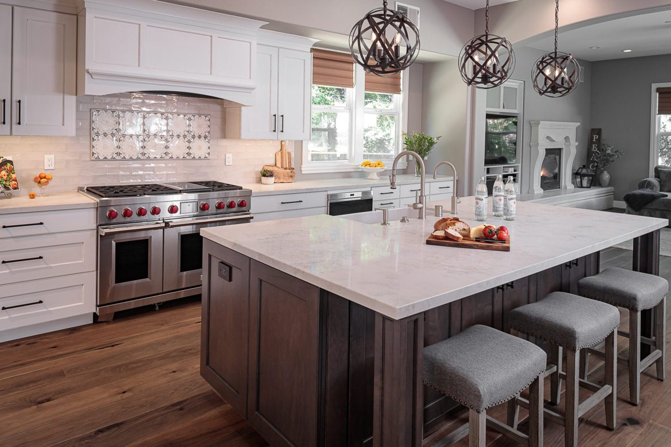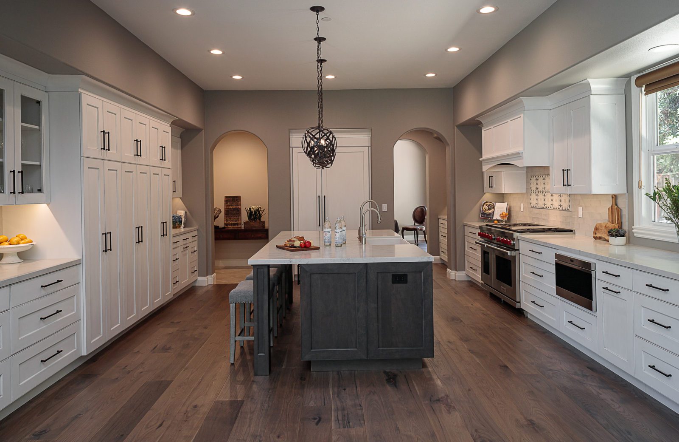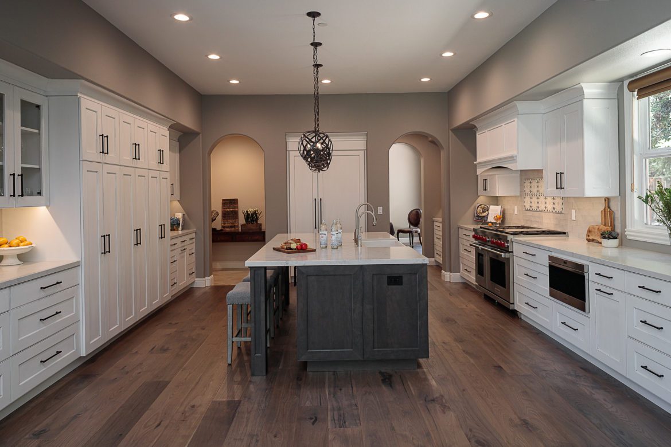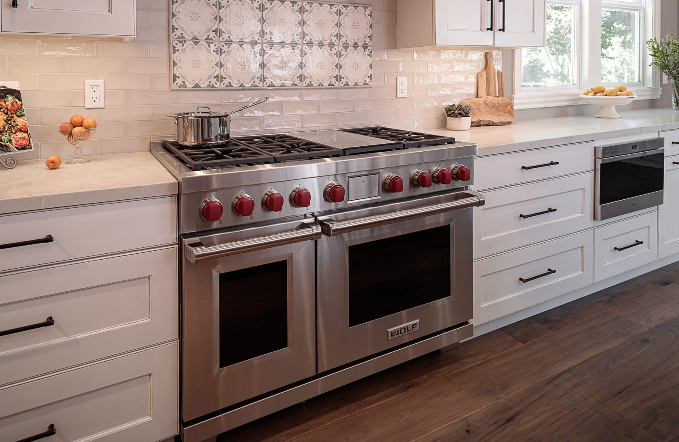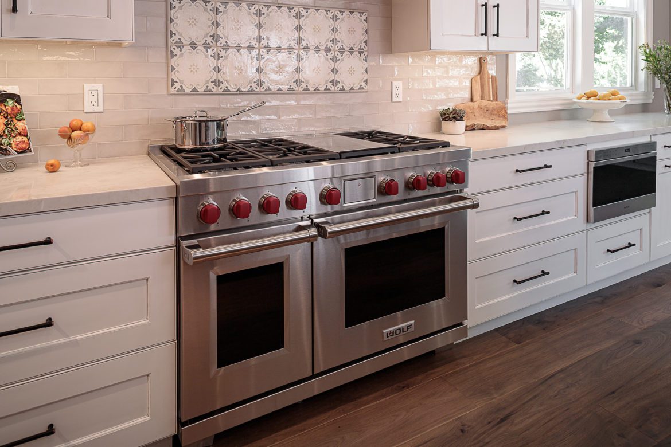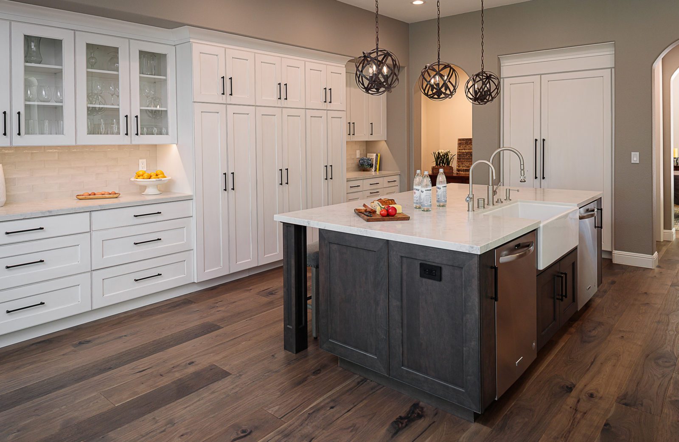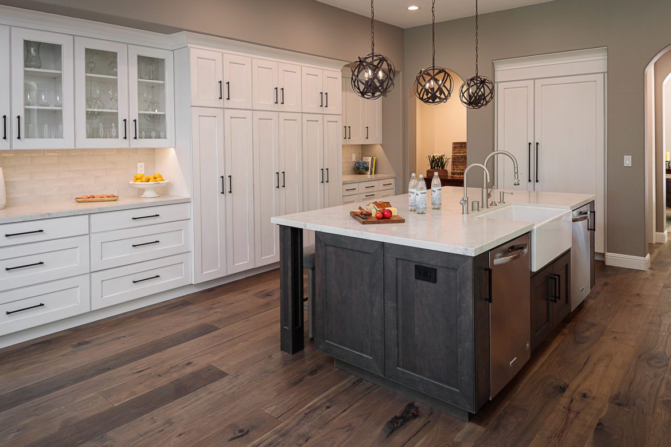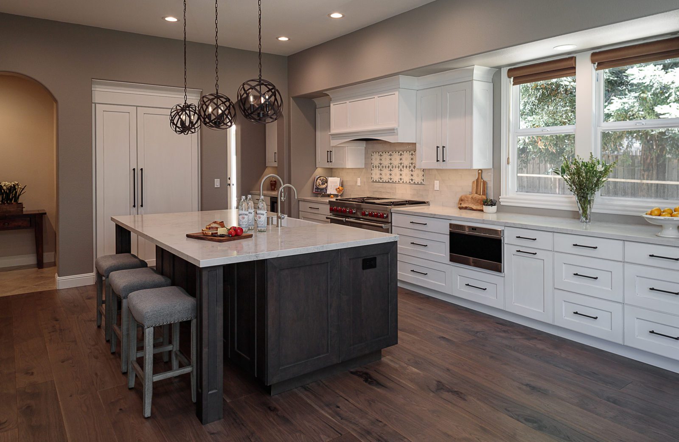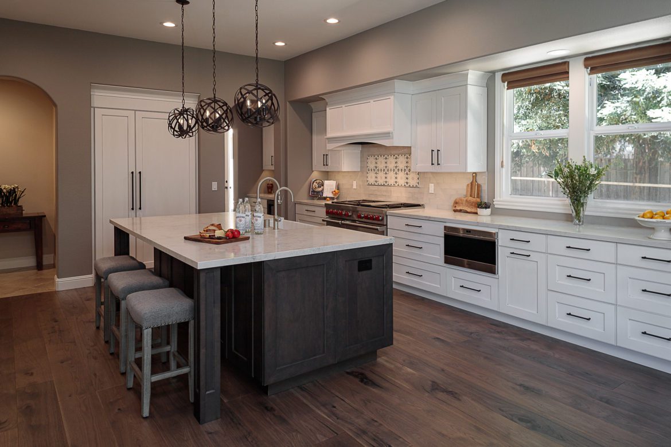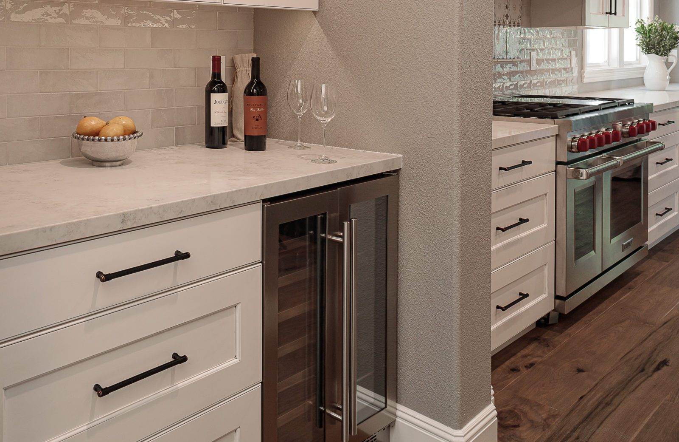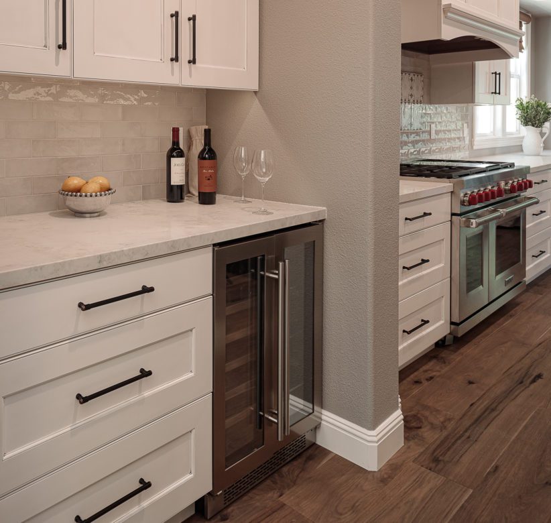This large Alamo, CA kitchen needed a redo. Our scope: create an elegant, transitional open-plan kitchen with a large island, and new hardwood flooring in the kitchen, family room, and dining room. Our client was excited about her new, high-end appliances, including the 48″ Wolf dual fuel range and microwave, 18″ Built-in Sub-Zero Freezer, and 30″ Built-in Sub-Zero refrigerator. Beautiful white-painted frameless Crystal cabinets provide ample storage, especially the three tall pantries. The island is a stained maple, creating a lovely accent against the white perimeter cabinets. The wire-brushed 8″ hickory floors are beautiful and add warmth to the room. The oil-rubbed bronze cabinetry hardware and three pendant lights over the island are classic and complete the room. This great kitchen, which opens up to the family room, is family-friendly and perfect for gourmet cooking and entertaining!
