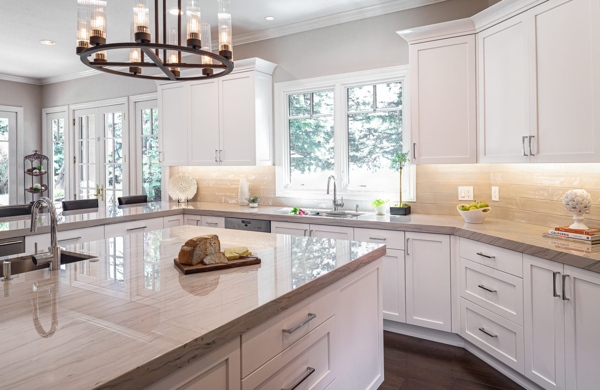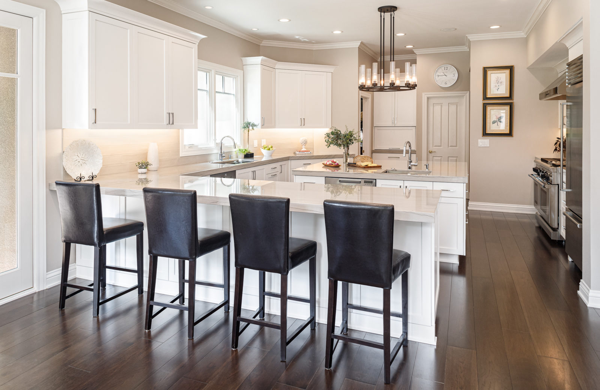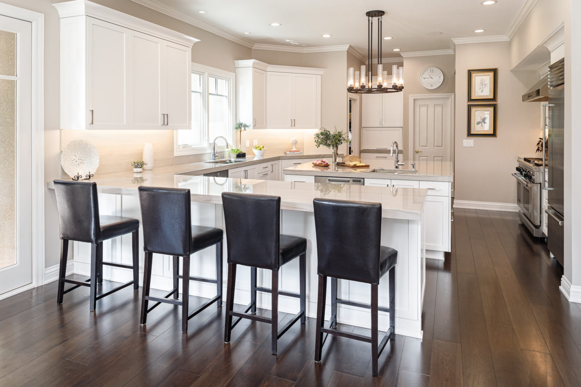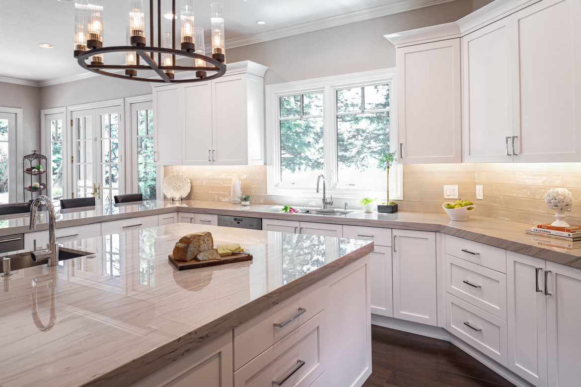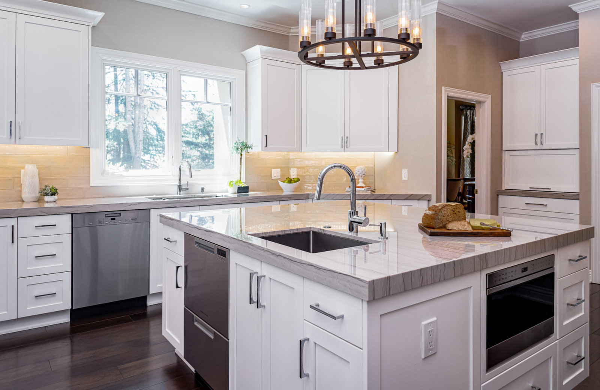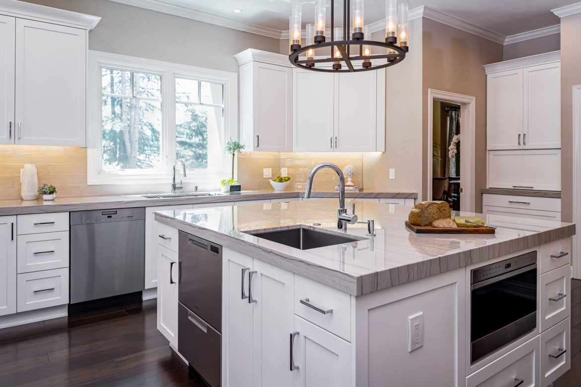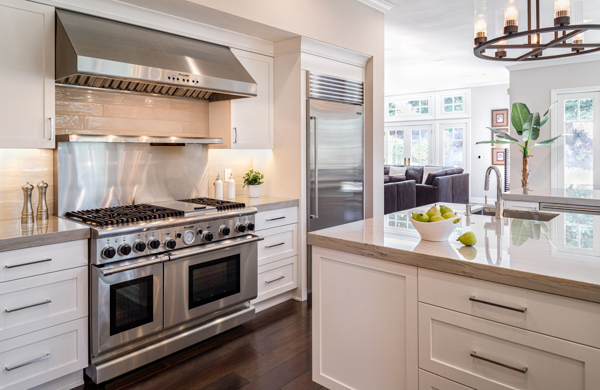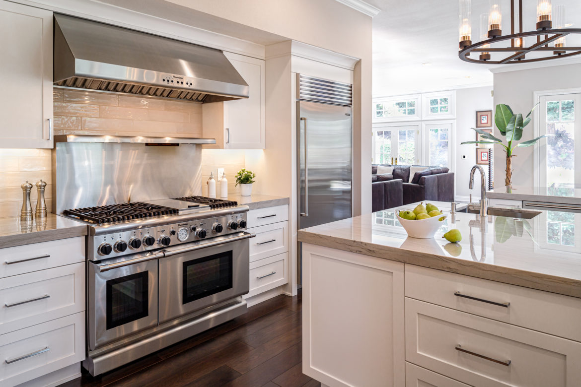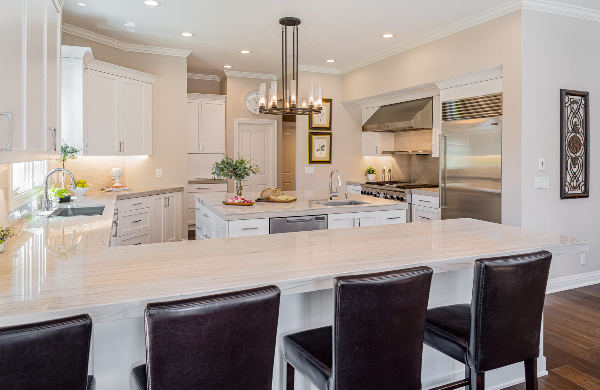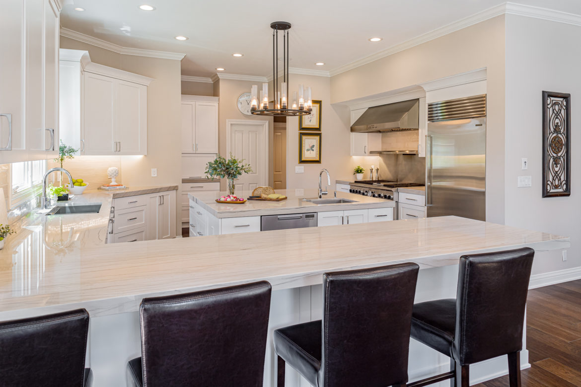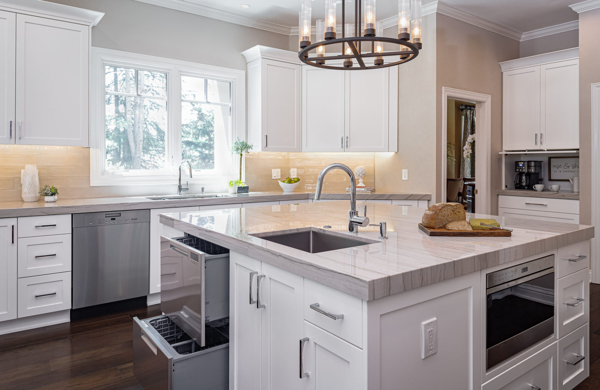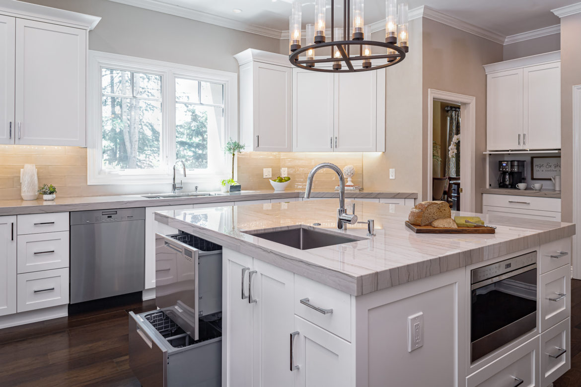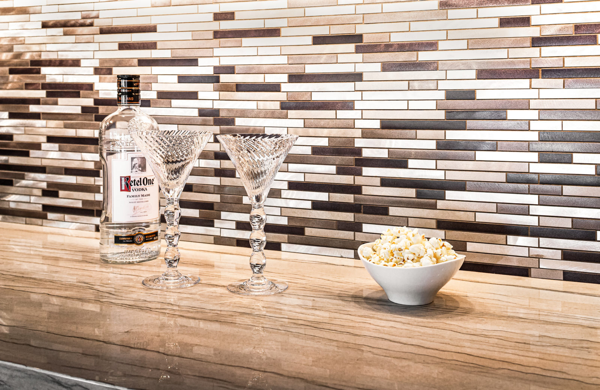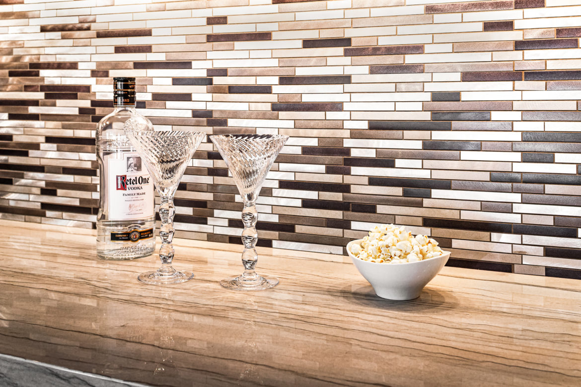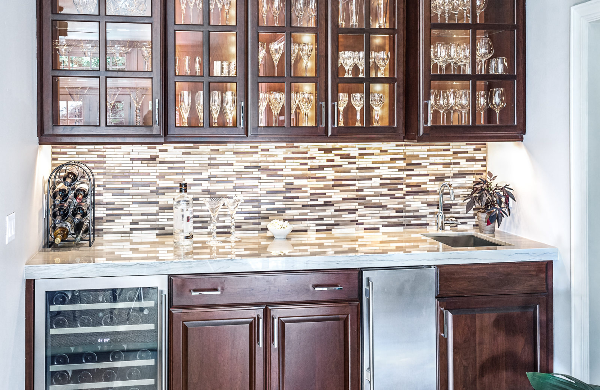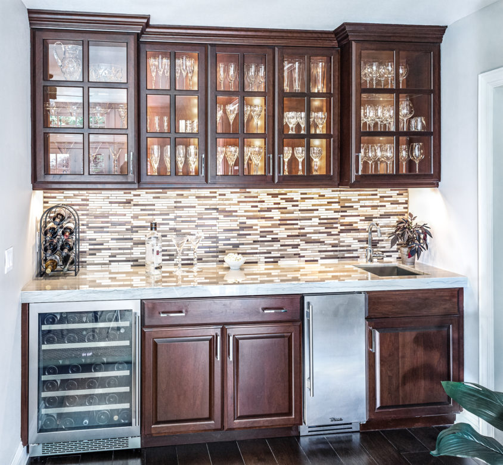Our client has impeccable taste, and a lot of experience in renovating homes over the years. The kitchen in this beautiful home was dated, with light oak cabinets, golden oak floors, box ceiling lights, and a dark granite countertop. The client’s vision: a calm, neutral, and “comfortable but elegant” kitchen with lots of light, all new hardwood floors in the kitchen, dining room, and family room, and a refresh of the wet bar. The large island features a beautiful quartzite countertop with plenty of prep space, a sink, and a Fisher Paykel two-drawer dishwasher. The peninsula provides seating for four and plenty of space to eat or hang out. The high-end appliances include a 48″ Wolf dual fuel range, a Miele dishwasher (two dishwashers in this kitchen as our clients entertain often), a Subzero refrigerator, and refrigerated drawers. We created a “coffee station” with a tip-up cabinet door (similar to an appliance garage) to hide the coffeemaker and cabinets above for cups and coffee accessories.
A beautiful Andreas 10-Light Chandelier is centered over the island, providing an elegant focal point and lots of light. We moved and enlarged the kitchen window to center it over the sink and provide additional light. We installed all new 7″ wide-plank hickory floors and a mixed metal mosaic backsplash in the wet bar in the adjacent family room. A paint color palette of beige and white completes the serene, comfortable, and elegant feel of this family-friendly home!

