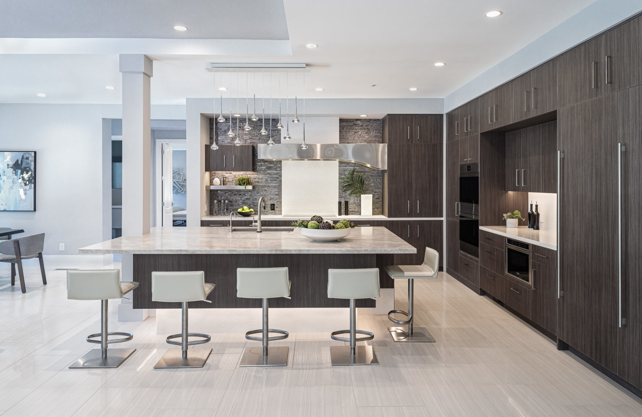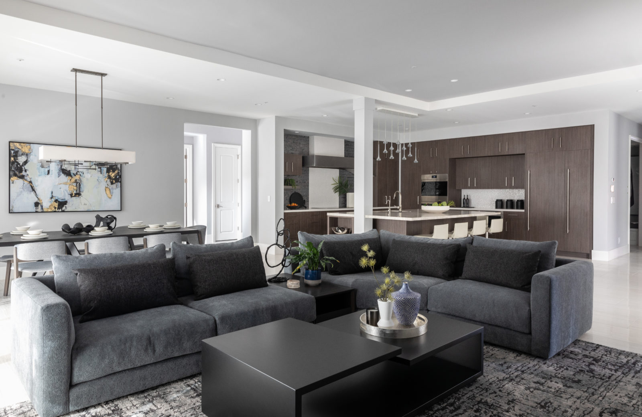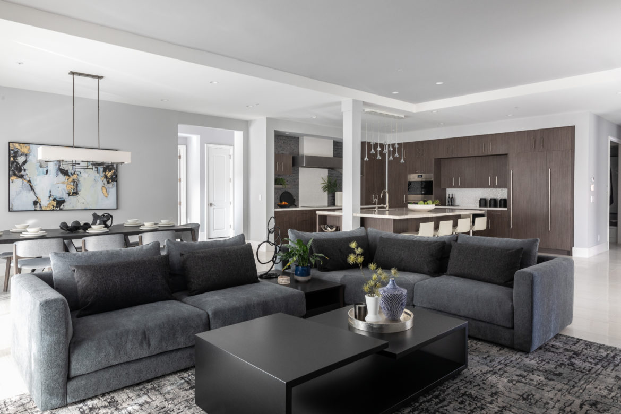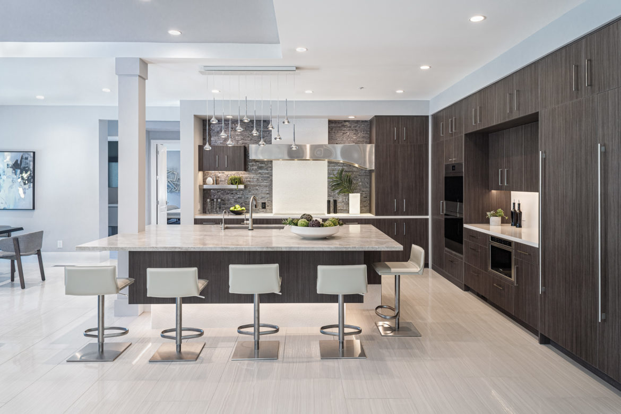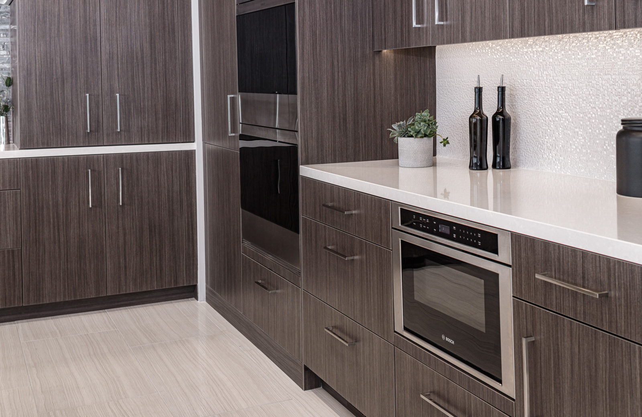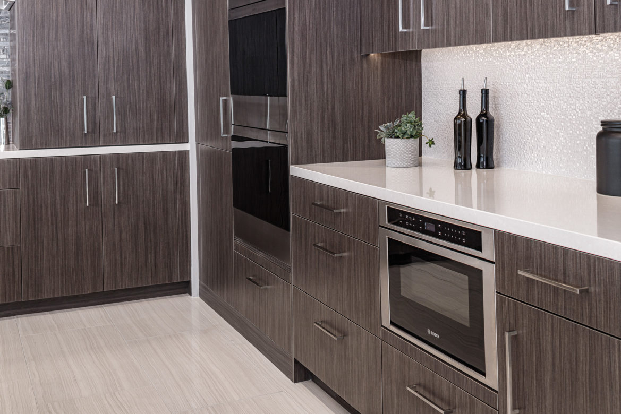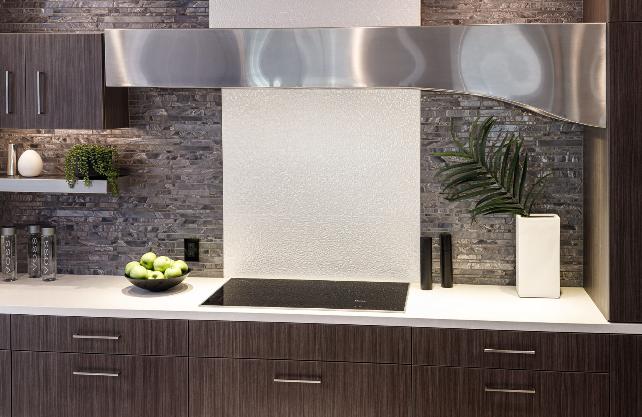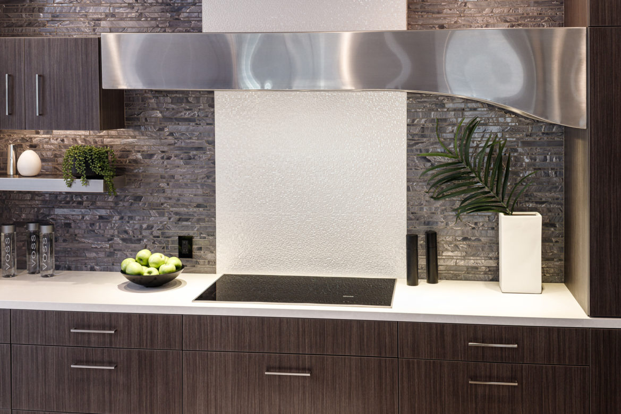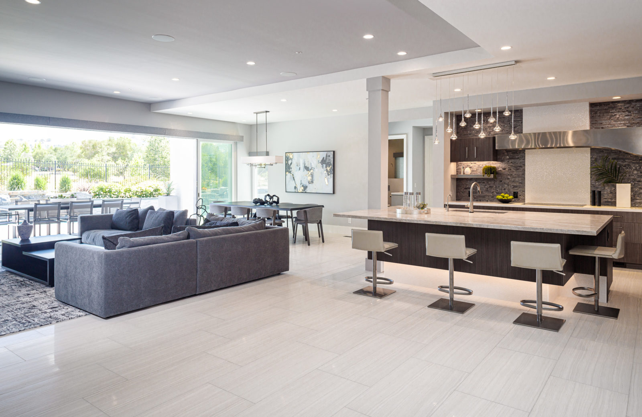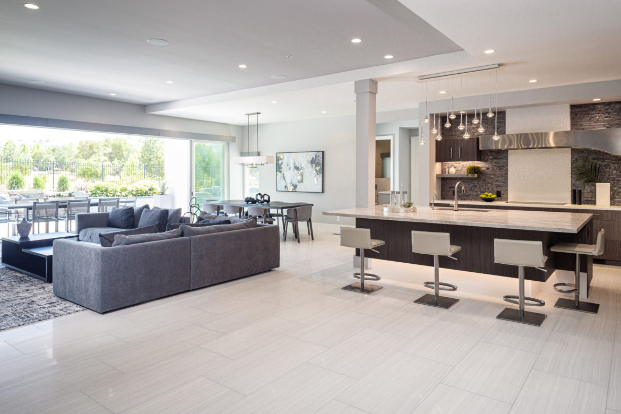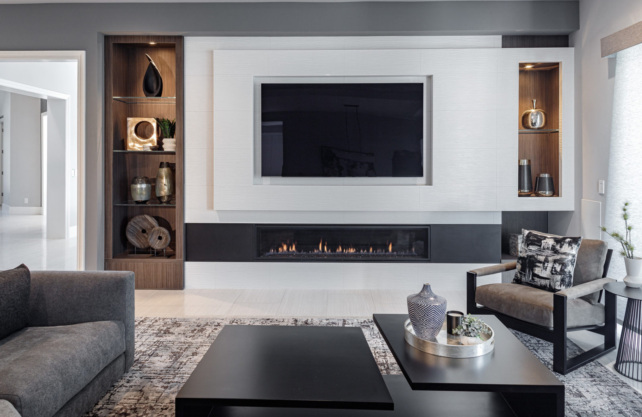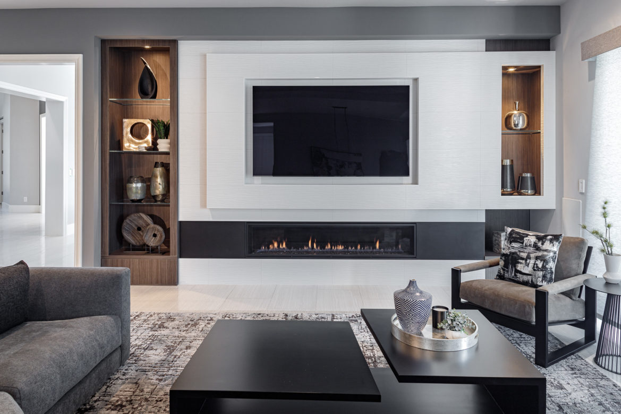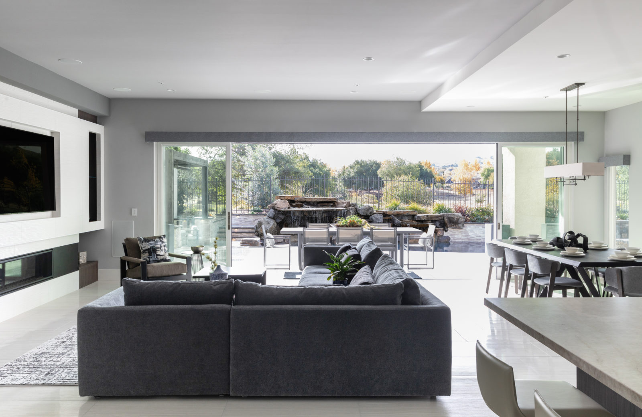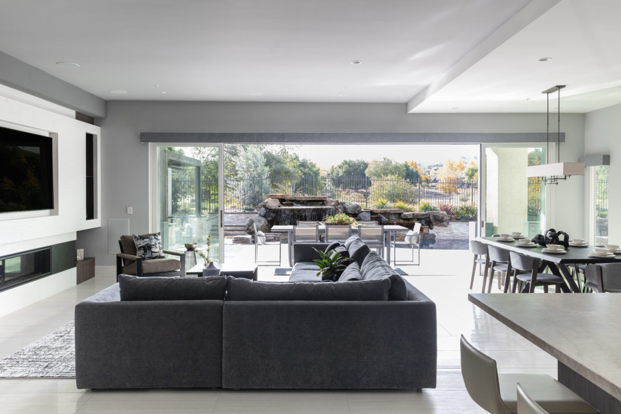The vision: change this old-world Mediterranean, floral stenciled kitchen with two islands and two large posts to a modern, luxury kitchen and great room! The owners of this home, a family of four with young teenage children, were looking for a luxurious open plan kitchen with clean lines, and a large island for entertaining that presented beautifully upon entering the space. They did not want to see the dishwasher, refrigerator, or freezer. The new look: a contemporary luxury kitchen with a Milan meets Vegas feel. They also wanted to incorporate indoor-outdoor living with large La Cantina doors.
The existing kitchen was large but enclosed with arched soffits and round columns. After gutting the kitchen and great room, removing the coffered ceilings and chunky corner granite fireplace, we removed several posts and replaced the posts with new piers and beams. A beautiful floating island with a large quartzite countertop anchors the kitchen. Warm brown, Euro-style slab front Crystal cabinetry with paneled appliances creates a sleek, modern feel. A custom stainless steel hood and glass tile backsplash add texture and interest, and the multilight pendants are whimsical and functional. In the great room, the arched openings were squared off, and a linear fireplace with asymmetrical cabinetry niches on either side features a 77″ TV on a remote mantle mount. 23′ La Cantina doors open to the pool and yard. Large format tile floors, a lovely gray palette for the walls, and a cool dining room chandelier complete the look in this gorgeous family-friendly open plan kitchen and great room!

