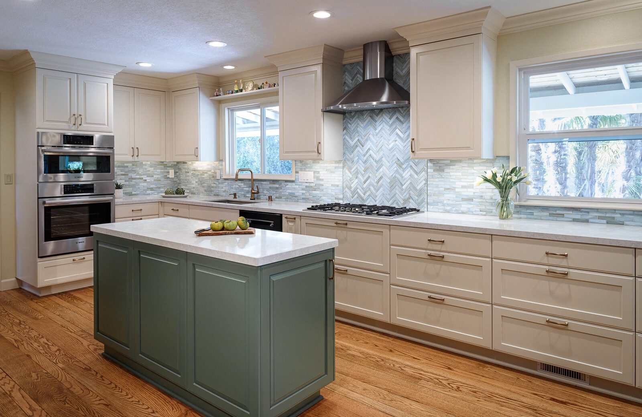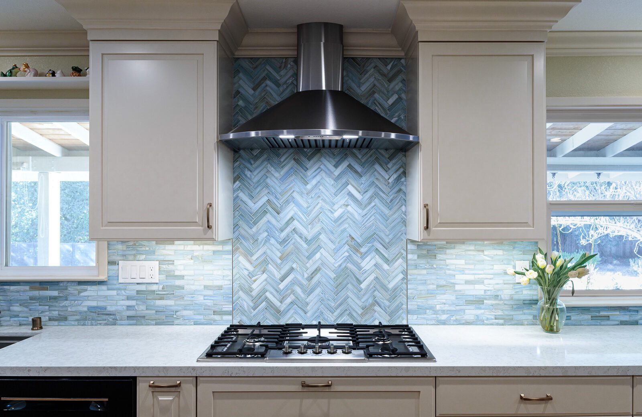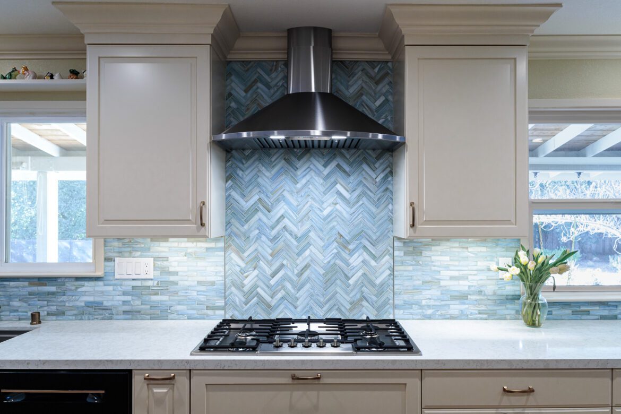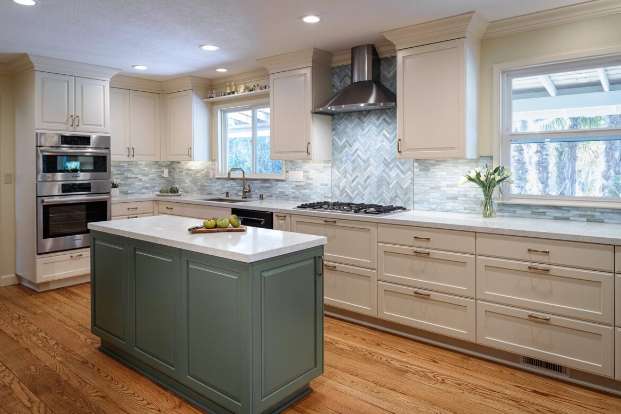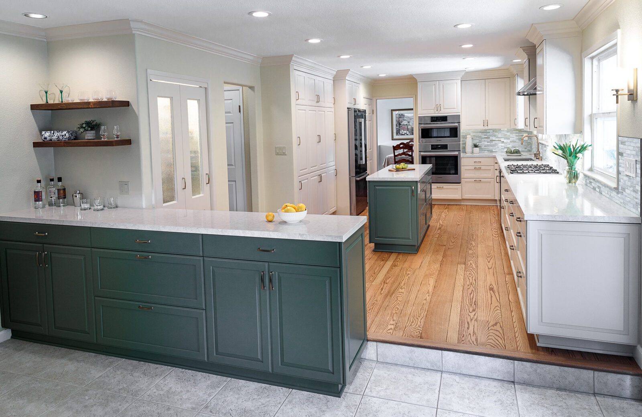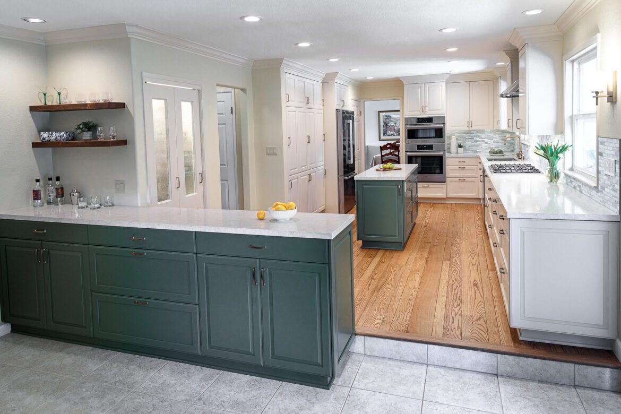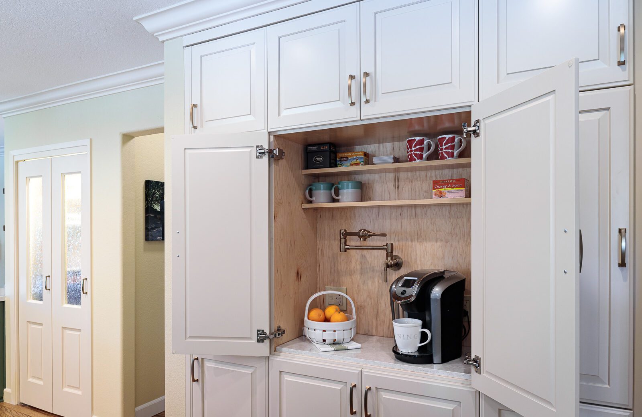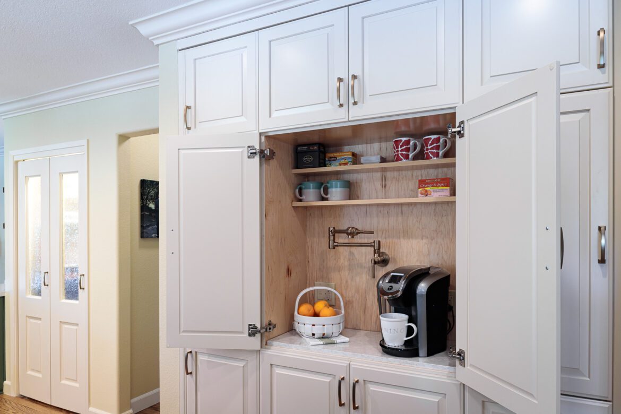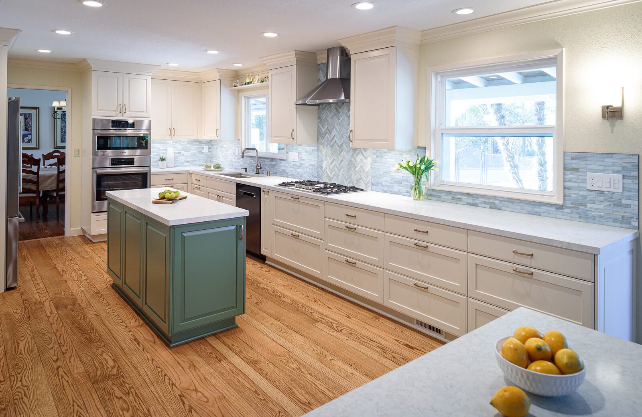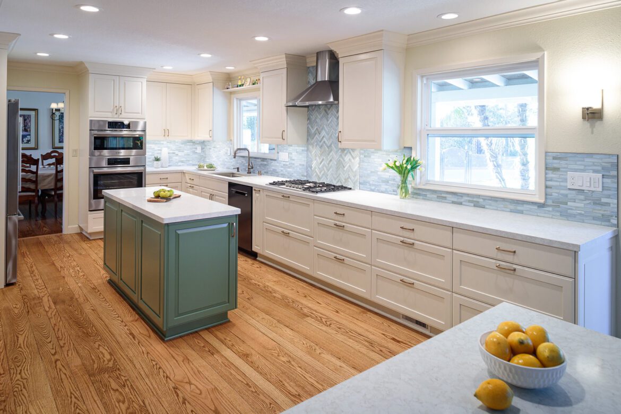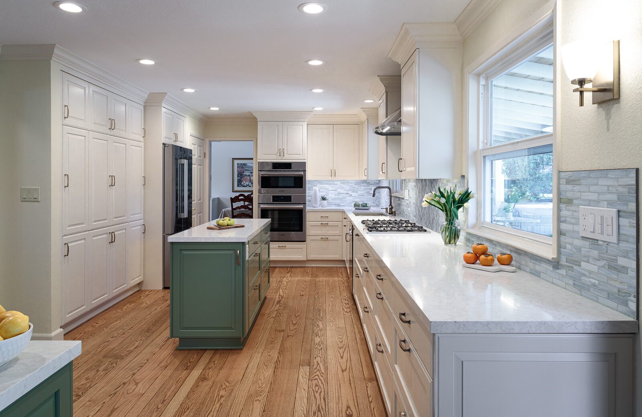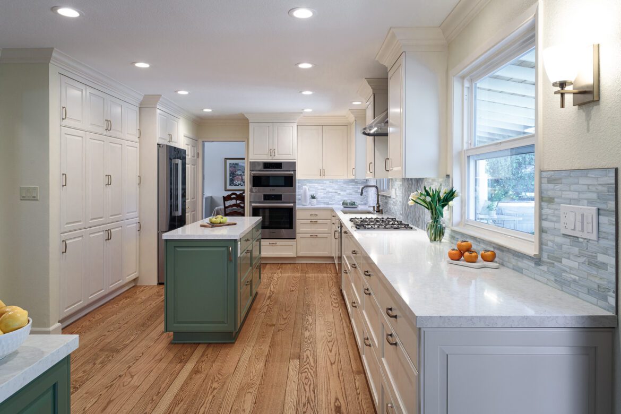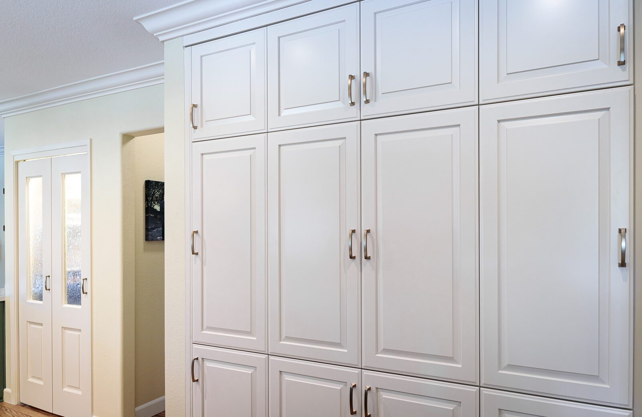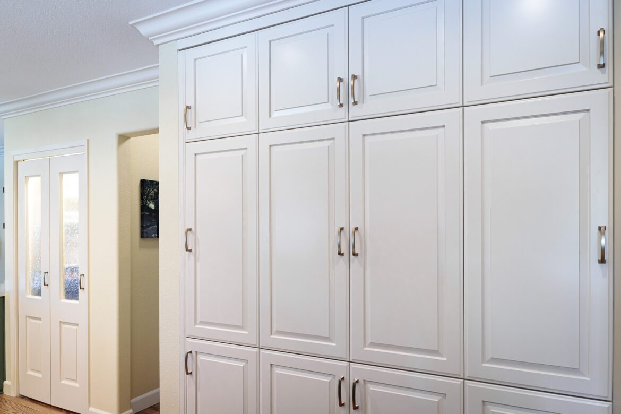Our clients have been in their home for many years and wanted a new kitchen. The kitchen was designed for just one cook, and they wanted more space, a light and airy feel, and a focus on aging in place with good lighting. The kitchen had a step down to the family room that was dangerous, so they wanted a design solution that would address that. They also wanted more storage space and a tea station.
We kept the new appliances at an accessible height, with the stainless steel refrigerator, wall oven, gas cooktop, and microwaves in easy reach. We refinished the existing wood flooring in the dining room and living room and continued it into the kitchen and family room. At the step down to the family room, we designed a beautiful green peninsula, that highlights the step-down to the family room, provides storage with cabinetry opening up on the family room side, and created a corner of the peninsula with wood shelving, which is their bar area. Although the kitchen was narrow, we designed a small green island for food prep that they love and that also provides more storage.
We raised and reframed the window closer to the patio door to expand the counter and provide additional storage. The gorgeous, shimmery chevron glass mosaic tile backsplash also runs up behind the hood, and is a beautiful pop of bling in the kitchen! One of the client’s favorite features is the large pantry cabinet that opens to a tea station with a water faucet and electricity for an electric tea kettle. We kept the color palette to soft whites and greens, and the recessed lighting adds plenty of light for cooking, eating, and entertaining family and friends!

