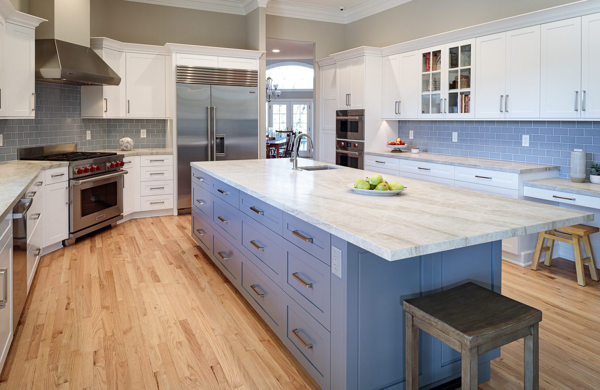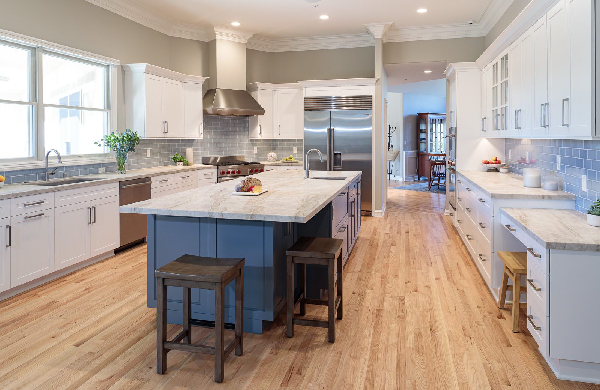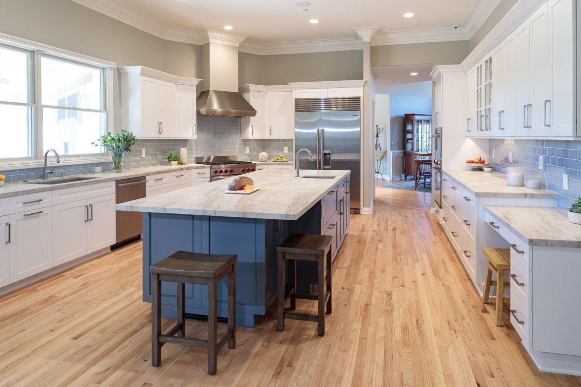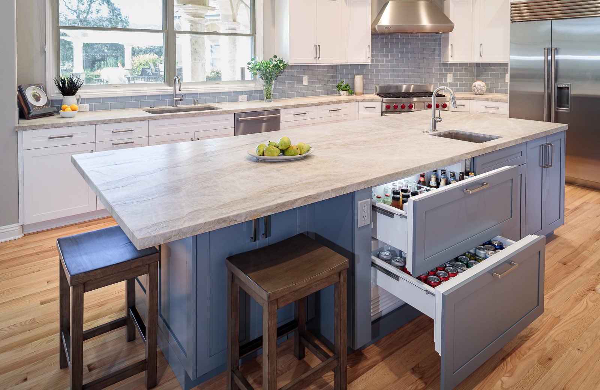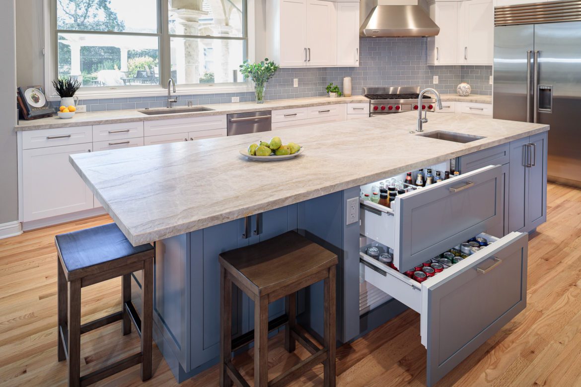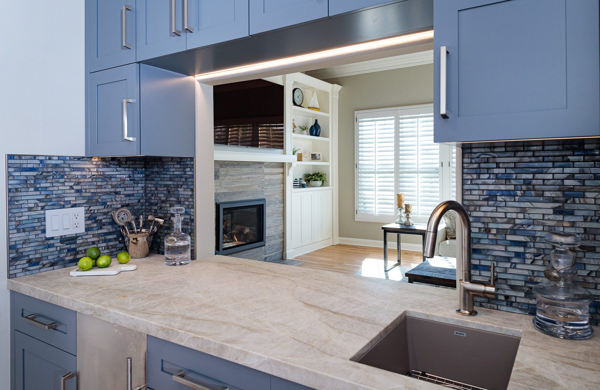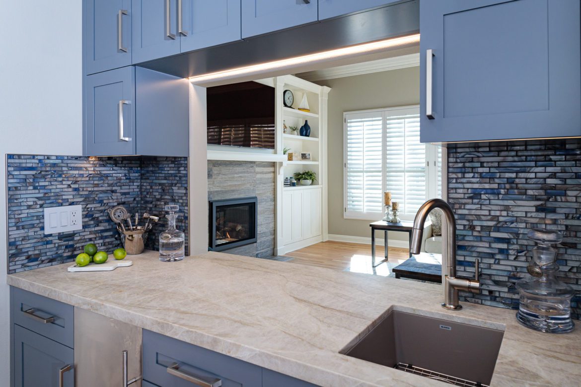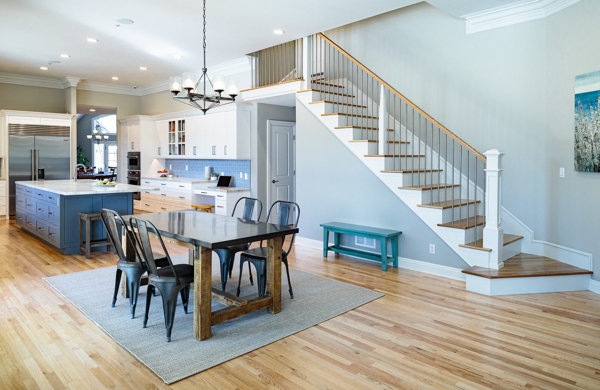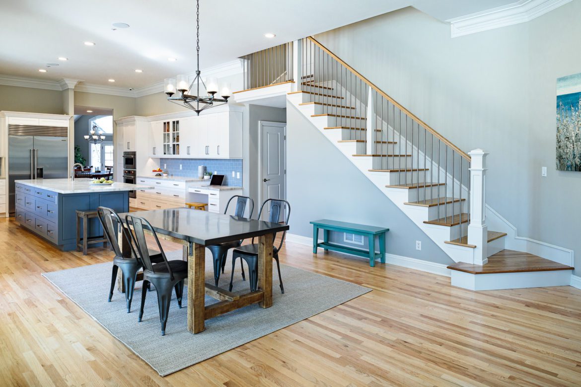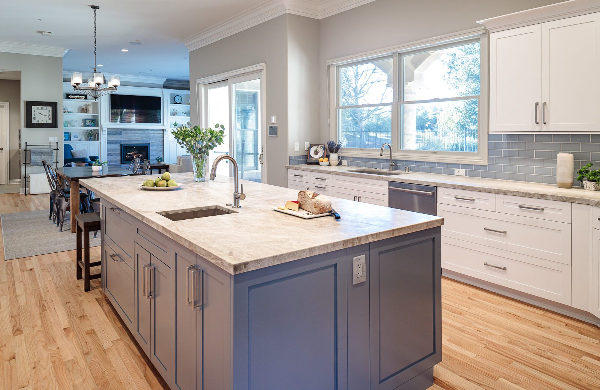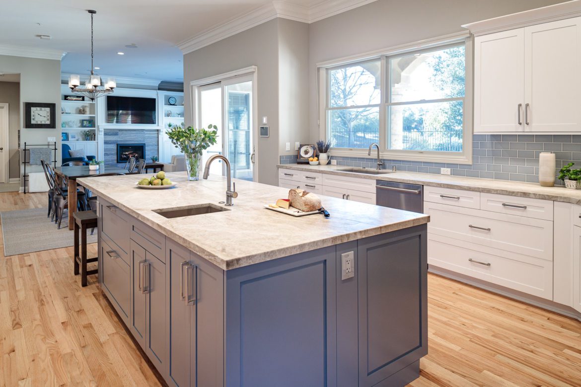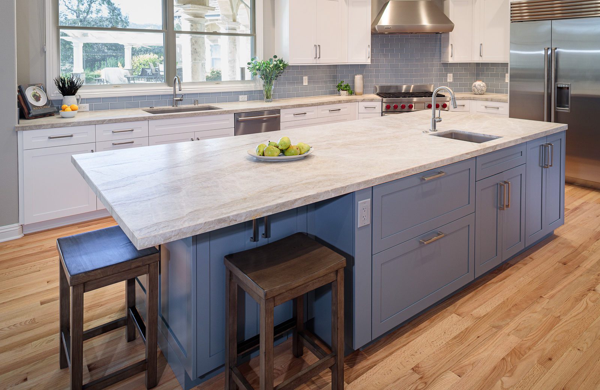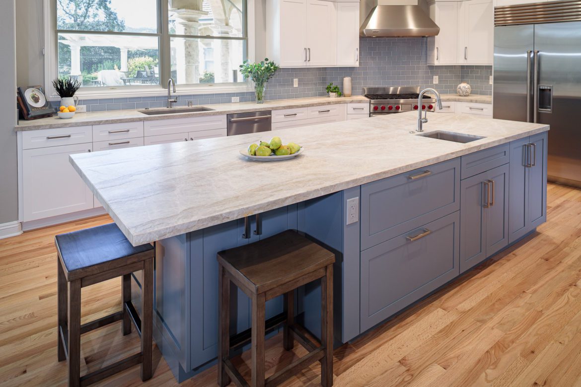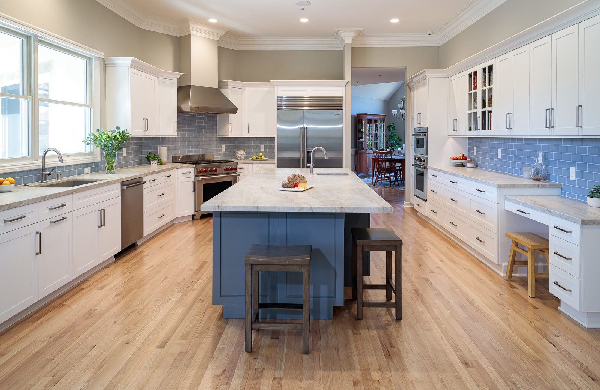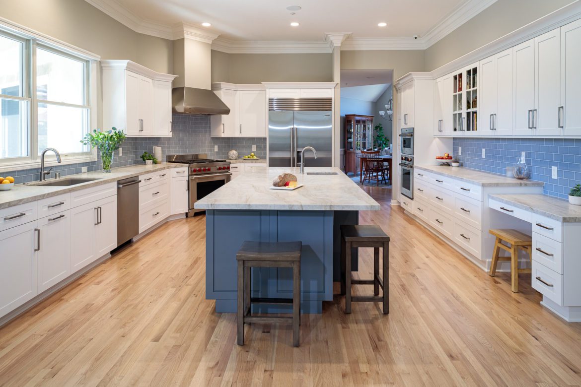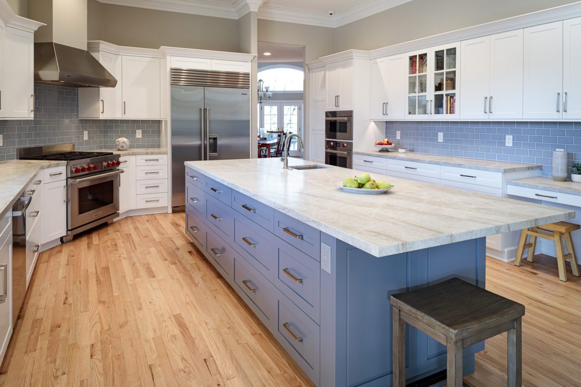Our lovely clients came in with a very clear vision of what their dream kitchen and family room would look like and an organized approach to how to get there – what a delight! The kitchen was outdated and they wanted to remodel the kitchen, bar, staircase, and all of the flooring in the common areas. Their vision was inspired by a Pismo Beach Hotel, featuring elements of cream, beige, sand, weathered woods, and blue accents. High-end Sub Zero and Wolf appliances, a gorgeous quartzite countertop, a mixture of white perimeter cabinets and a striking periwinkle island with seating for two created a warm, family-friendly, and elegant space. The island features 2 Sub Zero refrigerator drawers and a one-foot overhang on the countertop providing seating for two. A Wolf dual fuel range and hood, a Sub Zero refrigerator as well as plenty of cabinetry storage are great for family living and entertaining.
The wet bar provides a luxe splash of color and design – the “wow” in the corner of the room, with a view into the family room! We refinished the existing oak flooring in all common areas of the house including the kitchen/bar/nook, dining room, front entry, hallway, and guest bath. New oak flooring was added to the living room and family room. We also remodeled the staircase, including new oak stair treads and landing, and a new banister with cool metal balusters.
The weathered wood and metal table, cool bar, and blue and white color palette complete this elegant and inviting open-plan kitchen!

