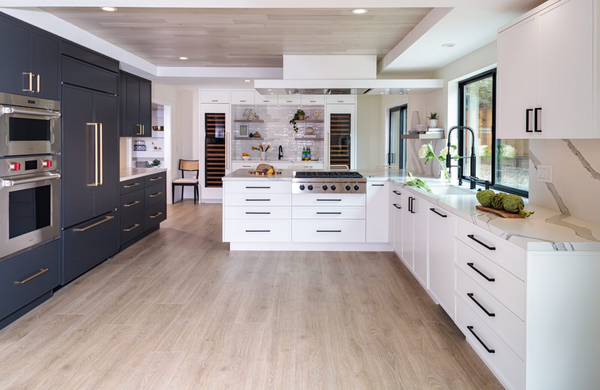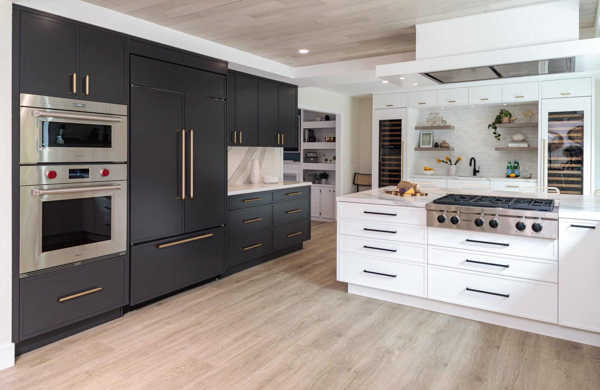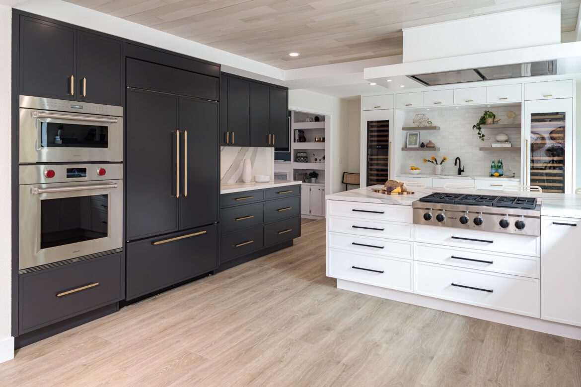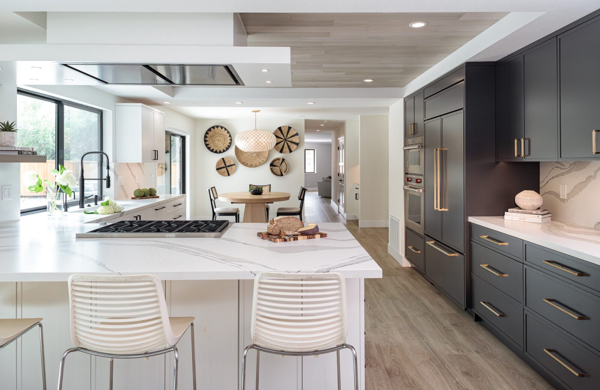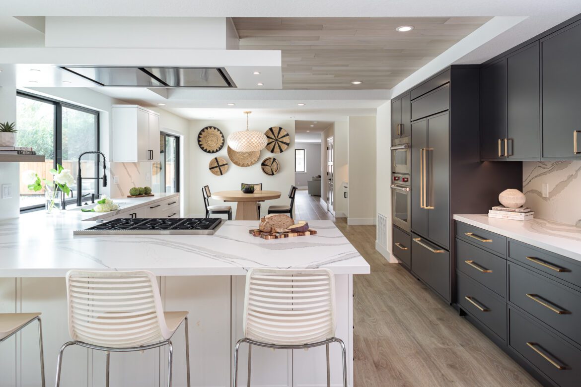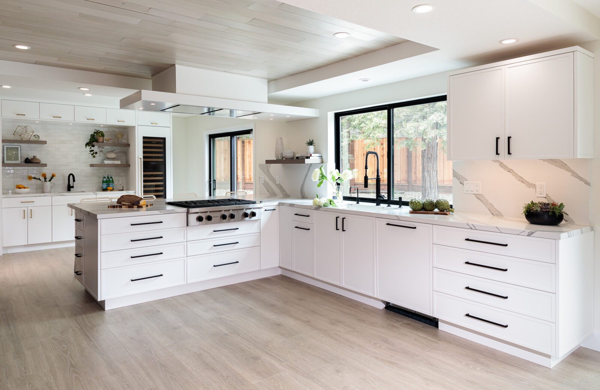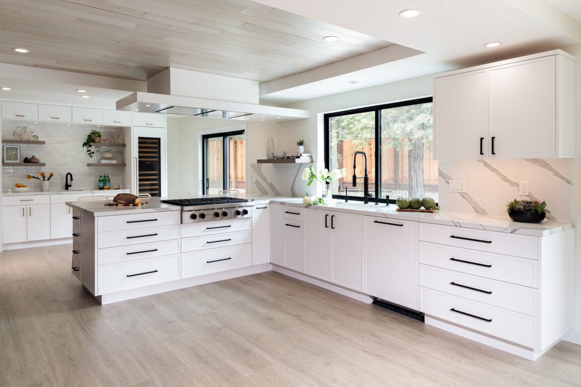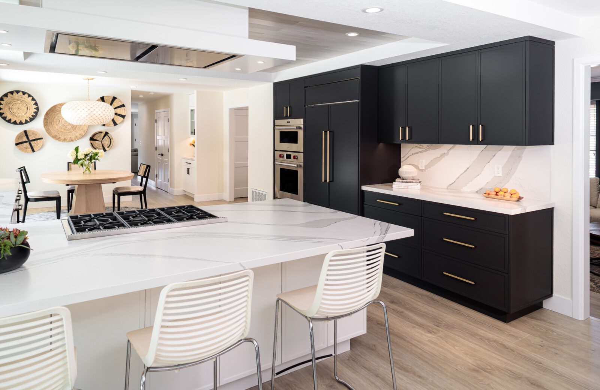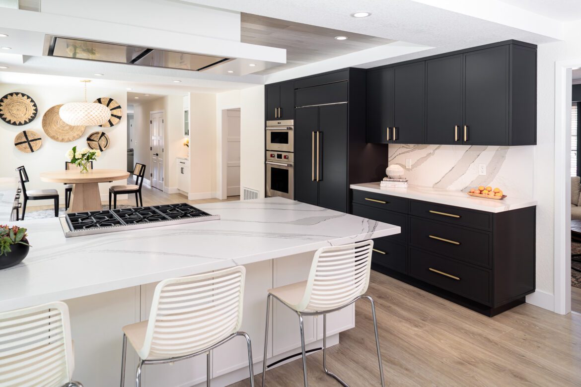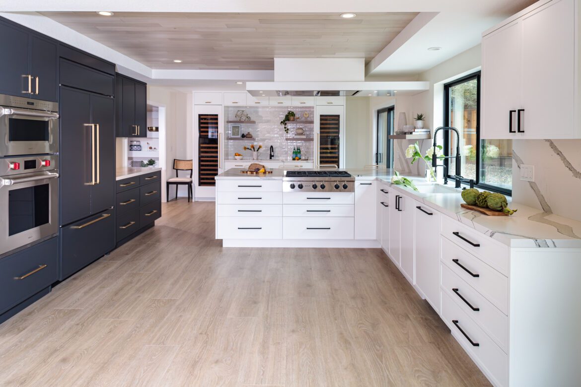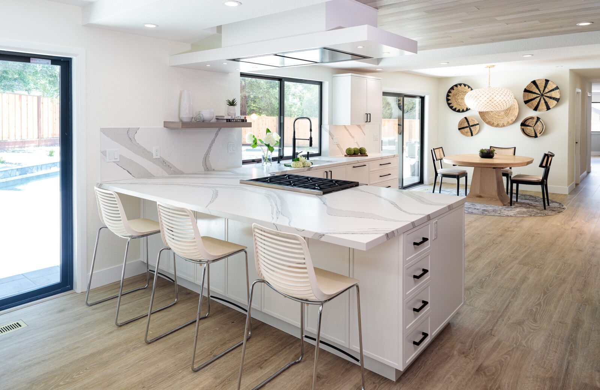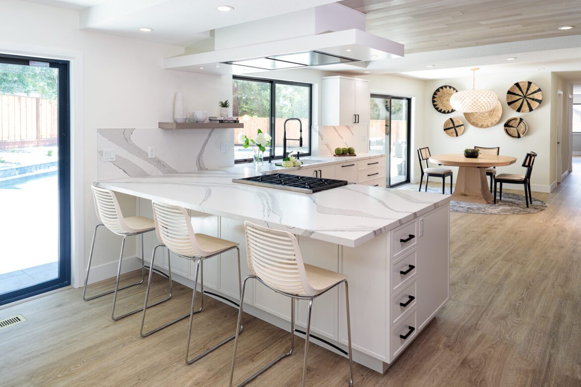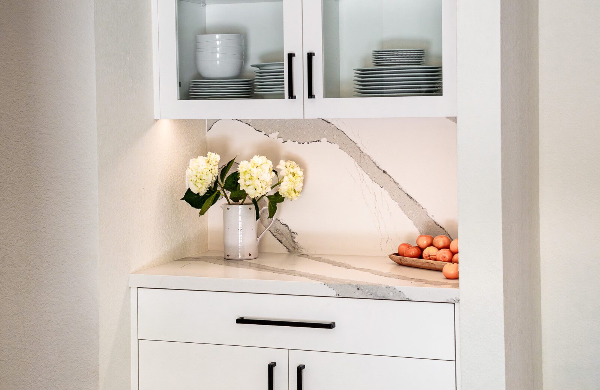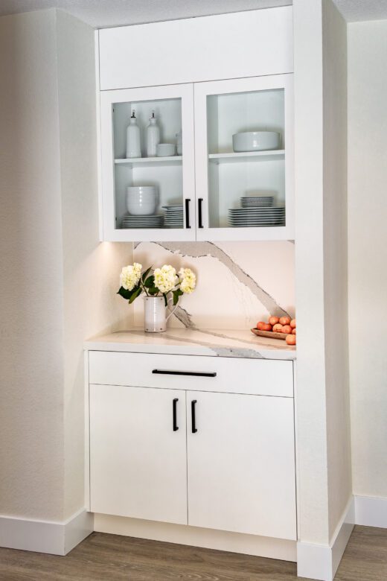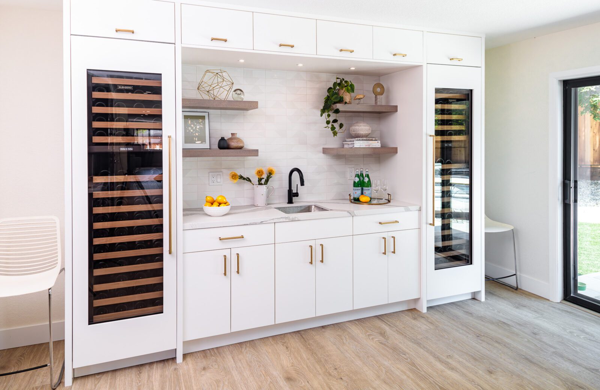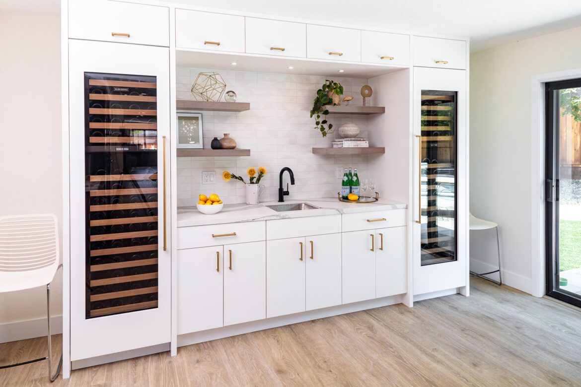This is the second home we are remodeling for these lovely clients! The owners of this home, a family of four with young children, were looking for an open-plan kitchen with clean lines, an island for entertaining, a wine bar, and a beautiful presentation upon entering the space. They did not want to see the dishwasher, refrigerator, or freezer.
The existing U-shaped kitchen was large but enclosed with overhead upper cabinets boxing in the space, the small bar was off to the side, and the existing dining room was largely unused and wasted space. Goal: remodel the kitchen and nook, add new slider doors, and remove the dining room wall to capture space for the kitchen. We also remodeled the family room and fireplace, the living room fireplace, and installed new flooring throughout the downstairs. Only the kitchen is included in the photos and investment range presented.
The clients did a combination of matte white cabinets and matte custom-painted black cabinets with contrasting hardware: bronze hardware on the black cabinets and black hardware on the white cabinets. The beautiful countertops and backsplash are Vadara quartz, and the wine bar backsplash is a lovely subway 2 x 8 tile.
Appliances are all high-end: Wolf range top and ovens, panel-ready SubZero refrigerator and freezer, and Miele wine fridges. We installed a very cool ceiling-mounted Zephyr hood and completed the elegant kitchen with white oak luxury vinyl plant (LVP) flooring and matching ceiling planks. We love the black-and-white color palette and whimsical chandelier!
The price above includes the kitchen and wine bar, new patio doors and kitchen windows, flooring, and ceiling. Appliances and chandelier are not included; installation of both is included.

