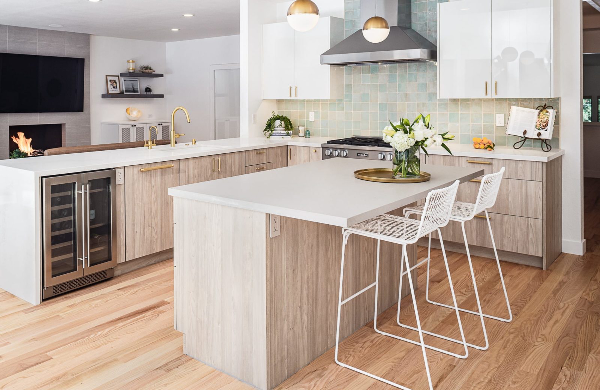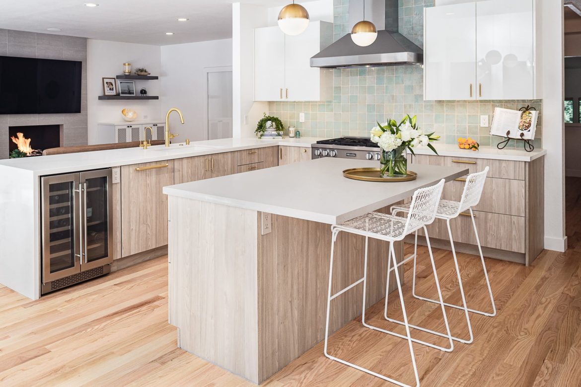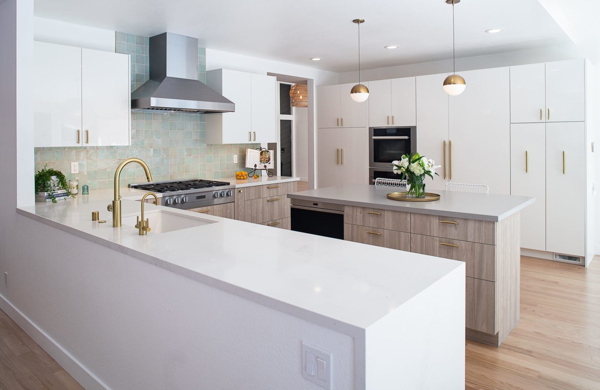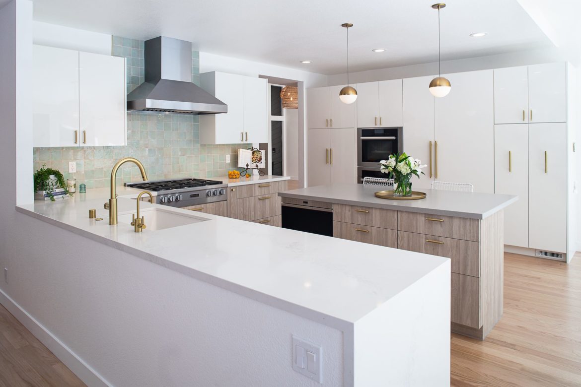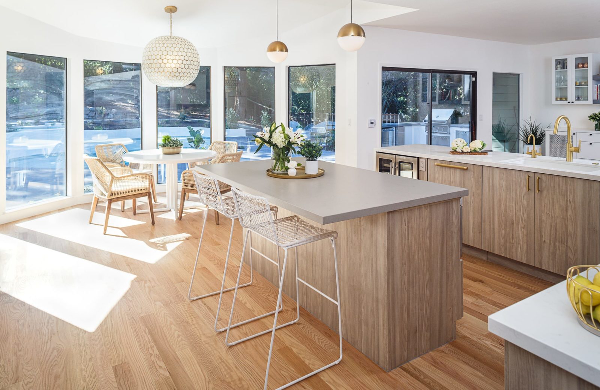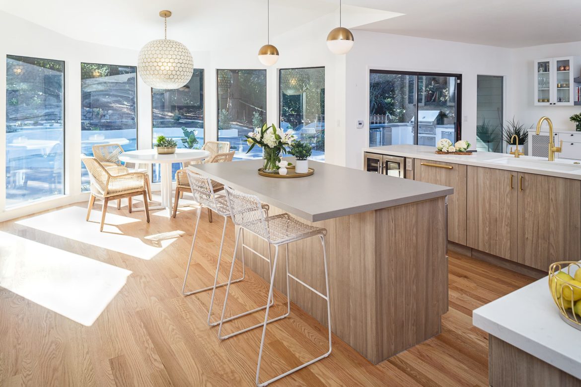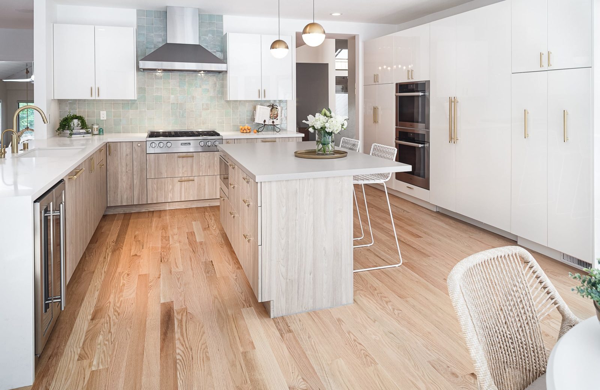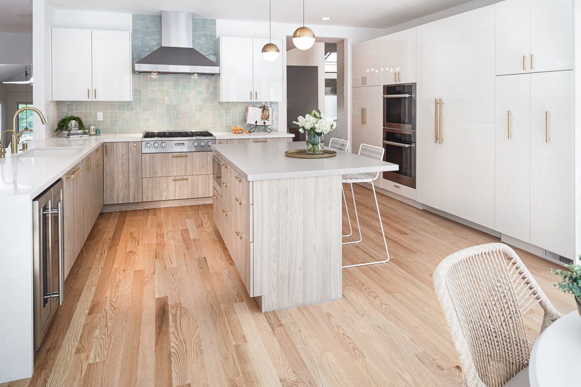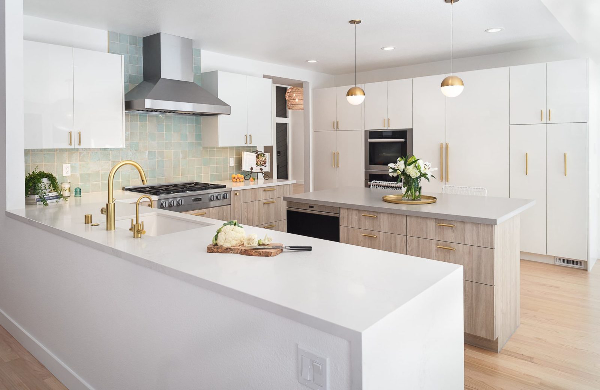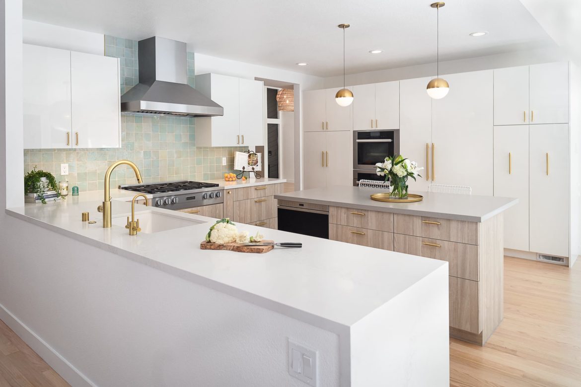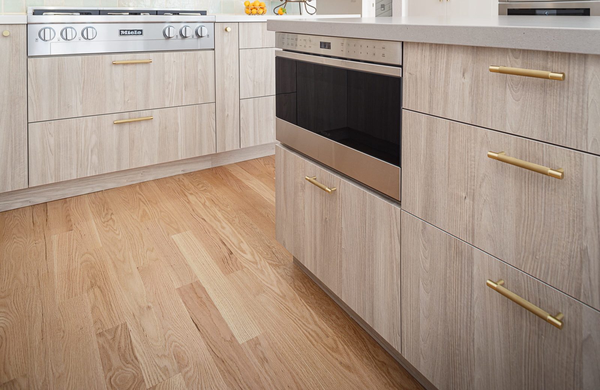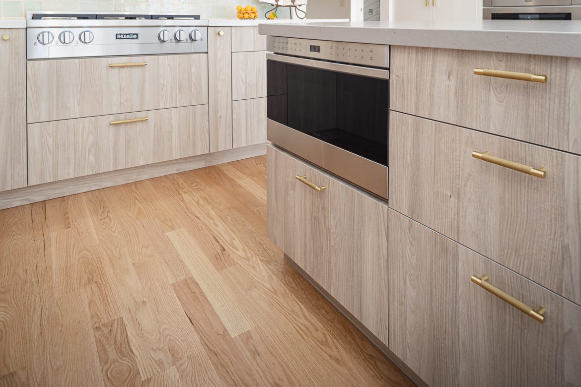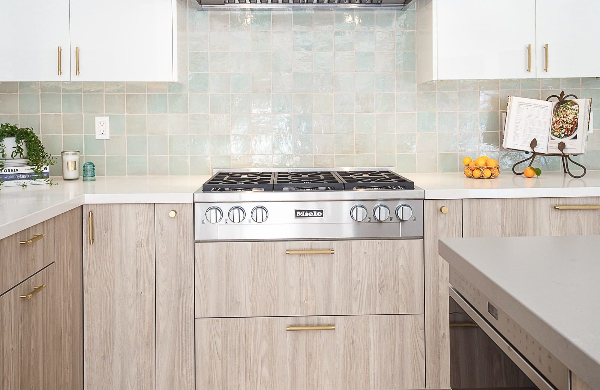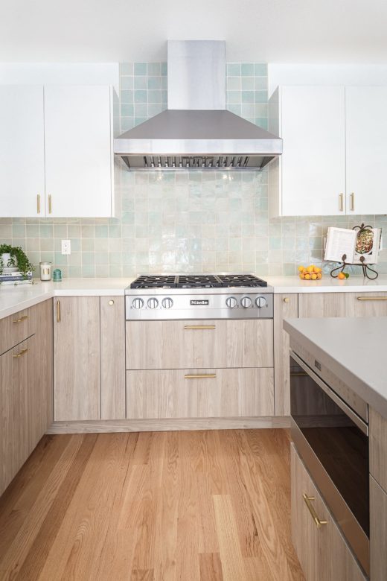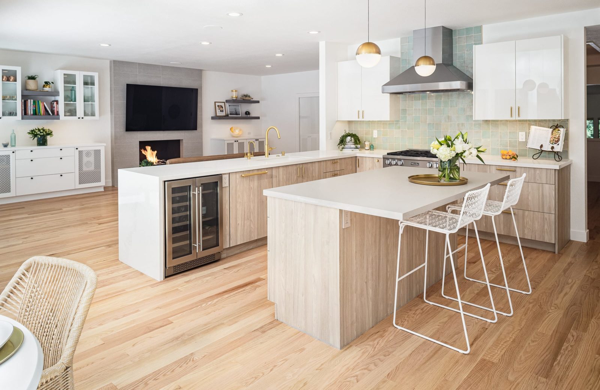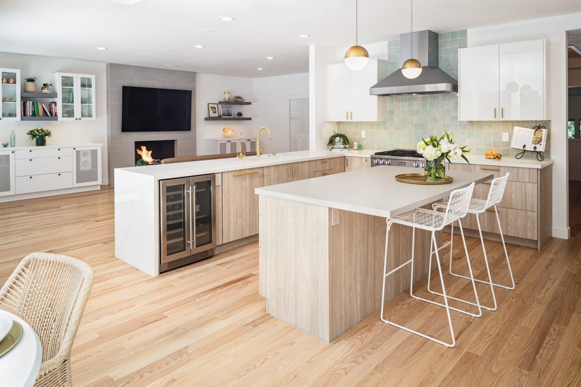Our Alamo clients have wonderful taste and a clear sense of design, and working with them was a delight! We enlarged the dining room by moving the kitchen range wall (weight- bearing) 20″ into the kitchen to allow for a larger dining room table. We then created a large and bright open plan kitchen, maximizing the view of the pool and the beautifully landscaped yard. We did this by reducing the wall separating the kitchen from the family room to a pony wall. The kitchen has a large island that seats three with a Wolf microwave drawer oven. The peninsula provides a large prep area, lots of base cabinets for storage, and a 24″ Zephyr wine fridge and overlooks the family room. We created lots of storage space in this kitchen! The far kitchen wall has a large bank of tall cabinets, one 36″ pantry to the left of the oven unit and two narrow pull-out pantries to the right of the Miele refrigerator / freezer featuring matching cabinetry panels.
The kitchen features high gloss white laminate cabinets for the main cabinets and faux wood laminate cabinets for the island. The modern cabinetry hardware with a satin brass finish adds a touch of class to the kitchen. Handmade Moroccan Zellige 4×4 tile graces the backsplash behind the Miele cooktop and serves well with its soft shimmer, rich coloration and intricate texture as distinctive focal point. The beautiful countertops are Caesarstone; we used different quartz slabs for the perimeter countertops and the island. We installed new natural oak hardwood floors in the kitchen, which added warmth to the white cabinets and refinished the existing oak floors in the entryway, living room, dining room and family room to match. Satin brass accents are repeated in the pendant lighting over the island and our clients chose a fabulous modern large ceiling light over the kitchen nook table.
The family room features white painted built-in cabinetry flanking the fireplace on either side, with audio sound custom made cloth doors. We re-faced the fireplace facade with 12×23 Dunham glazed porcelain tiles, which – inspired by Italian menswear – give the illusion of finely textured fabric. White birch logs, tumbled glass and river rocks are an attractive touch in the gas fireplace. We completed the project by hanging a group of three different rattan bell pendants in the entryway that add a wonderful mix of texture and artistry to their loft space. All in all, it is a fabulous home in which to spend family time and to entertain.

