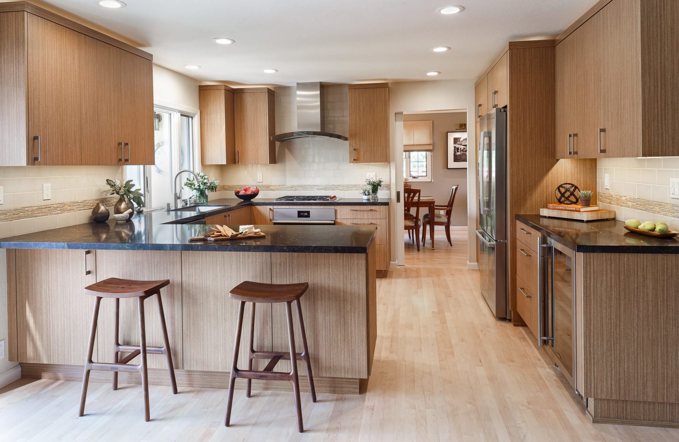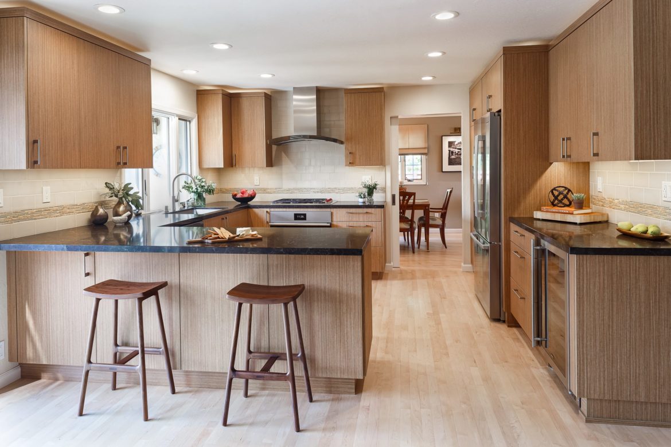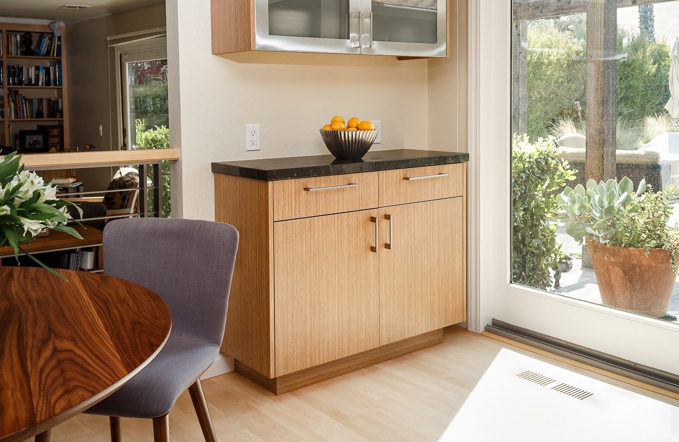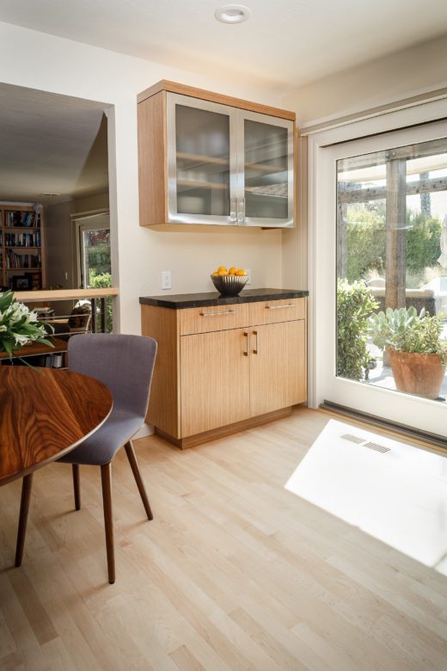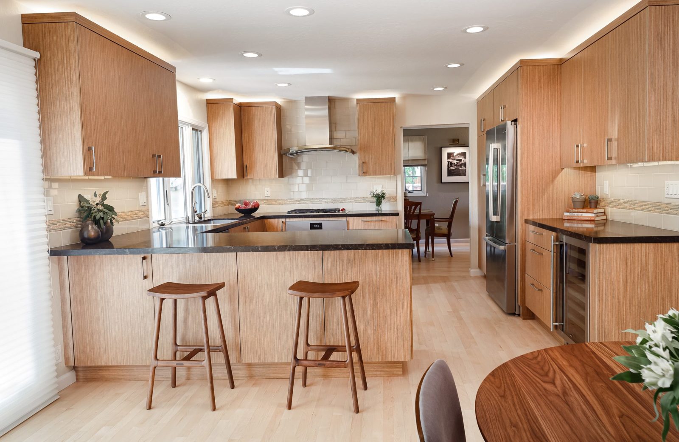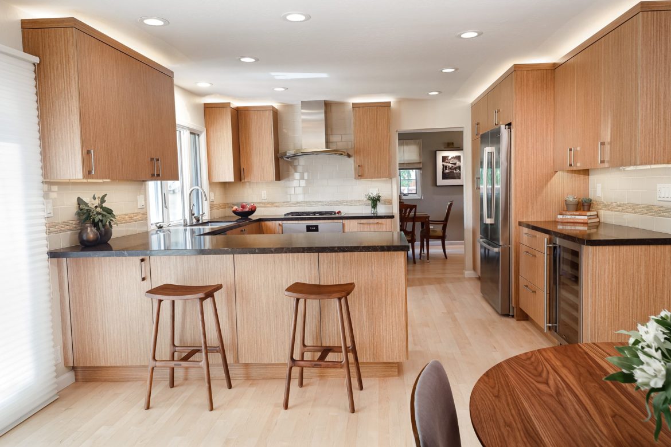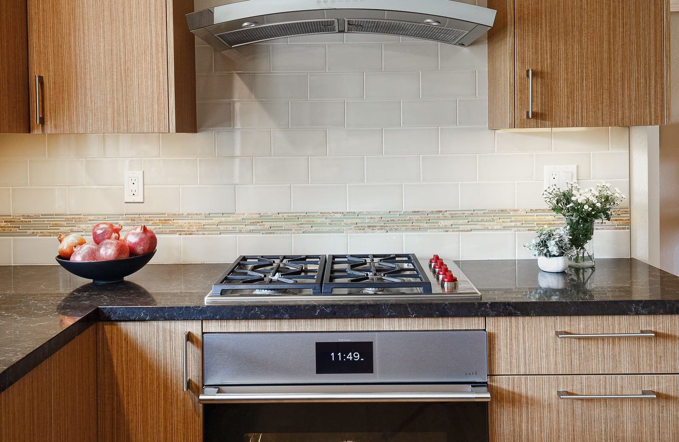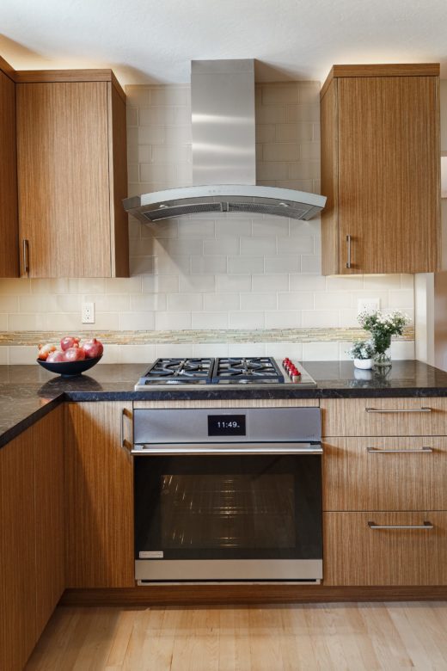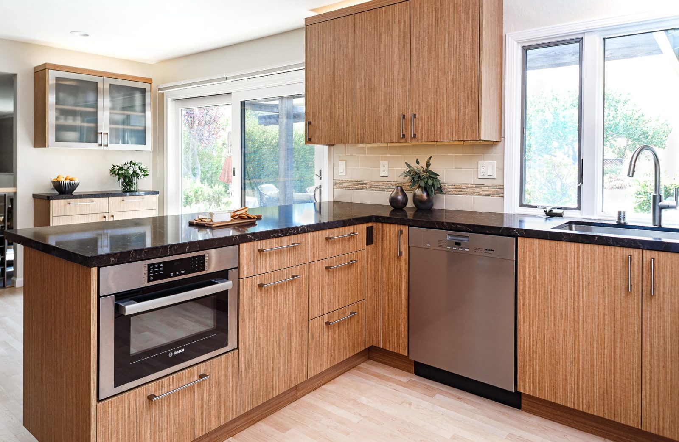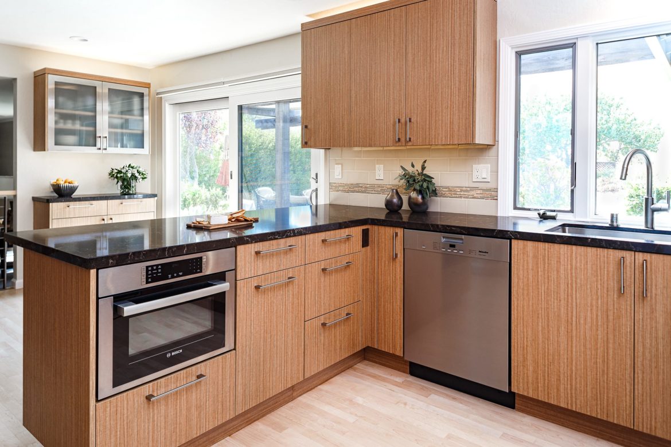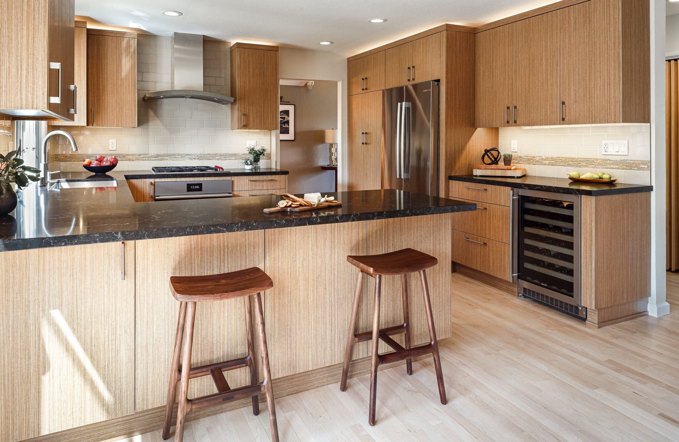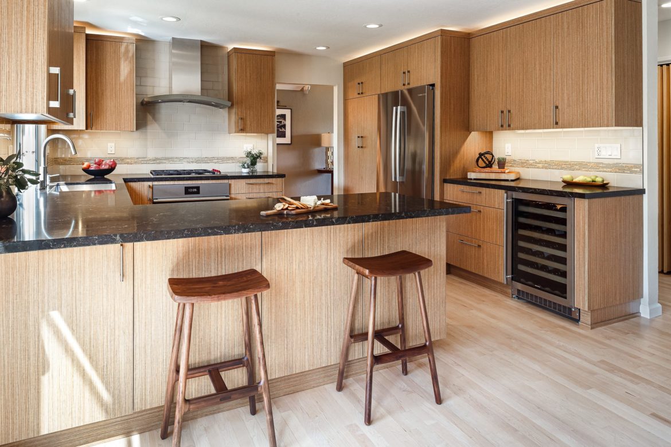Our clients had a small open plan kitchen with an island, maple cabinets, and quartz countertops. The island made the kitchen feel a bit cramped, and they wanted a more contemporary kitchen with clean lines and modern cabinetry. As they have an eat-in kitchen, they chose to do away with the island so the kitchen has a more spacious feel and a greater ability to navigate freely. Instead, they went with a peninsula with seating for two.
Laminate slab front cabinets with a vertical grain faux wood finish give the kitchen a modern, clean line while natural maple wood floors with a matte finish keep it fresh. The choice of a 4×8 neutral field tile for the backsplash, with a beautiful yet simple glass & stone mosaic accent tile, keep with the contemporary style of the kitchen.
Miele, Wolf and Bosch stainless steel appliances are beautiful and functional and the Best range hood is sleek and has a low profile. Brown Caesarstone quartz countertops contrast nicely with the cabinetry, and the walnut table and barstools add warmth to the room. As for paint colors, we kept the color palette to a soft white to complement the wood and light-colored tile and ended up with a kitchen that felt larger, more spacious, and elegant with plenty of storage. Our clients love it and so do we!

