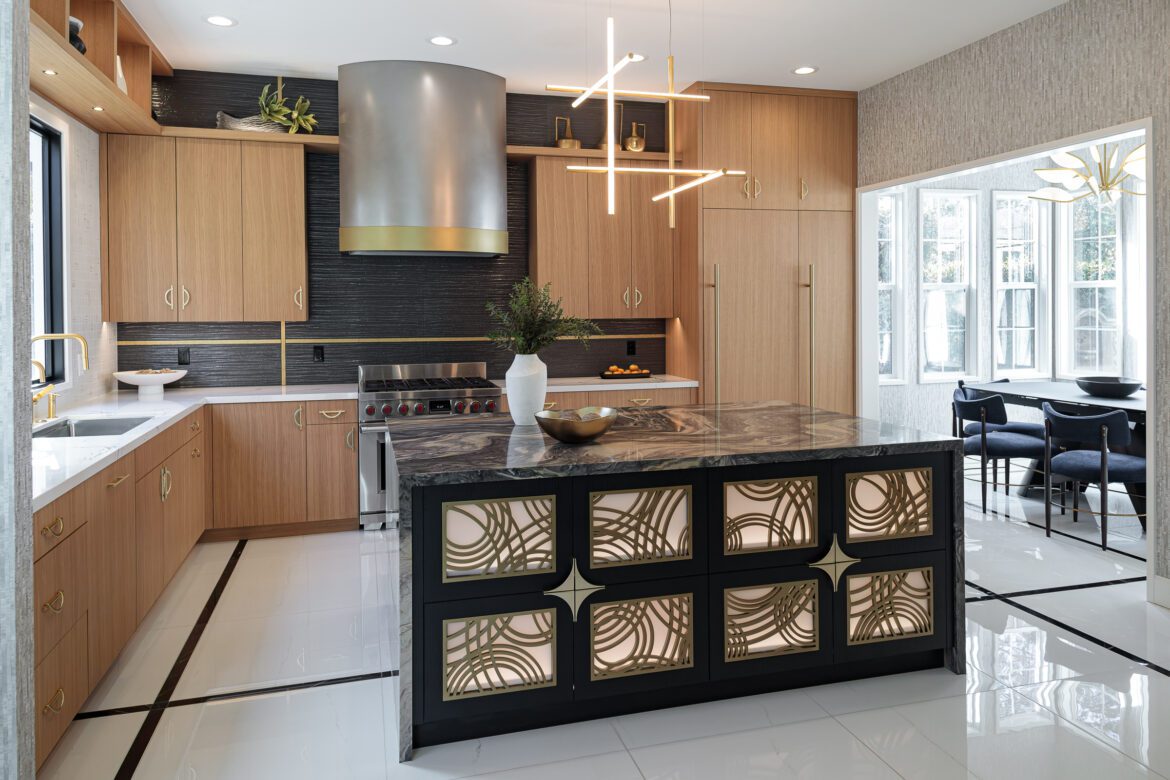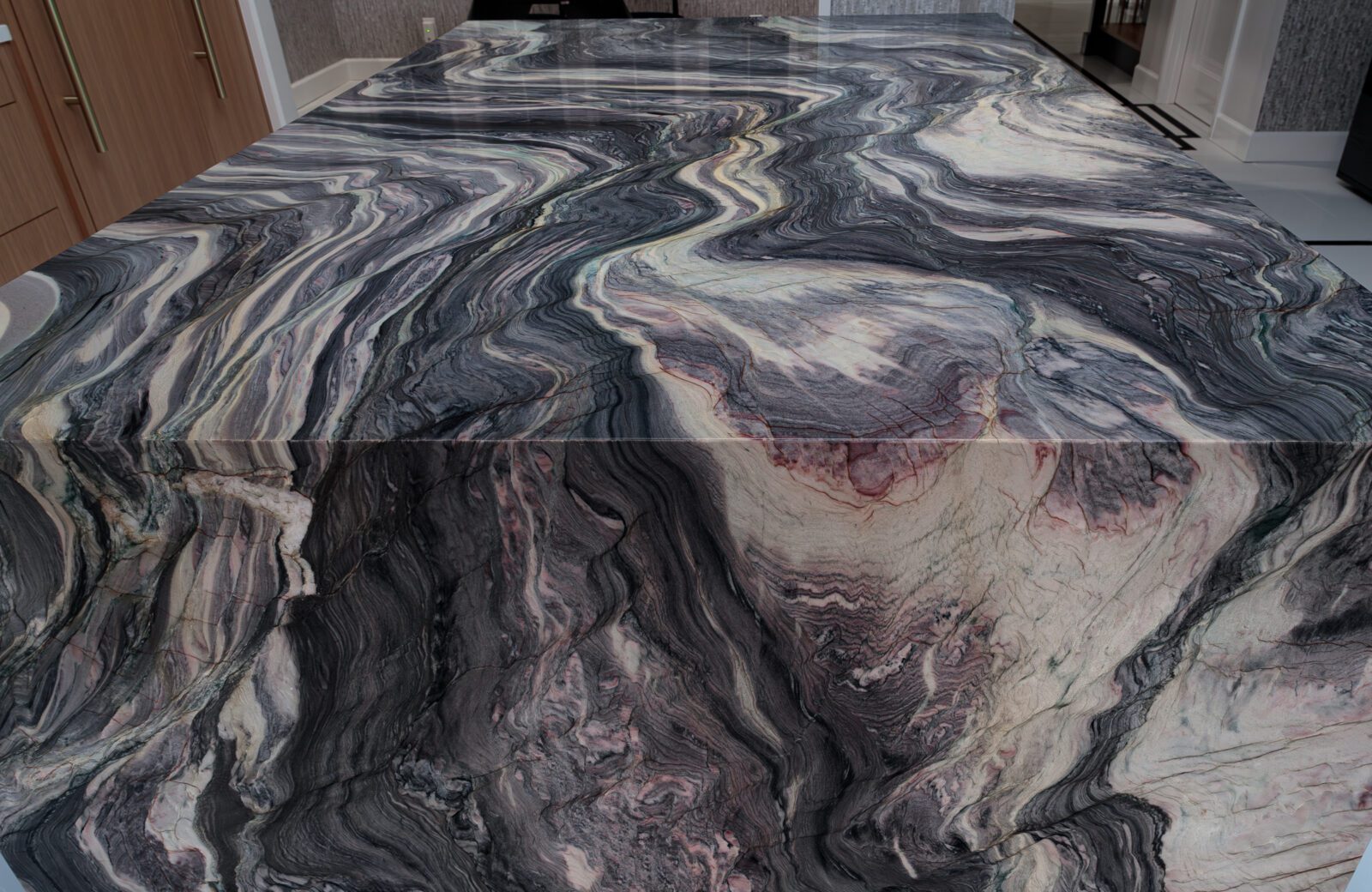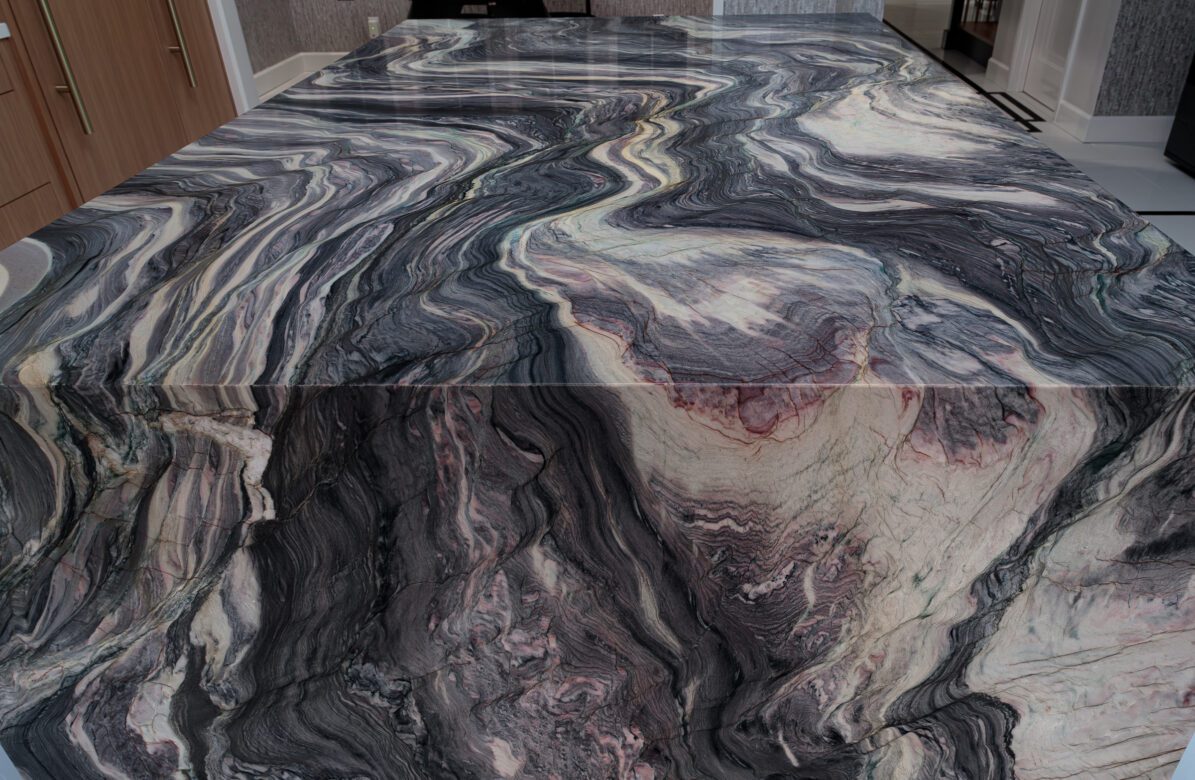This San Ramon kitchen remodel was a joy to design and build. The vision: to transform a traditional layout into a dramatic and modern open-plan kitchen and great room—perfect for a family who loves to cook, share meals, and entertain together.
With young adult children at home and frequent visits from extended family and friends, the space needed to balance style, function, and social flow.
Design & Layout Transformation
The original kitchen opened to a family room with a fireplace and slider doors to the garden, and featured an arched opening to a breakfast nook. To modernize the layout, we squared off the arches, straightened the lines, and reduced the wall thickness (originally over 12″) to streamline the space.
Engineering played a critical role in opening up the family room wall: we replaced the old sliders with large-format bifold doors, offering a seamless connection to the garden and filling the space with natural light.
Appliances & Cabinetry
We selected premium appliances tailored for passionate home chefs:
-
Sub-Zero panel-ready column refrigerator and freezer
-
Wolf 36″ Dual Fuel Range
-
Wolf Speed Oven
-
Bosch panel-ready dishwasher
Custom Nickels cabinetry in rift-cut white oak brings warmth and texture, paired with Cambria white quartz countertops and a dramatic quartzite island. The island features veining that flows gracefully down both waterfall sides, and the front showcases intricate, backlit laser-cut panels—a true centerpiece.
Materials & Finishes
-
Flooring: Large-format white tile with an inset chocolate border tile, uniting the kitchen and great room
-
Custom Hood: A two-toned brushed metal piece that adds a bold focal point
-
Hardware: Brushed brass, adding a touch of luxury and warmth
-
Pantry: Expanded into the under-stair space and finished with custom shelving for optimized storage
Integrated Living Space
We fully integrated the kitchen and great room by:
-
Cladding the fireplace in floor-to-ceiling quartzite
-
Continuing the white tile flooring throughout
-
Paneling the inset ceiling in rift-cut white oak
-
Wrapping the space in subtle, textured wallpaper that flows seamlessly from kitchen to nook to living area
The Result
A luxurious yet comfortable open-plan kitchen and great room—with clean lines, natural materials, and a modern palette. Ideal for cooking together, entertaining guests, and making memories.

















