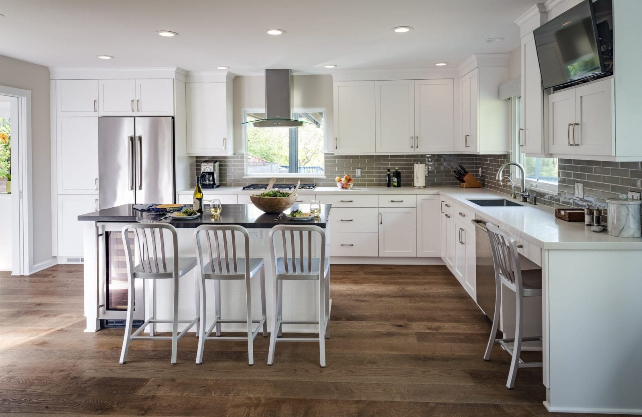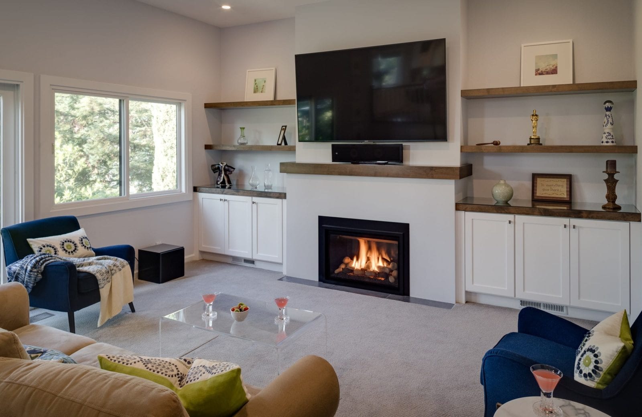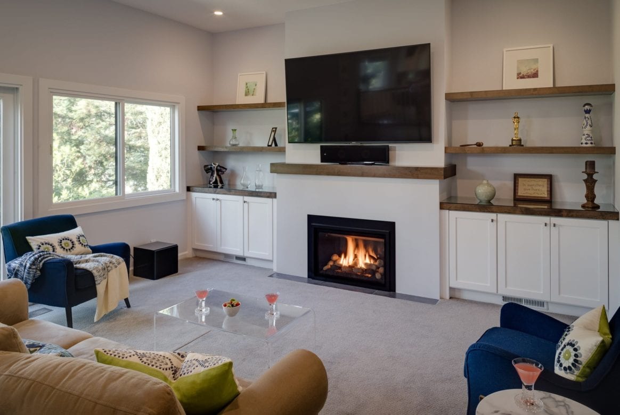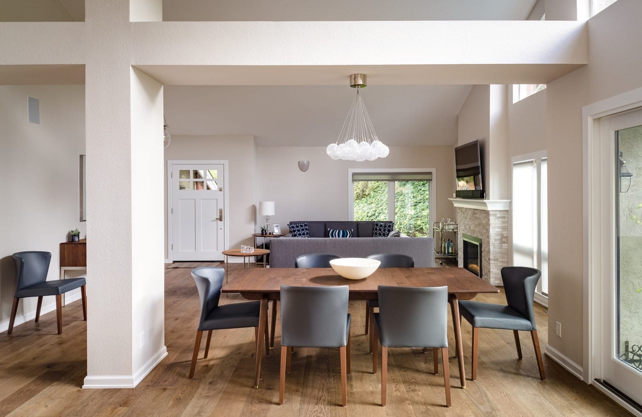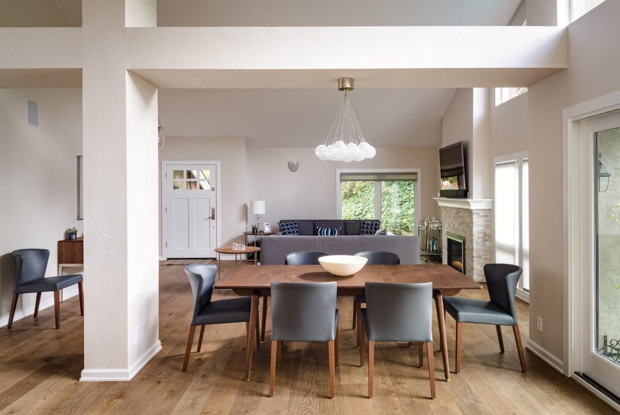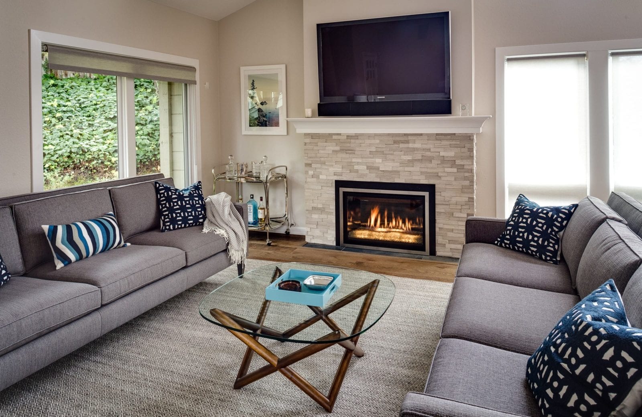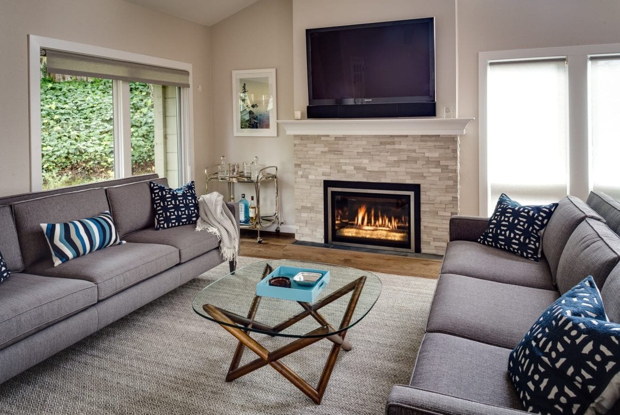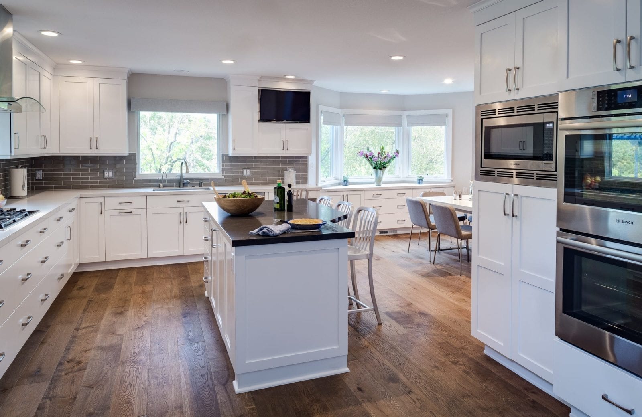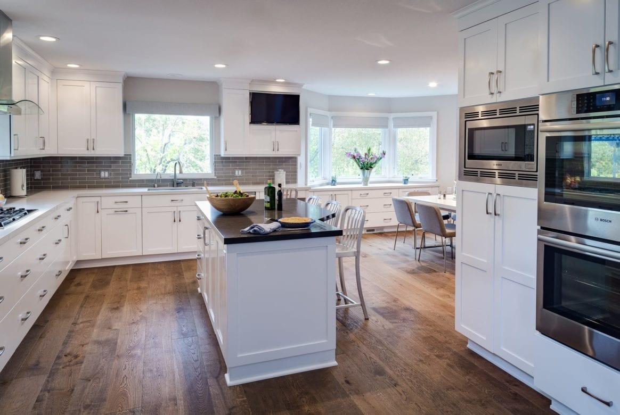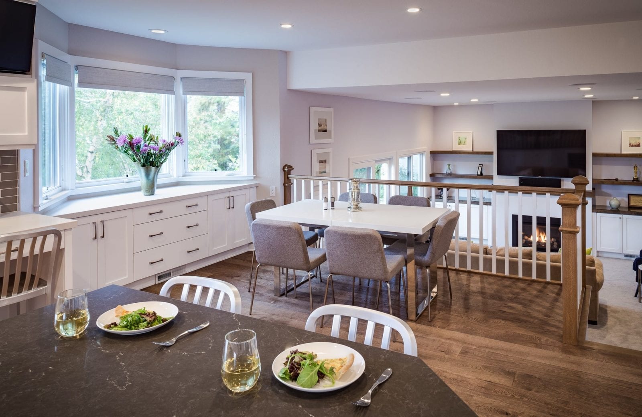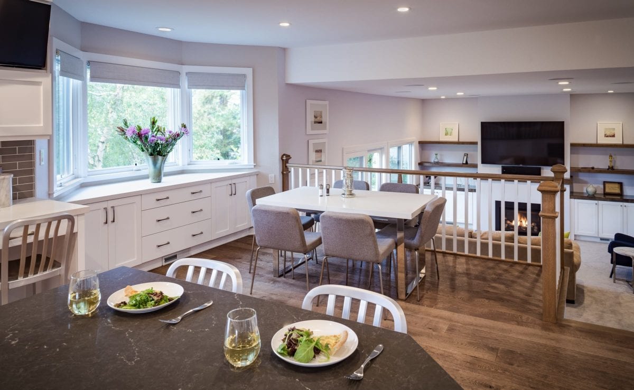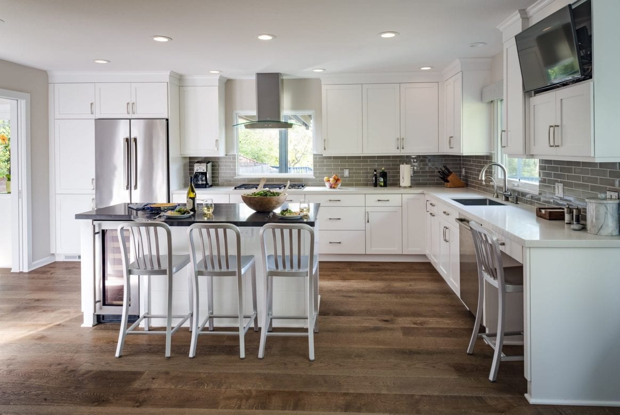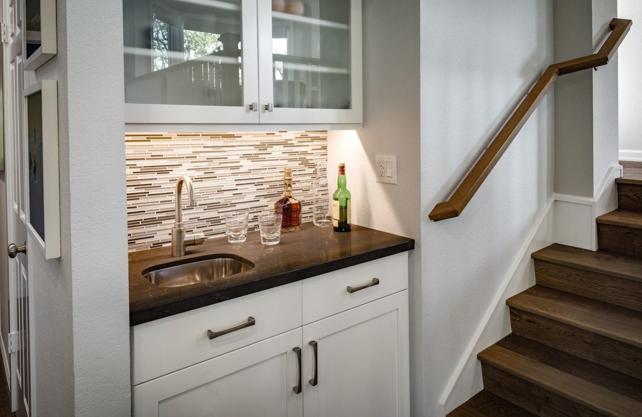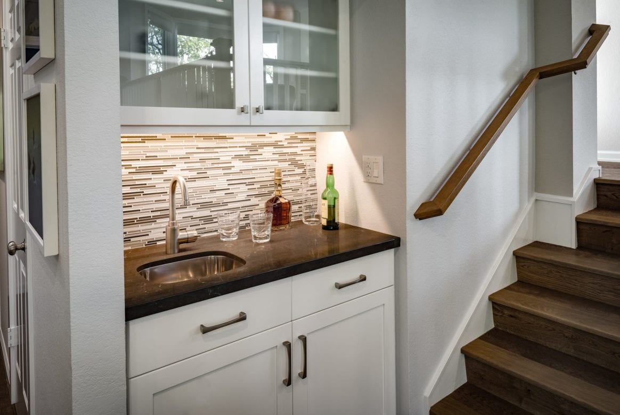What a great house renovation project this was! A young professional couple with 2 kids under eight, this family bought a great home with a sunken living room, dining room, and eat-in kitchen on one floor, the family room below, and the bedrooms upstairs. They wanted to raise the sunken living room, and reallocate space to achieve an expansive kitchen with a separate eating area open to both the family room below and the living room. They also wanted to view from the kitchen to the pool in the backyard, so we designed a view behind the hood into the yard as part of the renovation. The small entryway from the dining room to the kitchen was expanded to a large opening with double pocket doors. The new family room cabinetry complemented the kitchen. Both fireplaces were remodeled and changed to gas and engineered wood flooring put in the entire main level of the house. New windows, two new sliding doors, a new front door, new carpet, and new paint was added. Additional storage was placed beneath the kitchen eating area, and two wine fridges and a cool bar were installed to complete this transitional, clean and contemporary house renovation with mid-century modern decor.
Gorgeous Walnut Creek CA Transitional Entire Home Renovation
Investment Range: $275,000 – $310,000**adjusted for today’s dollars. Appliances and specialty lighting not included.
Time Frame: 16 weeks
Designer: Kathy Brokaw
