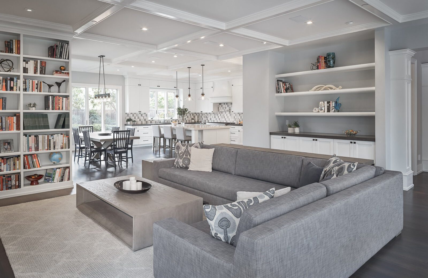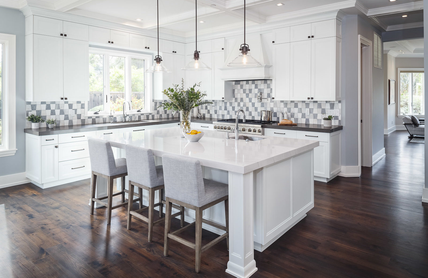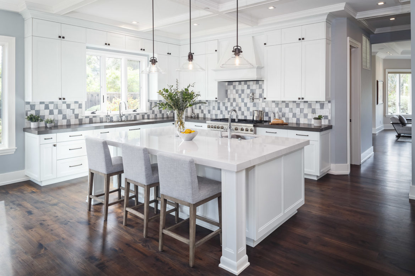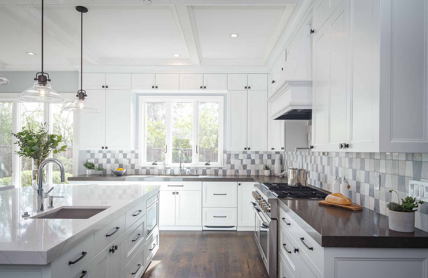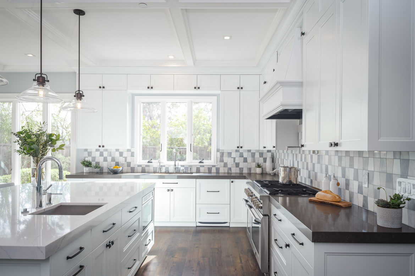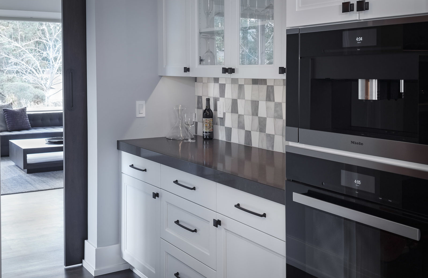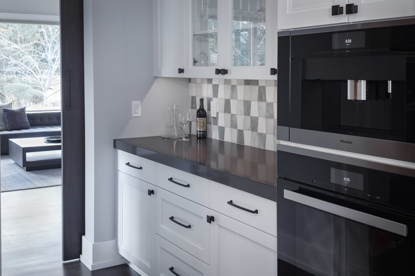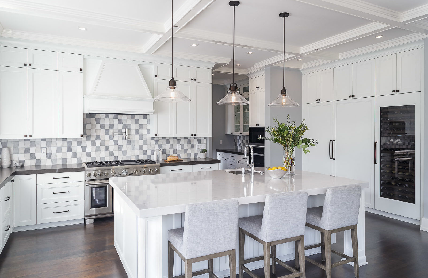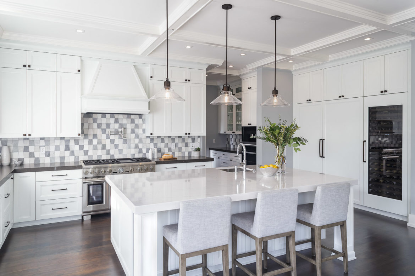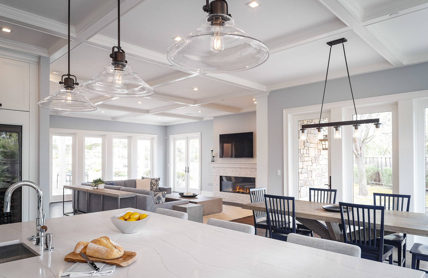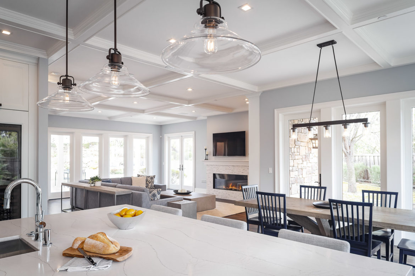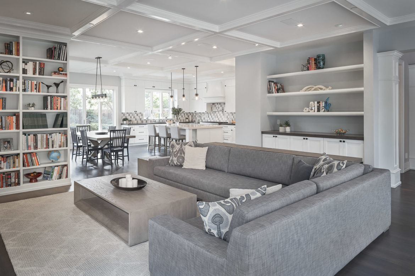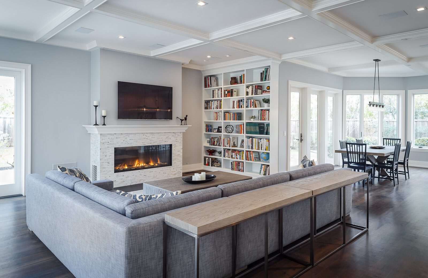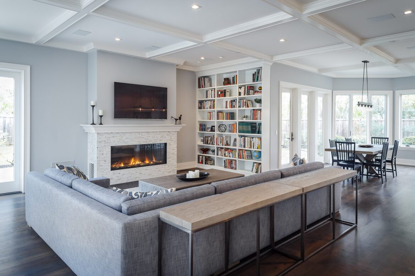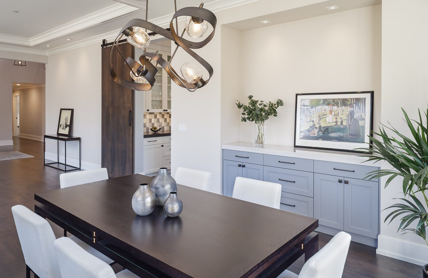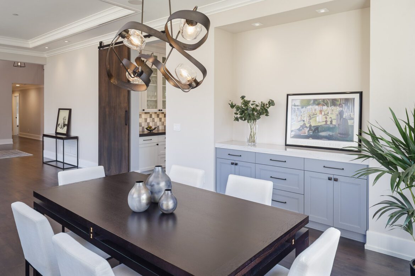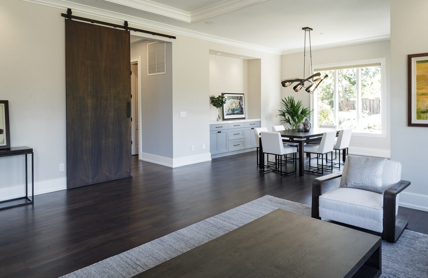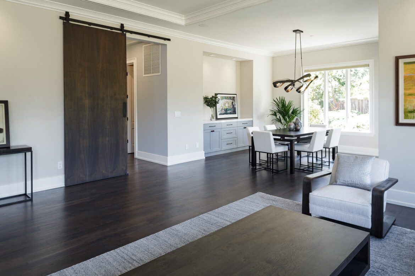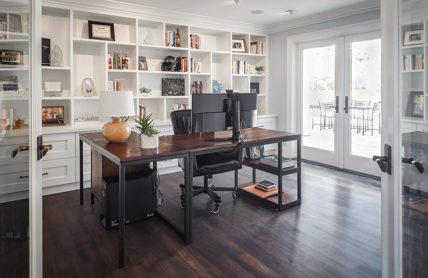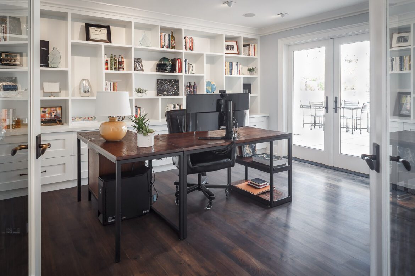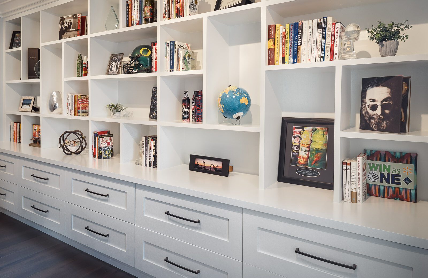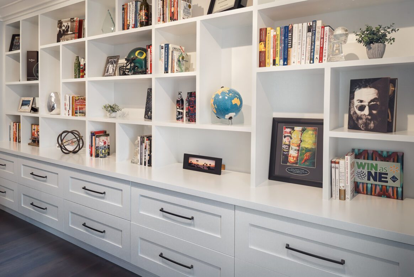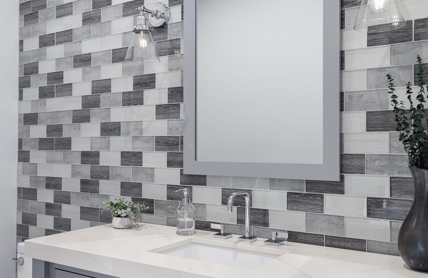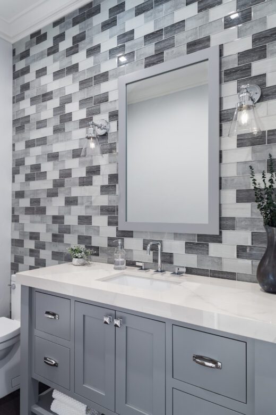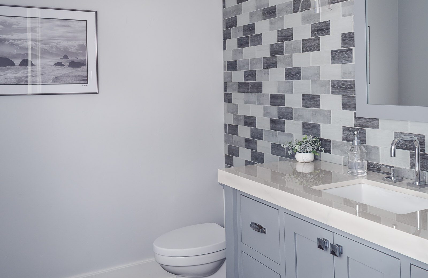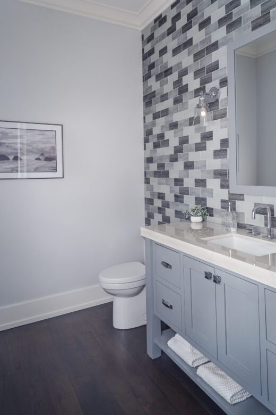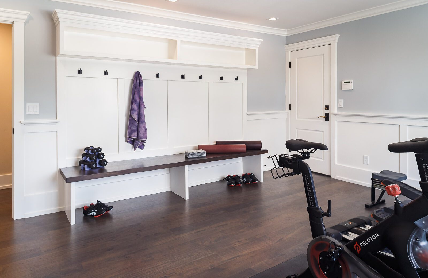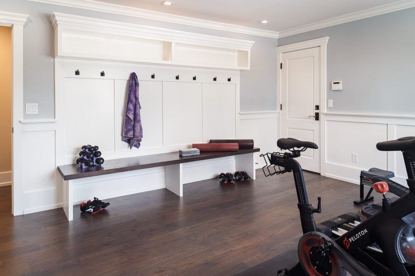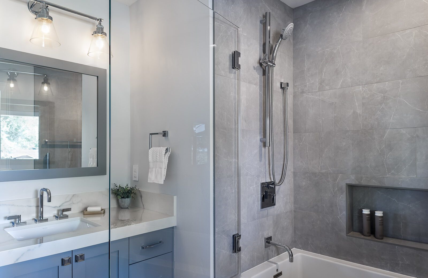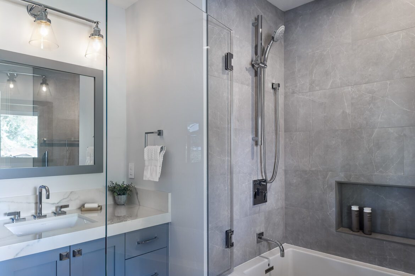This large home in a beautiful neighborhood in Danville had great bones and beautiful hickory floors, but a dark and dated kitchen and family room. Over two phases during COVID (which is why it took so long), we created a large open-plan kitchen and dining area leading to a spacious family room.
Points of interest in the kitchen:
- A large white island that seats four
- White painted Crystal Cabinets
- Caesarstone quartz countertops
- Paneled SubZero refrigerator/freezer and full-size wine fridge
- Miele and Thermador stainless steel appliances
- Beautiful soft white, grey, and dark gray unique checkered square backsplash tiles
- Black cabinetry hardware
- Three glass pendants over the island complete the elegant, transitional kitchen style.
We left enough space for a large rectangle wood kitchen table for casual dining that seats six, surrounded by beautiful floor-to-ceiling windows and exterior doors to the lush backyard. The large white and grey family room was completely transformed into a family-friendly gathering spot, with custom bookcases, and a dramatic linear fireplace as focal points, with more glass doors opening to the pool. We coffered the family room ceiling, which added architectural interest to the room. The dining room and hallway were remodeled, and custom-painted grey cabinetry and Cambria countertops were installed, along with a stunning contemporary Hubbardton Forge chandelier. All of the first-floor hardwood floors were sanded and restained to warm brown, adding warmth to the grey-and-white color palette.
The powder room, off the main entryway, was a showpiece, with a floor-to-ceiling white, gray and dark grey rectangular glass tile accent wall and grey custom vanity. Across the hall was a spacious office French doors leading to the pool, where we built a wall of white custom bookcases and cabinetry. Down the hall, we moved walls and doorways to create a more spacious guest suite, with a beautiful neutral gray and white bathroom with large format greige tile walls and a custom blue vanity. Across the hall is a family exercise room (Peloton bikes, yoga mats) with more beautiful warm brown hickory hardwood floors and a landing zone with a custom bench and cabinetry for sports equipment, clothing, coats and backpacks. The fully transformed home is lovely, warm, welcoming, and comfortable – great for family and entertaining!

