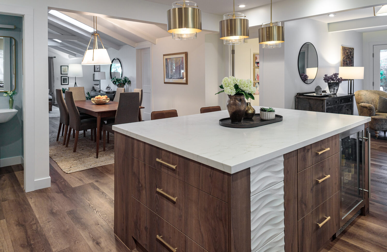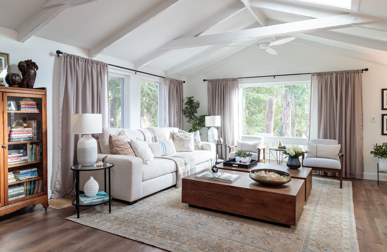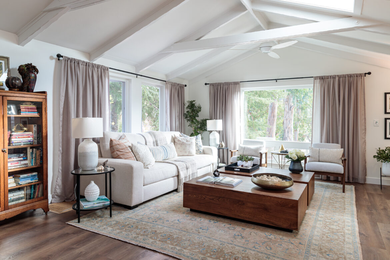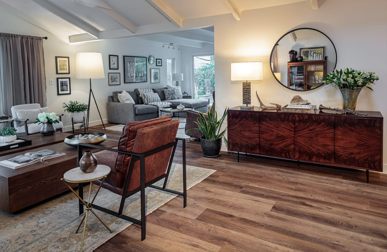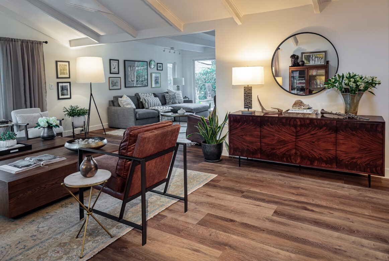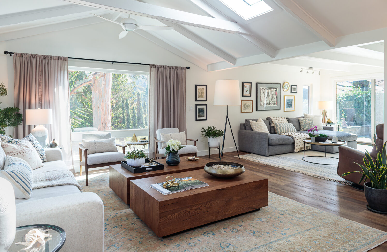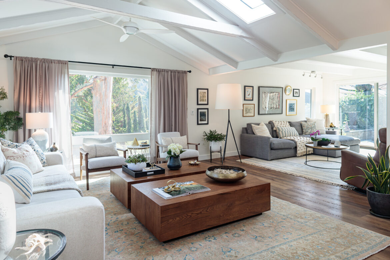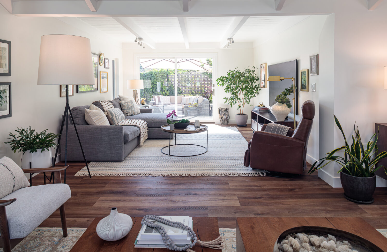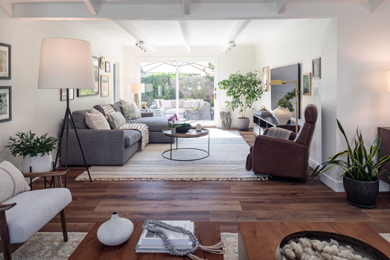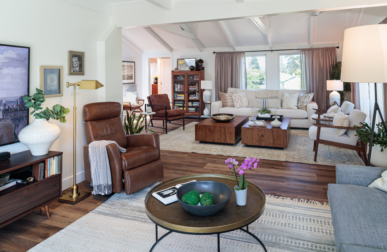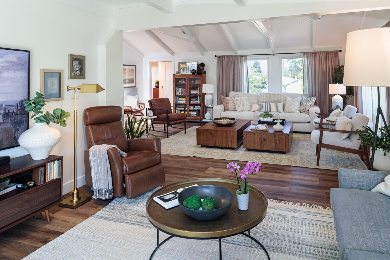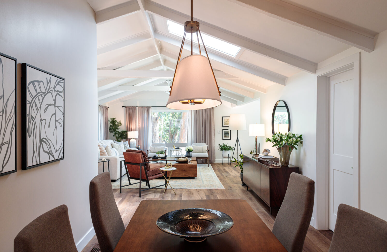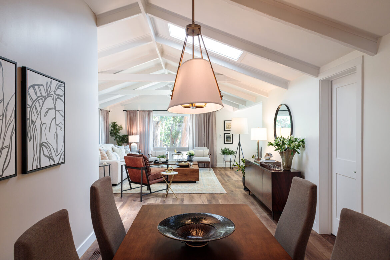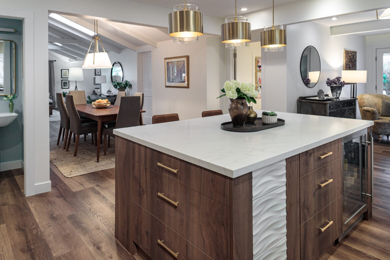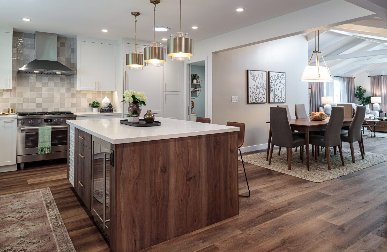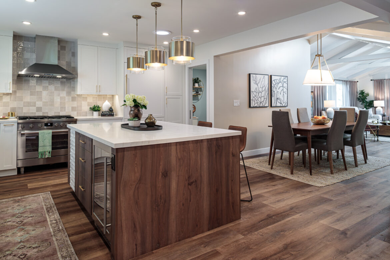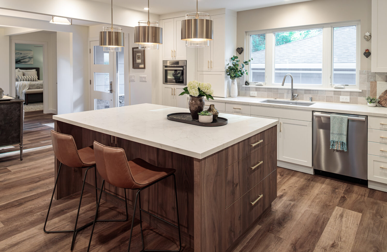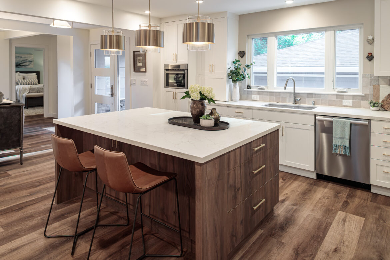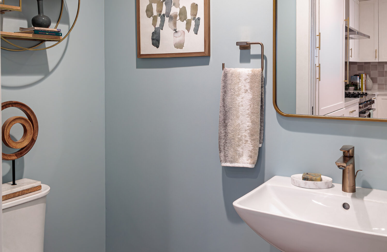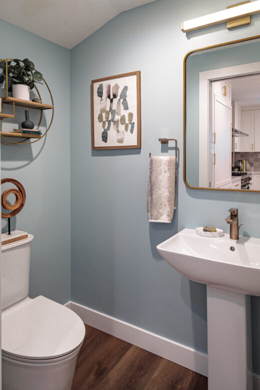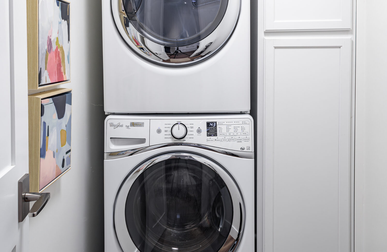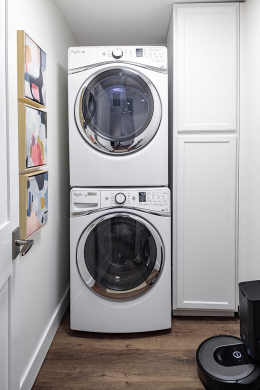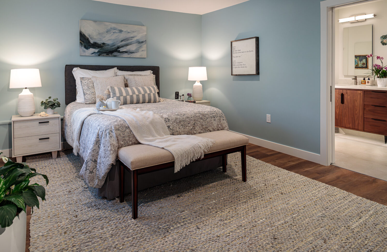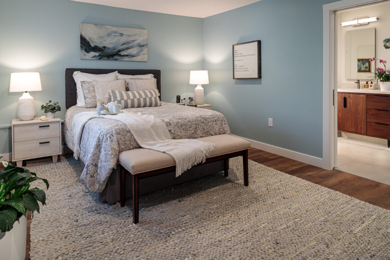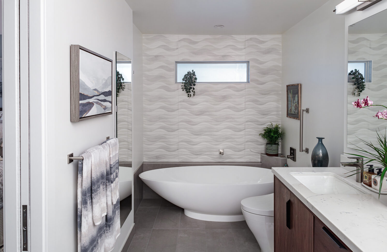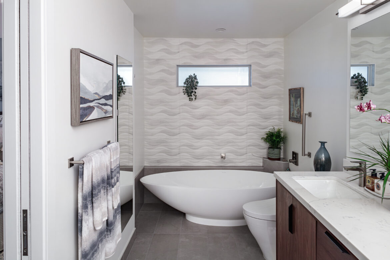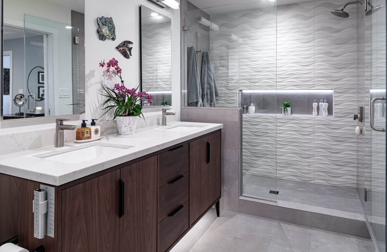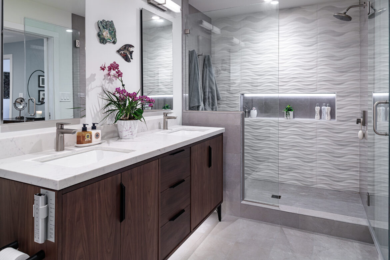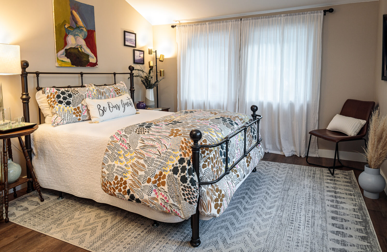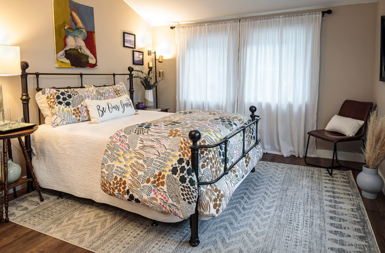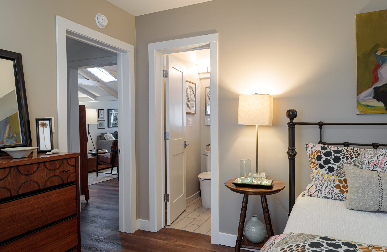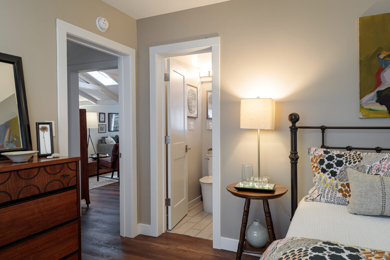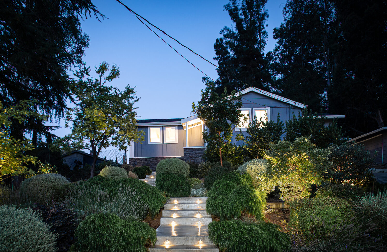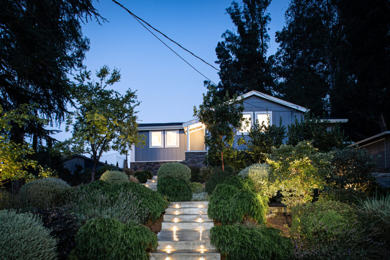This 1400 sq foot, 1948 home sat on an acre and a half of wooded land high in the East Bay hills, and had been added to off and on over 50 years. The galley kitchen was cramped and dark, the floors, doors, and windows old, and the living room small. Both bathrooms had to be accessed through bedrooms, and there was no powder room. There was also a 400′ unconditioned, unpermitted studio right off the back of the house. While it had great possibilities, it needed lots of creativity and love!
The vision: Build a kitchen addition by bumping out the kitchen by 12′, and create a large open-plan kitchen that flows into the dining room and living room. The separate studio was attached to the house, with a large foyer off the kitchen, allowing space for a newly constructed laundry room. The studio was converted into a primary suite with an 8×12′ walk-in closet. The new owners wanted three en suite bedrooms and a powder room off the kitchen for entertaining purposes.
A structural wall was removed from an existing bedroom off of the living room, and the bedroom was converted into a family room which flowed into the living room. An 8′ slider was installed at the end of the family room, opening it to the landscaped yard and allowing great morning light into the home. All new windows, doors, skylights, and sun tunnels were installed, and pecan-colored luxury vinyl plank (LVP) flooring was run throughout the home, adding warmth to the home.
The kitchen has two-toned cabinetry, with Nickels white painted Shaker doors and a wood slab front island. Vadara quartz countertops are simple and elegant, as is the soft checkered neutral tile backsplash, in keeping with the country feel of the home, which is situated in the woods. A Miele dishwasher, paneled Liebherr refrigerator, Zephyr hood and Bosch range, speed oven, and wine fridge complete the appliances. Gold cabinetry hardware nicely complements the large gold and glass pendant lights, and the warm flooring pulls it all together.
The primary bathroom features a walnut double vanity with a Vadara countertop, a fabulous Victoria and Albert ergonomic freestanding tub, and beautiful 3D tile accent walls in the shower and behind the tub. Our clients love the sea and envisioned a wave-like pattern on the walls. The newly created powder room is right off the kitchen, with a slider door, a cool pedestal sink, and a soothing Sea Glass color palette.
This bright, warm, and elegant country home with three en suite bedrooms, now provides a great open space for dining and entertaining. With lots of room for dinner parties and family visits, the large kitchen with island seating is the perfect place to relax and gather together. Vision meets reality in this total transformed home and addition!

