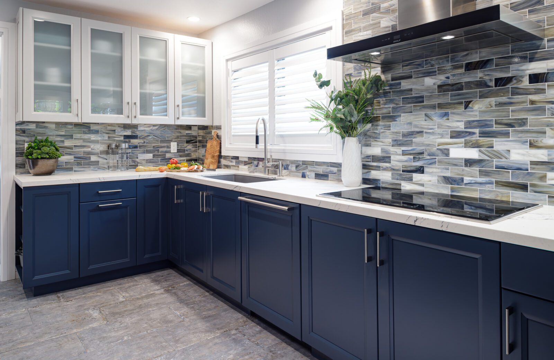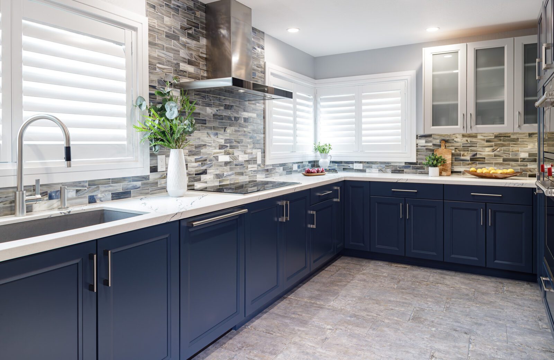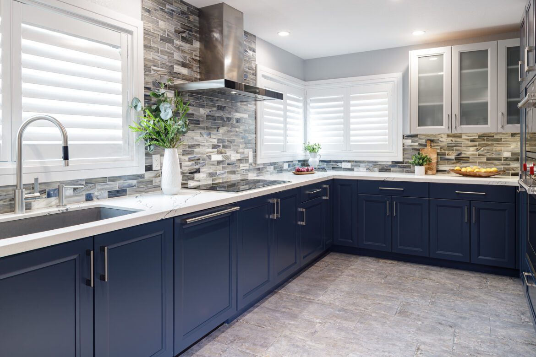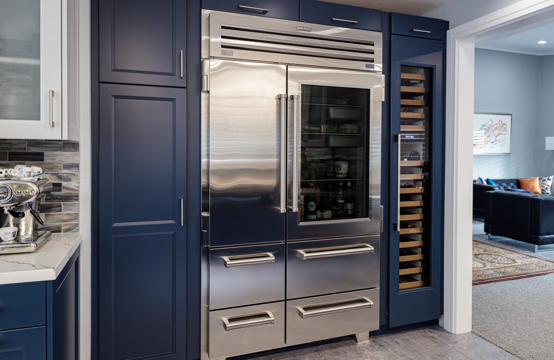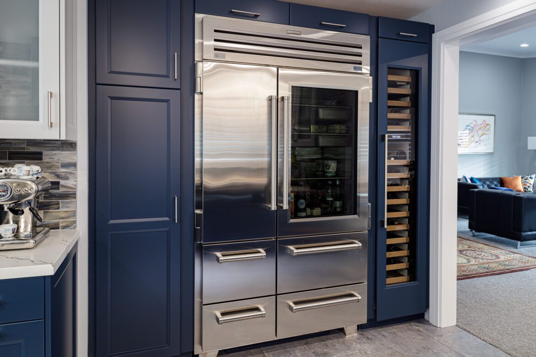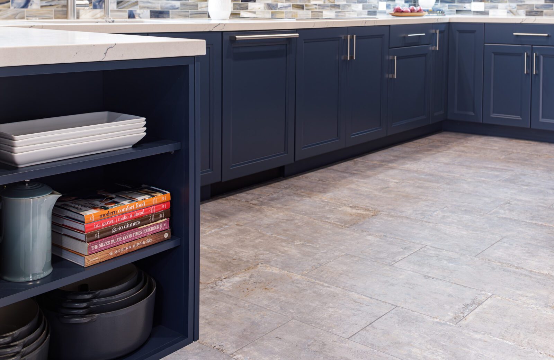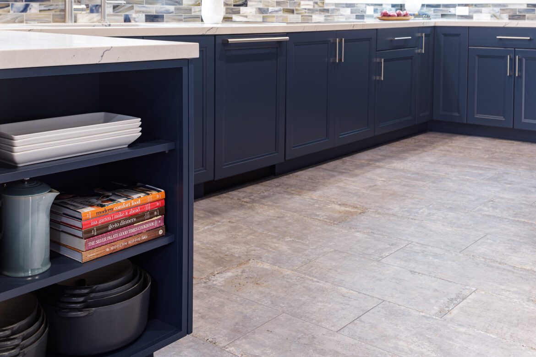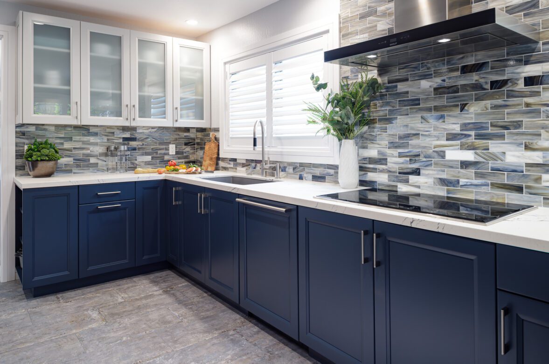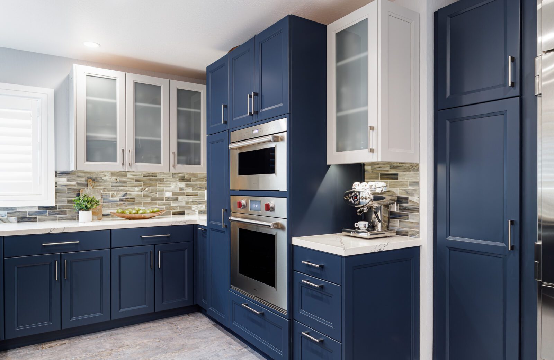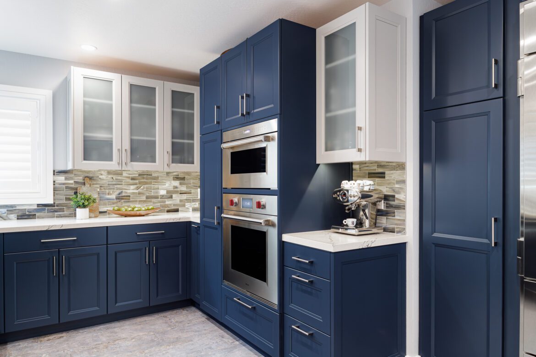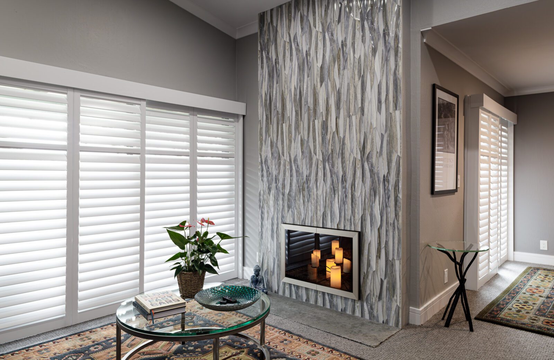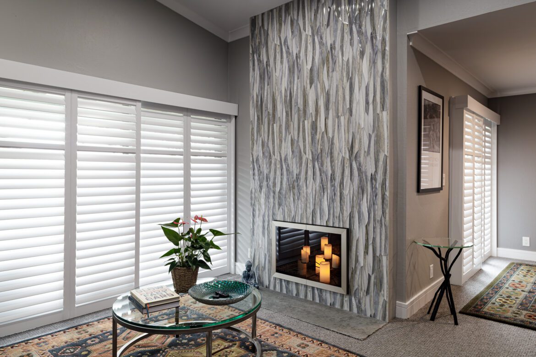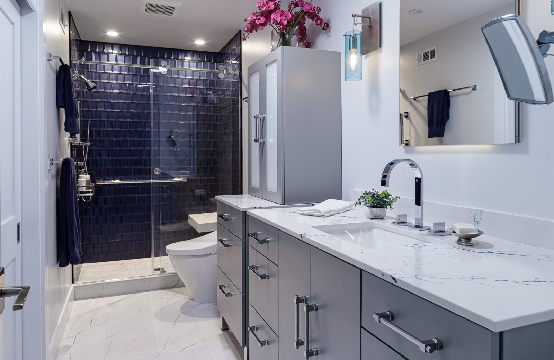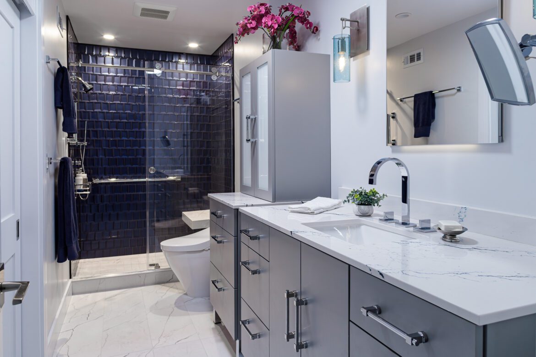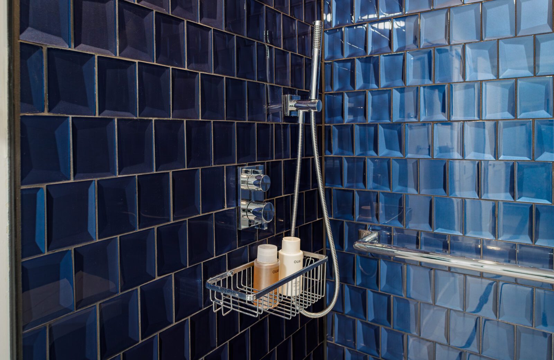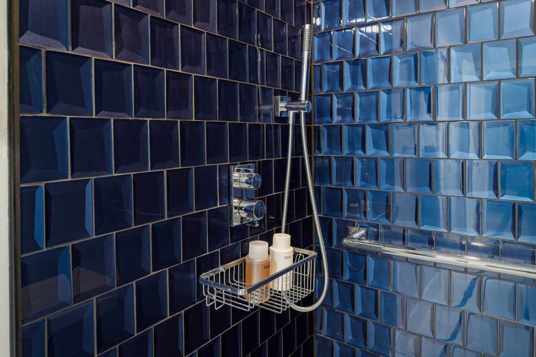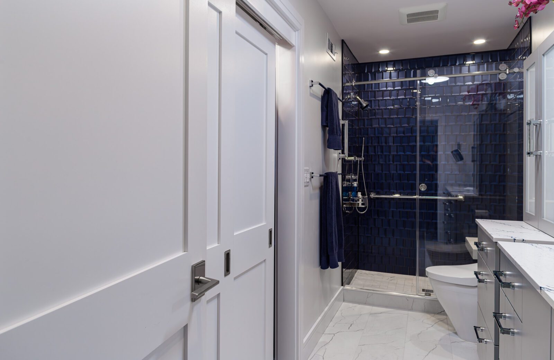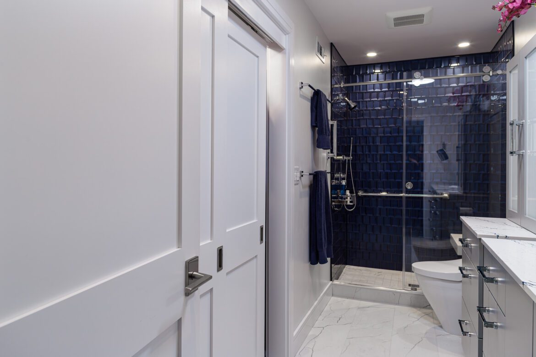Our delightful clients downsized from a large home in the Oakland Hills to a 2 bedroom/2 bathroom condo in Rossmoor. The home had great bones, but was outdated: they had a vision and a lot of trust in us! We broke the project into 3 phases: hall bathroom and laundry, then primary bedroom and bathroom, and finally kitchen (with new windows), living room, dining room, fireplace, guest bedroom, all new lighting throughout the home, all new floors throughout the home, a new front door and entryway, and a soundproofed guestroom/TV room. The homeowners love blue, and this lovely dark blue color palette is consistent throughout the home.
The kitchen is stunning! We started with two-toned Crystal Cabinets: deep blue for the tall and base cabinets, and gray for the upper cabinets. The appliances are all high-end: SubZero refrigerator/freezer and tall wine fridge (note the SubZero refrigerator’s glass door), Wolf wall oven, speed oven, cooktop and hood, and a Miele dishwasher. The white countertops are a gorgeous matte Cambria selection, and the tile floors are large format 12×24″ with a very subtle gray color palette. The backsplash tile is a blue, gray, and white glass tile, complementing the blue and gray cabinets.
The fireplace was ho-hum, with a standard facade. The new fireplace has a vertical floor-to-ceiling gorgeous gray 3D tile with a simple glass door. The flooring was a combination of carpet in a gray color palette in the public spaces and bedrooms, and tile in the entryway, kitchen, and bathrooms. The paint color palette is neutral, with soft grays and whites.
The primary bathroom floorplan was redesigned and the room reframed, with fabulous dark blue 3D tile on the shower walls as the signature element. The luxurious primary bathroom remodel is complete with chrome fixtures, grey-painted cabinets, and Cambria white countertops. The hall bathroom and laundry room were also remodeled, and the guest bedroom was converted into a cozy TV room with soundproofed walls. Our happy clients have settled into their stylish and elegant “new home”!

