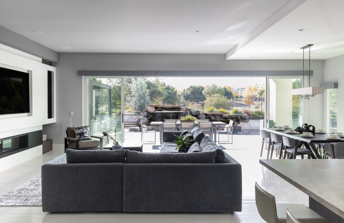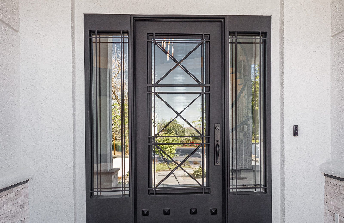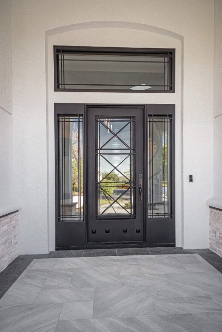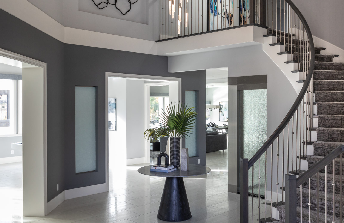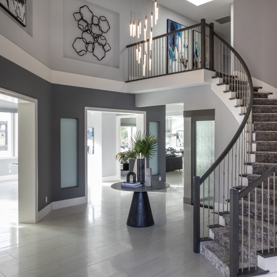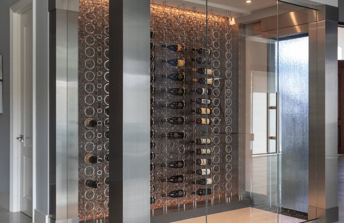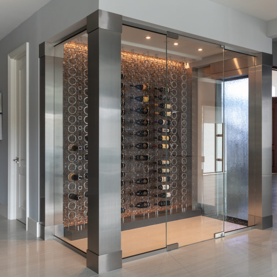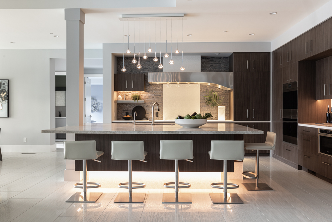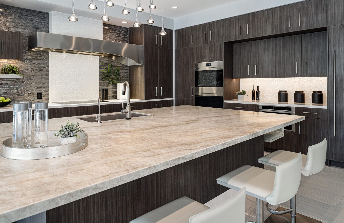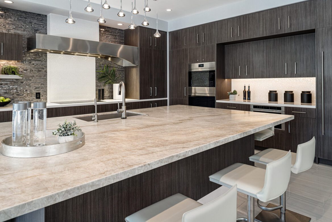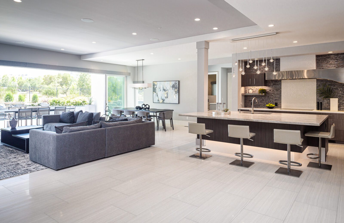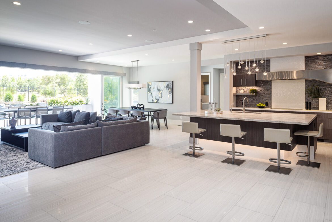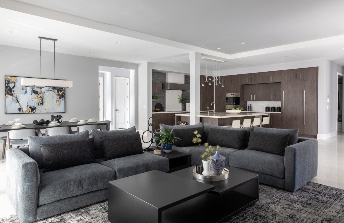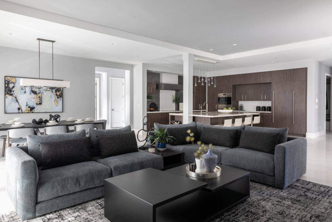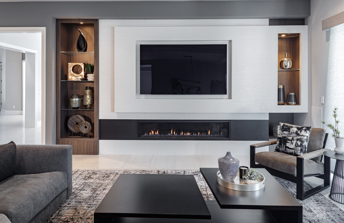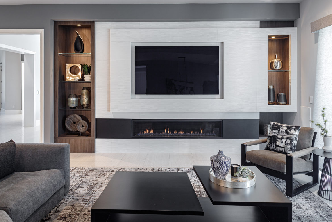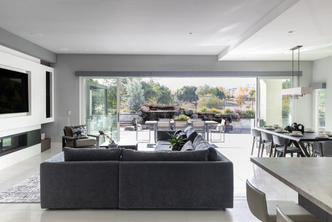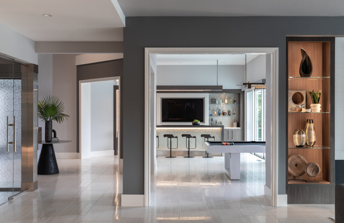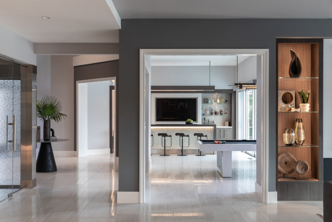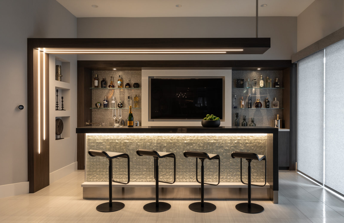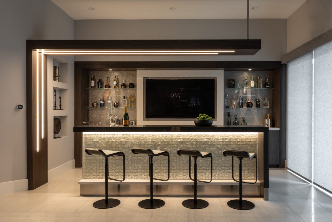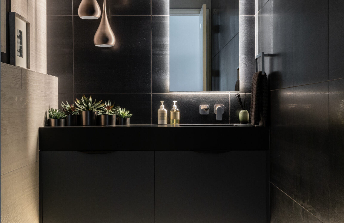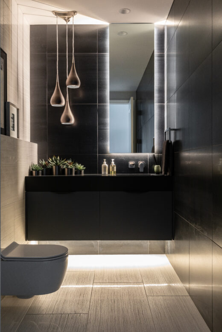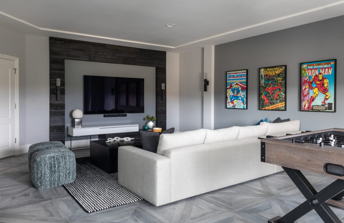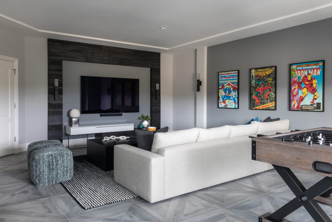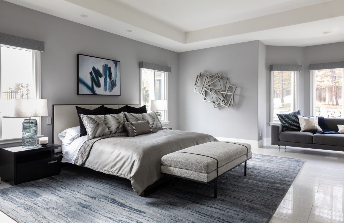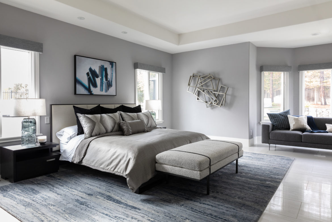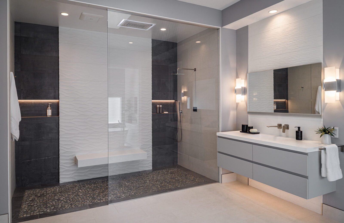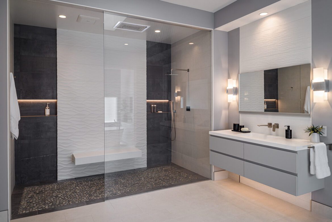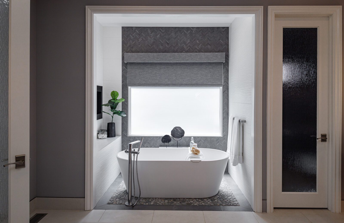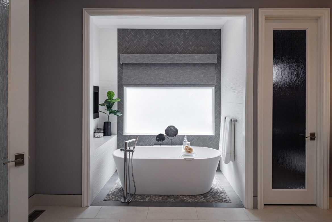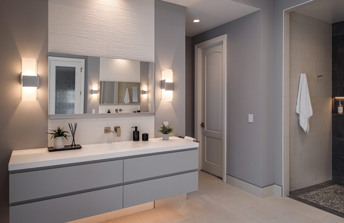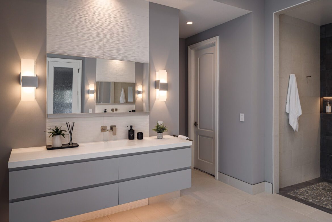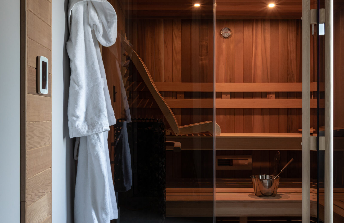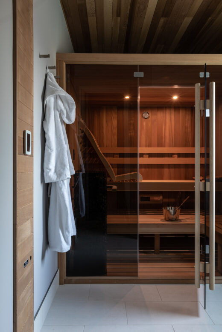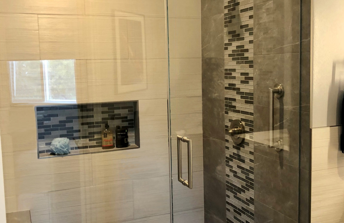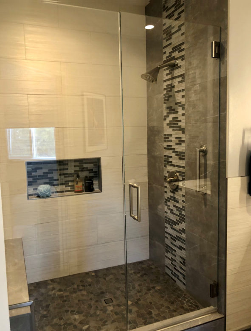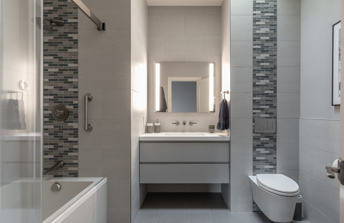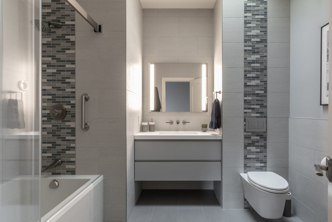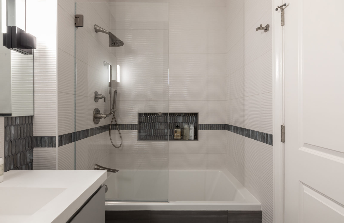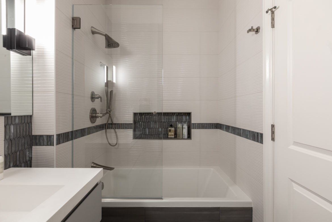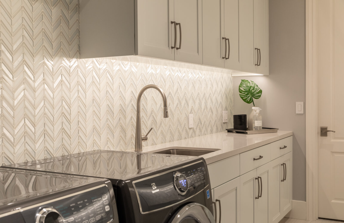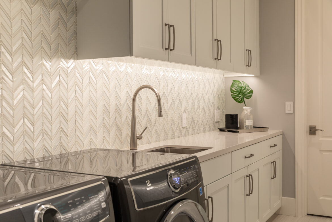This wine country home was the second home we remodeled for these lovely clients. It was over 6,000 square feet with only three bathrooms before we started! They had a vision: a luxury entire home transformation, ideal for family living and entertaining. The design vision was Milan meets Las Vegas – contemporary design, luxury finishes, and overall elegance. At the entrance to the home, the stairway and foyer were redesigned, and a custom glass-walled wine room was created with a waterfall wall. By opening up the interior common spaces, we created a modern, bright, and expansive open-plan kitchen, great room, and dining area. The kitchen features a beige 9′ quartzite floating island, contemporary brown slab front Euro-style Crystal Cabinetry, a built-in SubZero paneled refrigerator and freezer, Wolf and Miele appliances, and a beautiful glass tile backsplash. The focal points are a contemporary custom-made 72″ stainless steel hood and linear AXO grey and chrome glass pendant fixture over the island.
A 23′ foot La Cantina door in the great room opens to the exquisitely landscaped outdoors, integrating indoor and outdoor living, with al fresco dining and a large pool and grotto. We removed the outdated fireplace and designed a one-of-a-kind asymmetrical gas insert linear fireplace with art shelving and an 85″ TV above the fireplace. We redesigned the opening to a formal dining room and created a gorgeous bar. The bar features a flyover light panel, a back wall with a large screen TV and gorgeous aluminum rivet tile backsplash, La Cantina doors, a bar with oyster-colored glass mosaic tile, and a billiard room. This is a great room for entertaining and football nights!
The final transformation of this lovely home includes 7 bathrooms, and a large bonus room for teens with an outdoor deck. In the primary suite, we installed heated floors in the bedroom and built an expansive bathroom with a freestanding oval bathtub, a huge shower with a chromotherapy rain shower head, digital controls, a floating bench, and a 9′ custom glass enclosure. Beautiful his and her modern 48″ wall-mounted MTI integrated vanities with 48′ Roburn medicine cabinets with roll-up doors, a 2-sided fireplace across from the tub, and a home sauna complete the relaxing, serene spa-like primary bathroom.
Upstairs we created an office and built a second-story deck addition off the office. We created two children’s ensuites, with fun, modern kids’ bathrooms with vertical wall tile, wall-mounted toilets, and wall-mounted vanities. Downstairs, a guest ensuite, a large laundry room with lovely glass chevron-tiled walls, and an exercise room. Large format tile floors and a custom-made iron and glass front door add unique touches to the home.
Check out the video below to see five of the seven bathrooms we remodeled in this wine country home!

