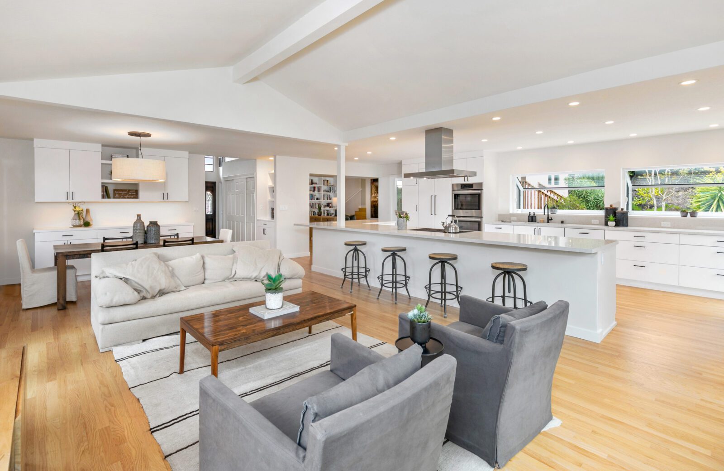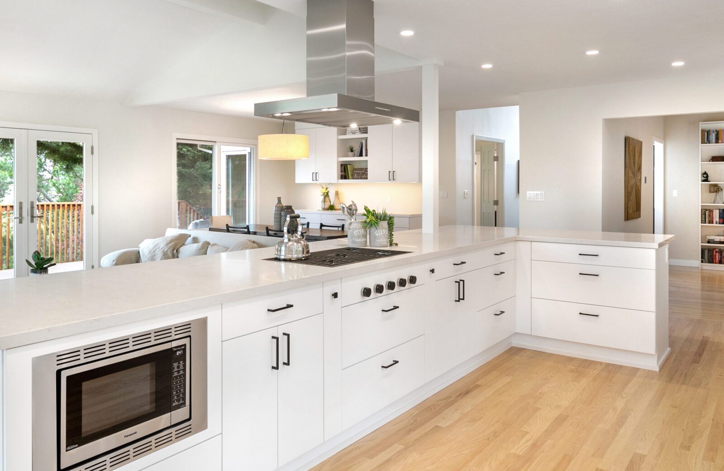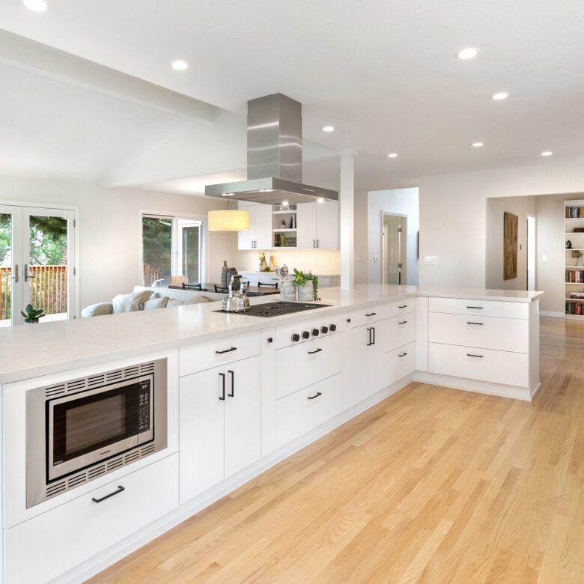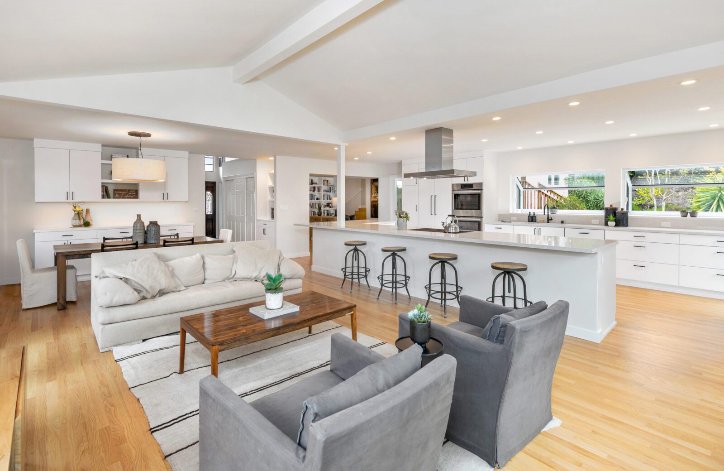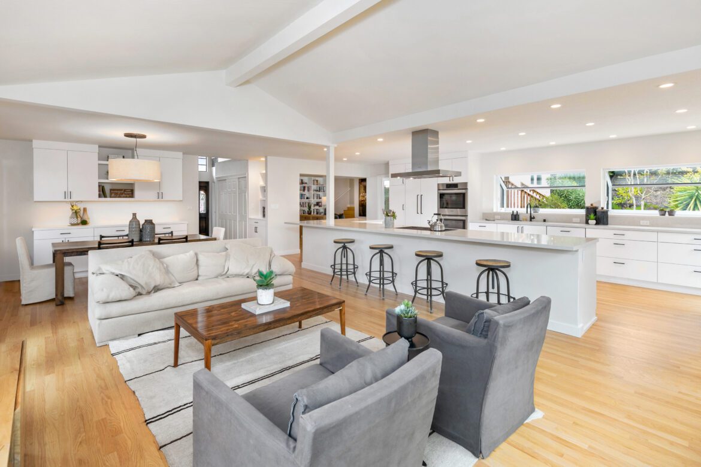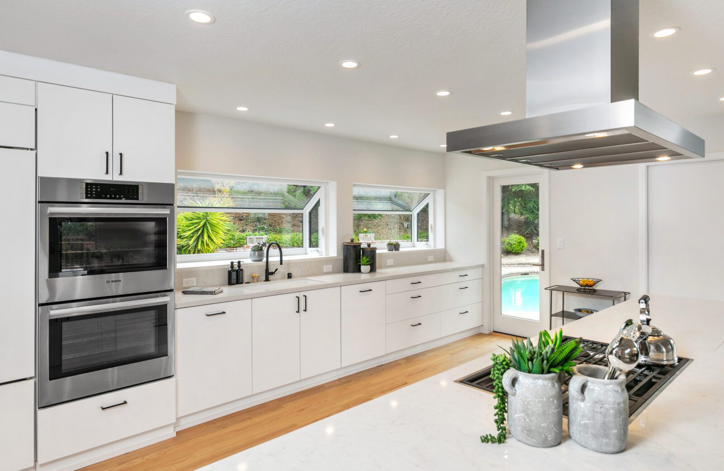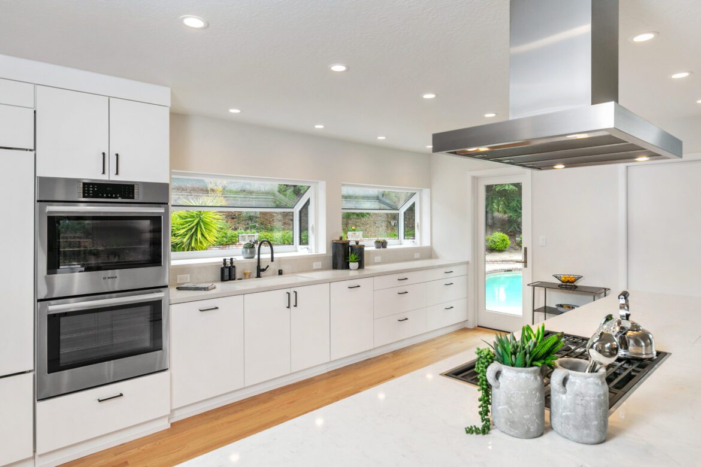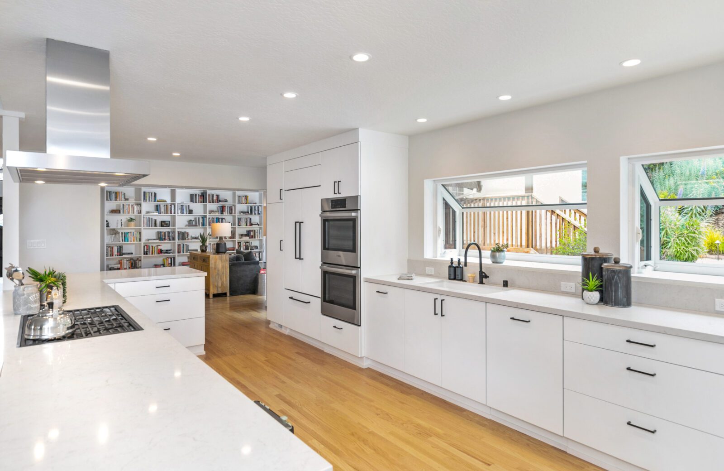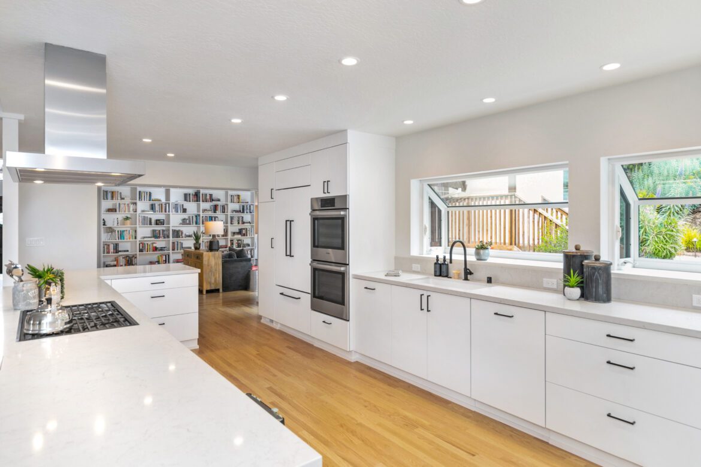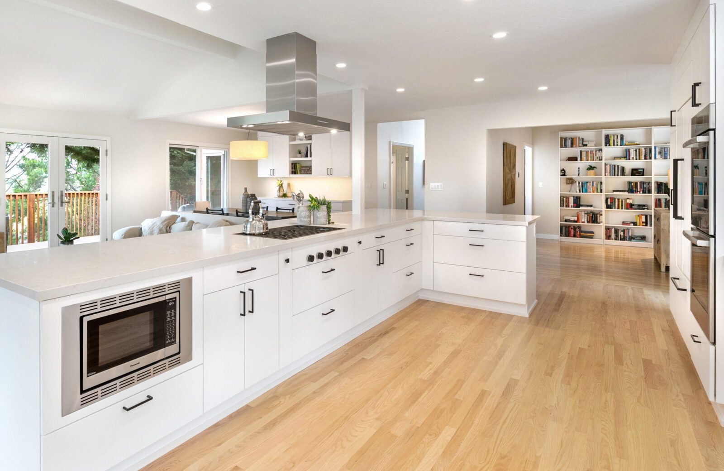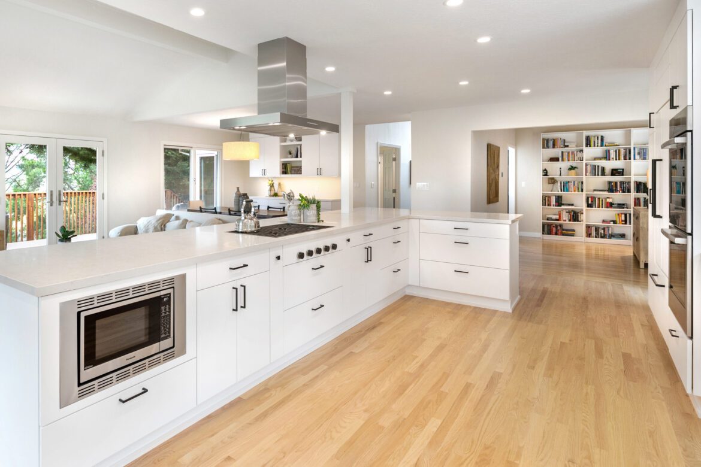Our clients have a beautiful home in the hills of Moraga with magnificent views. With a baby due in 4 months, they wanted to completely remodel the kitchen and living room before the baby’s arrival. We proposed removing the weight-bearing wall between the kitchen and living room, raising the sunken living room floor, and creating an expansive open-plan kitchen, but they chose not to take on such a large project. With the kitchen designed and the cabinets ordered, we began demoing and framing out the space. As the existing walls opened up, the clients decided they did want to remove the wall and transform the kitchen, living room, and dining area into one bright, expansive open space!
After working quickly to complete engineering, get a permit revision, raise the floor, and then redesign the cabinetry layout, the new space was born! We removed a fireplace in the kitchen, threaded in new flooring to match the existing floors, and created a long L-shaped island, keeping the post in the corner of the L to save on adding more structural expense. And what a great space it became! The open plan kitchen/great room/dining room is spacious and bright, with large living room windows overlooking nature, and exterior door access to the pool and eating area in the backyard from the kitchen.
Our clients chose Wolf, Miele, Bosch, and SubZero appliances, and white custom Crystal Cabinets. The Miele hood has clean, modern lines, and the Wolf gas 5 burner cooktop has black knobs to match the black cabinetry hardware. The wall opposite the island has a Bosch double oven and the SubZero refrigerator and freezer have paneled doors, as does the Miele dishwasher. Our clients opted to keep the garden windows, maximizing the views of the gorgeous pool and backyard, and we added an exterior door to the yard. The flooring is a light oak, and the walls remain a neutral white. Overall, we transformed the home to create a space for them that was family-friendly, and perfect for entertaining!

