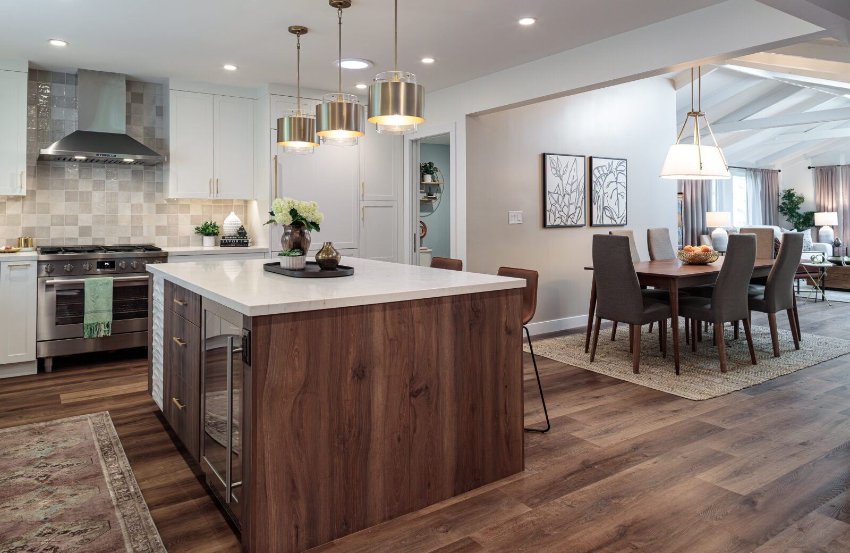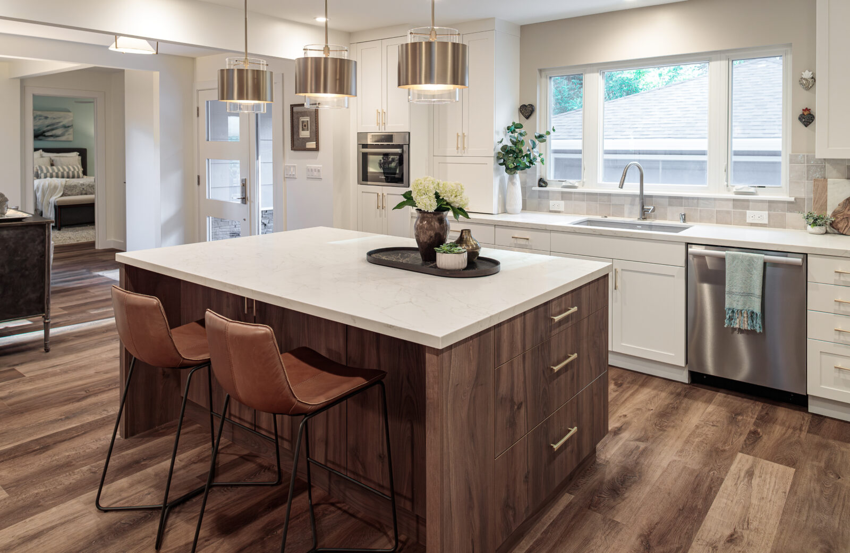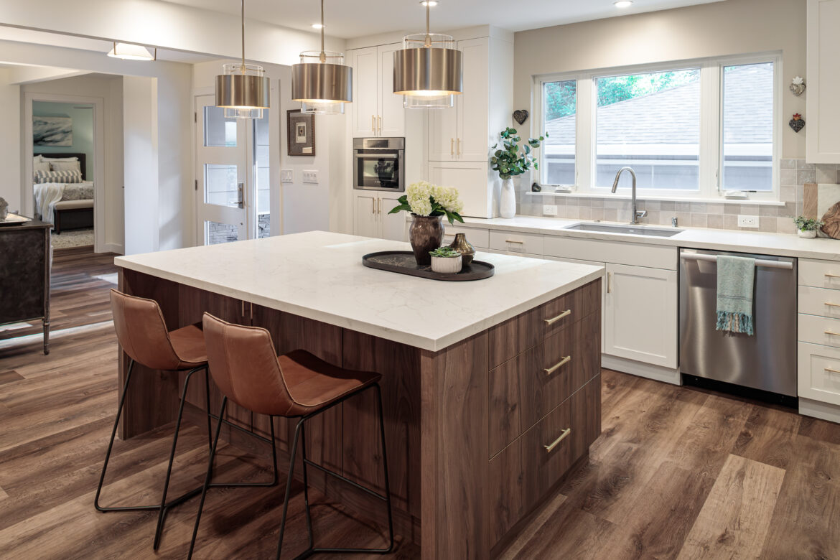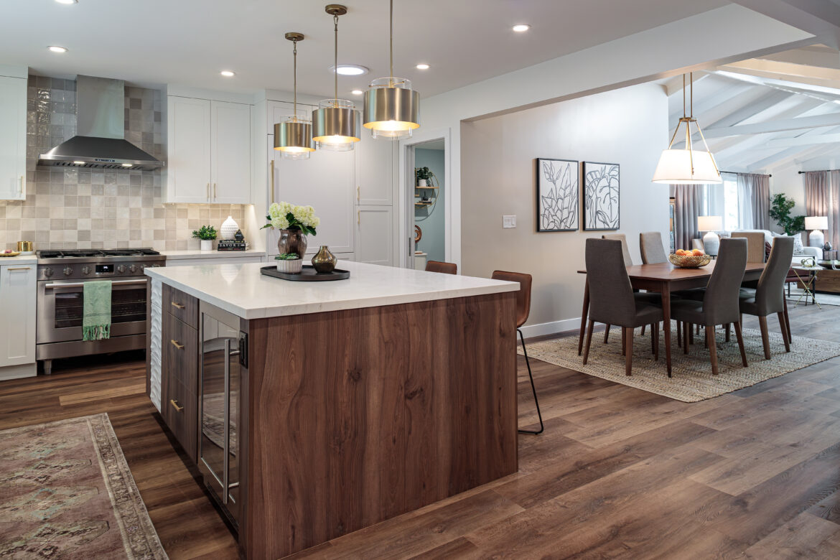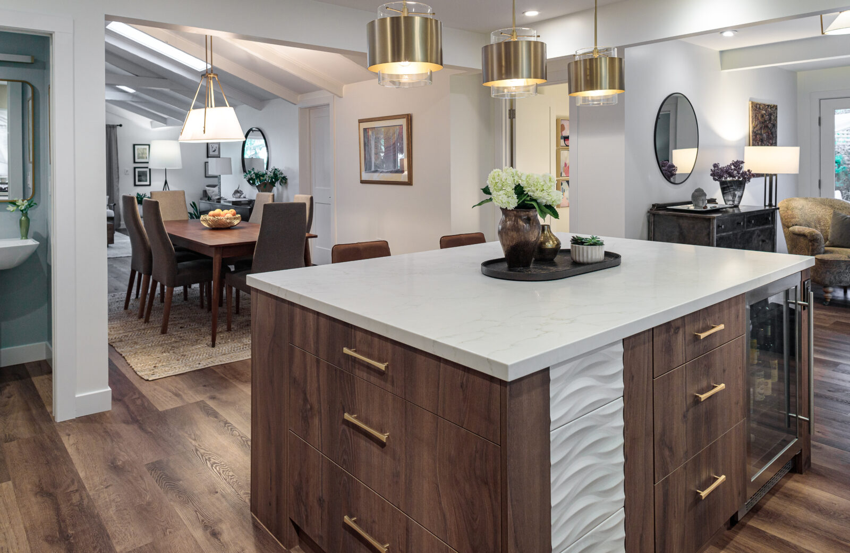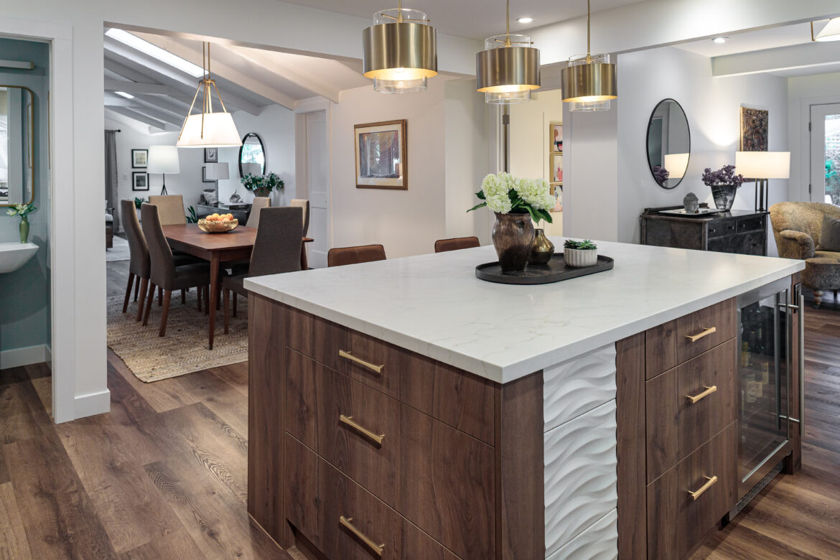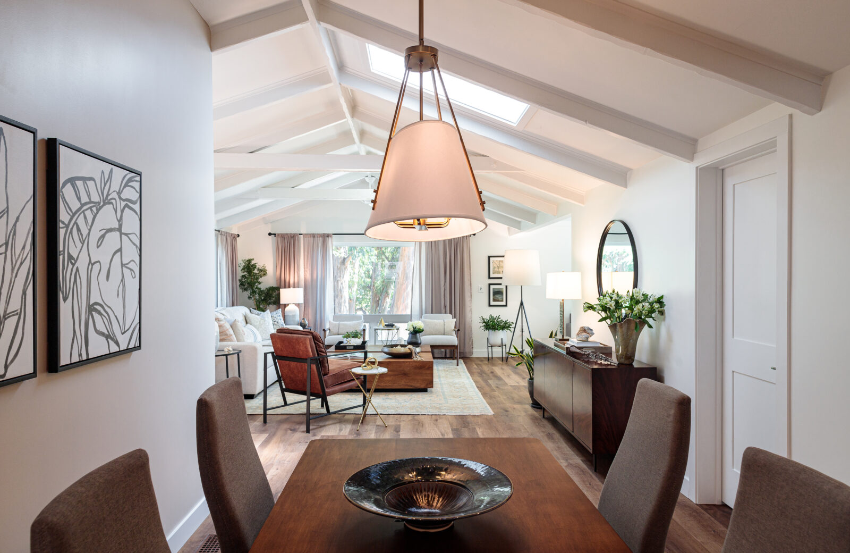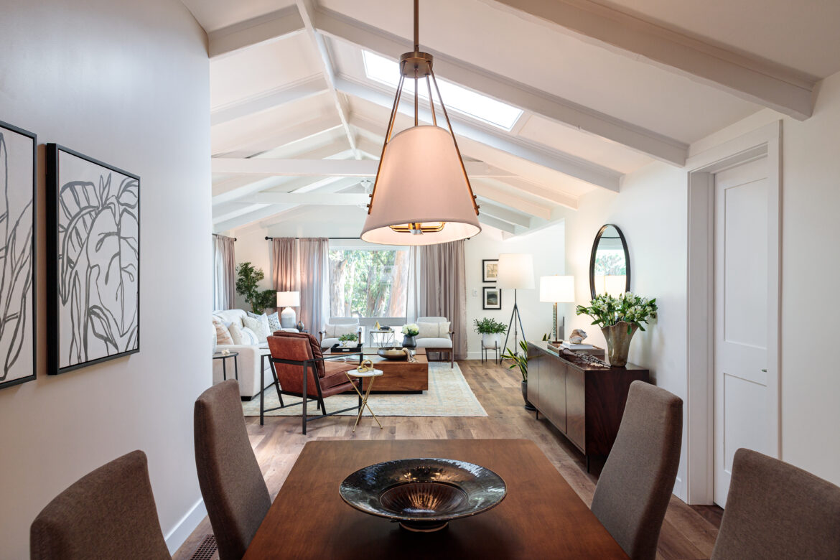Set in the serene, wooded hills of the East Bay, this home originally featured a cramped, dark galley kitchen that isolated the cook from family activities. The original door and windows remained untouched, and the space lacked both functionality and connection. Yet the home’s setting—a beautiful acre and a half on a wooded hillside—offered immense potential.
The Vision & Transformation
To breathe new life into the space, we expanded the kitchen by 12 feet and adopted an open-plan layout. Removing the pony wall allowed us to fully integrate the kitchen with the adjacent dining and living rooms, fostering better flow and family interaction.
Cabinetry & Materials
For cabinetry, we partnered with Nickel’s Cabinets to create a warm, modern look. A two-tone scheme was chosen: white-painted Shaker base cabinets paired with sleek slab-front Italian laminate on the island. The contrast adds visual interest while maintaining a timeless aesthetic.
Given the kitchen’s north-facing orientation and limited natural light, white Vadara quartz countertops were used to brighten the space. These elegant surfaces reflect light and provide a clean, durable workspace.
Lighting & Fixtures
To enhance the lighting, numerous recessed ceiling lights were added, supplemented by three large gold-and-glass pendant lights that visually anchor the island. The hardware—a simple brushed gold—ties the space together with understated elegance.
The backsplash features a mix of tan, white, and light brown square tiles, creating an organic, earthy feel that complements the wooded surroundings.
Appliances & Flooring
Appliance highlights include a paneled built-in Liebherr refrigerator, a Miele dishwasher, Bosch range, speed oven, Zephyr hood, and a wine fridge—offering functionality for both everyday use and entertaining.
The flooring is a wide-planked luxury vinyl in a warm pecan tone—durable, comfortable, and perfect for the home’s rustic-modern setting.
Functionality & Social Space
The generous island comfortably seats three and has become the heart of the home—ideal for casual breakfasts, collaborative cooking, and hosting the homeowners’ frequent wine tastings and dinner parties.
Note:
The pricing estimates for this project reflect only the kitchen remodel (not the 12-foot expansion). Included in the cost: electrical, plumbing, HVAC, flooring, sheetrock, cabinetry, countertops, tile, windows, doors, and other core components. Appliances and pendant lighting are not included in the stated cost.

