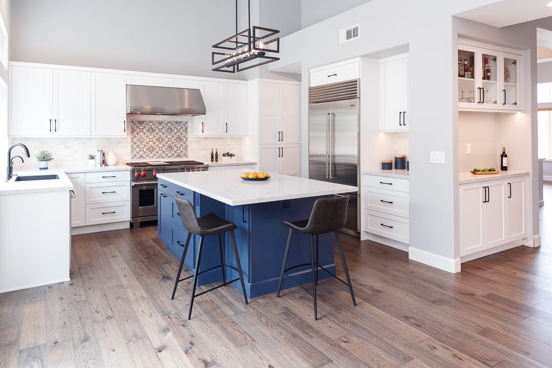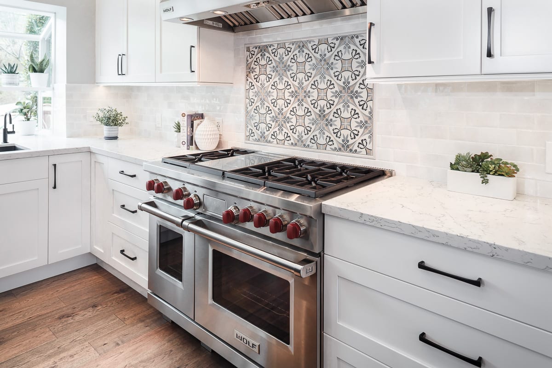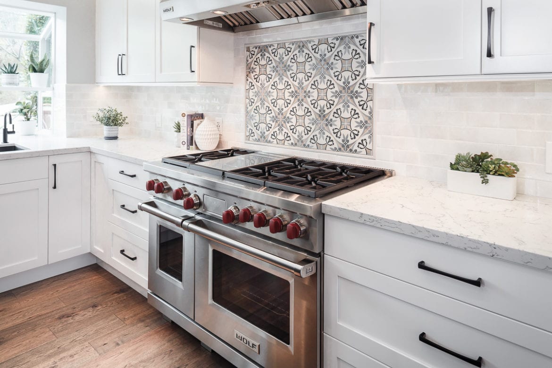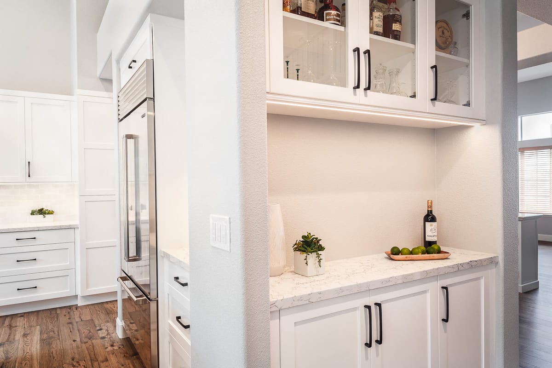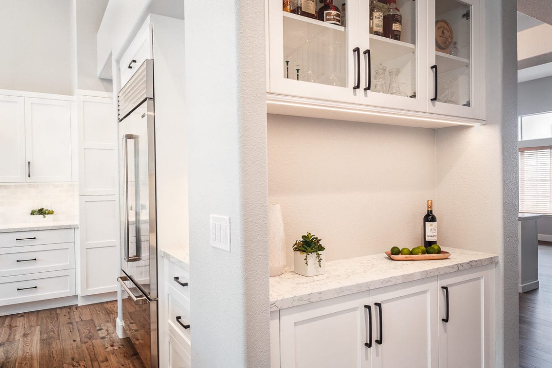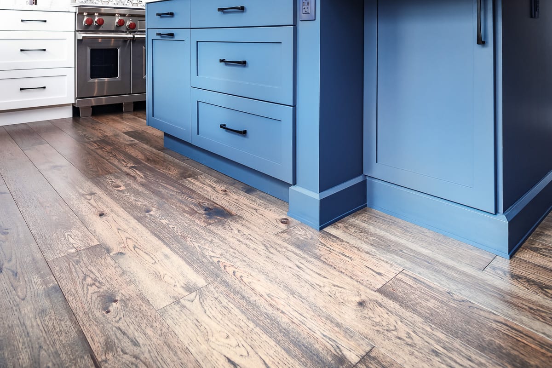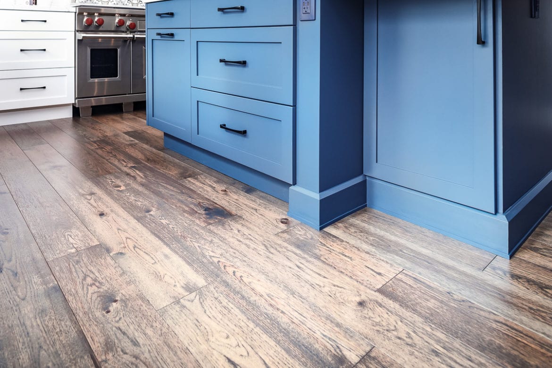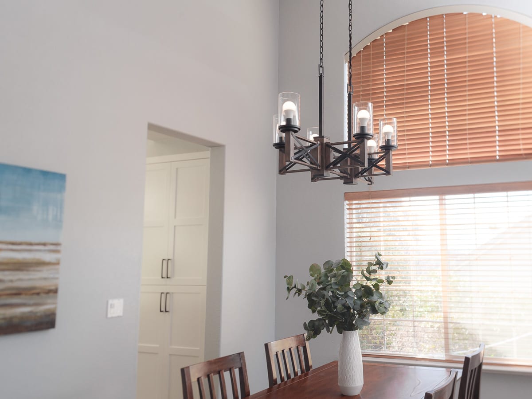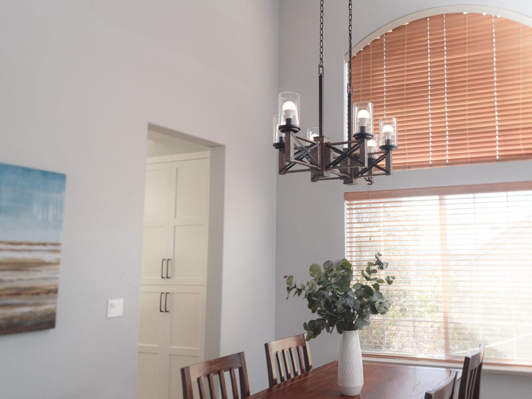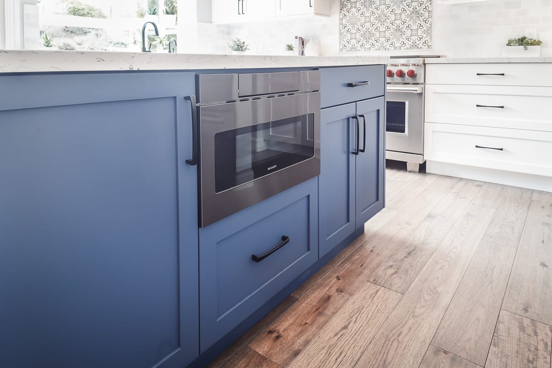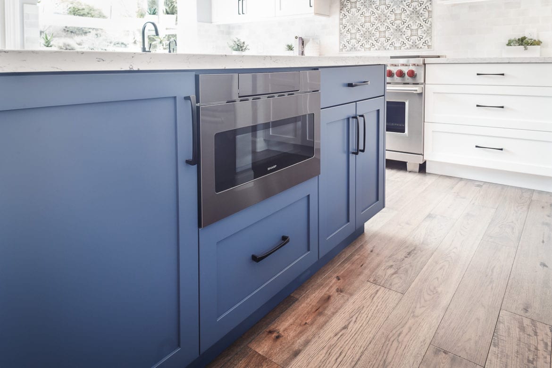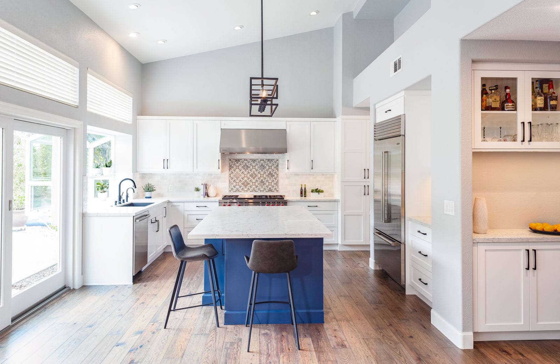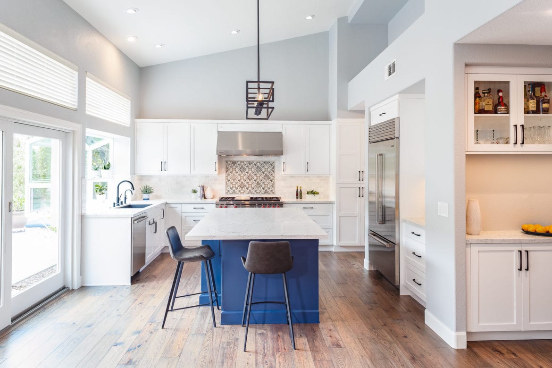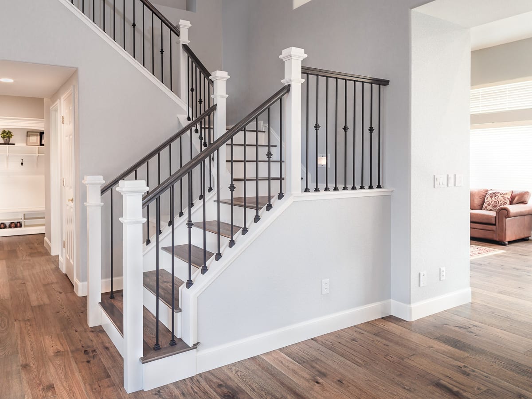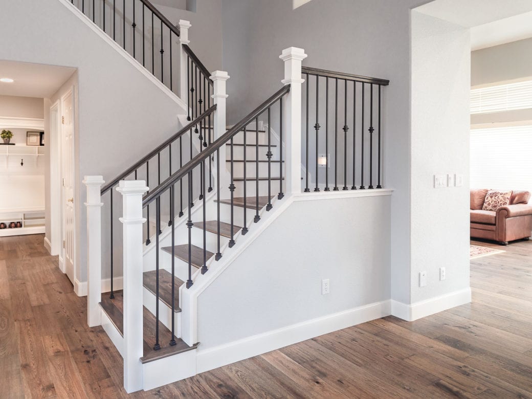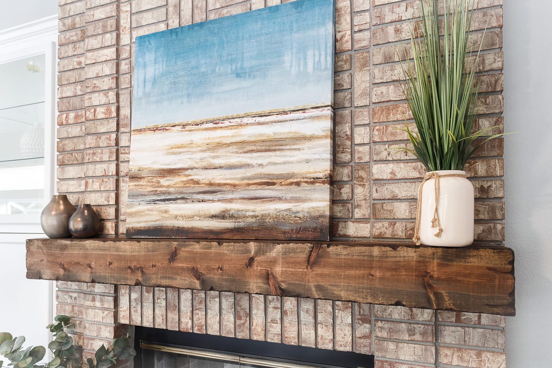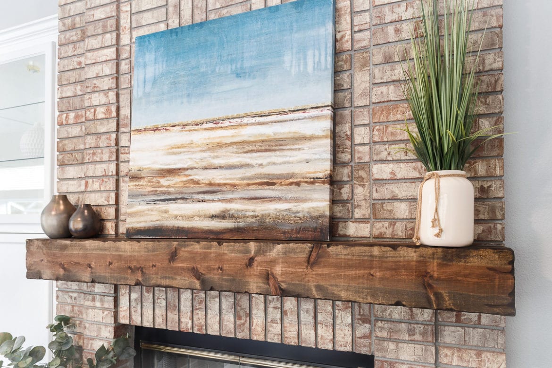A kitchen remodel is rarely a kitchen remodel these days – not once clients add on to make it a home remodel! Here we remodeled the kitchen, renovated a dry bar between the kitchen and dining rooms, installed all new hardwood floors downstairs, painted the downstairs interior and primary bedroom, remodeled the staircase, added a new mantle to the fireplace, and new lighting in the dining room. The open plan kitchen takes advantage of the spacious layout, the sunny exposure, and the great light through the garden window and slider doors. The clients’ choice of white painted cabinetry in the kitchen, with delightful denim blue painted cabinetry for the island was perfect – on-trend, fun, and timeless.
They wanted a large island with a microwave drawer (very popular now) for their growing family and topped it off with beautiful white Caesarstone countertops. We like the transitional style Shaker doors, and the wide plank hickory hardwood floors running throughout the downstairs add warmth to the room. The backsplash tile is a beautiful grey subway tile, with a deco tile inset behind the range. Our clients chose high-end appliances, including a Sub-Zero refrigerator and Wolf dual fuel range and hood. Berenson matte black drawer pulls and handles are a nice accent, and complement the black island pendant light and cool black chandelier in the dining room. Overall, our collaborative approach resulted in a bright, spacious, and welcoming kitchen and home for this lovely family of four!

