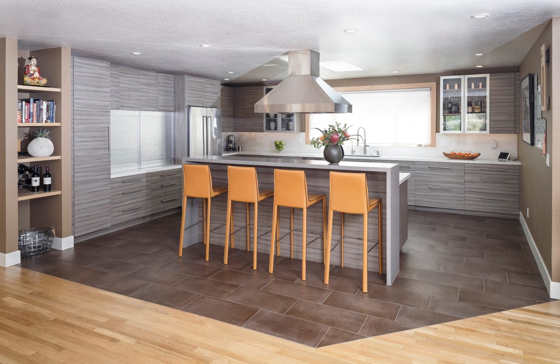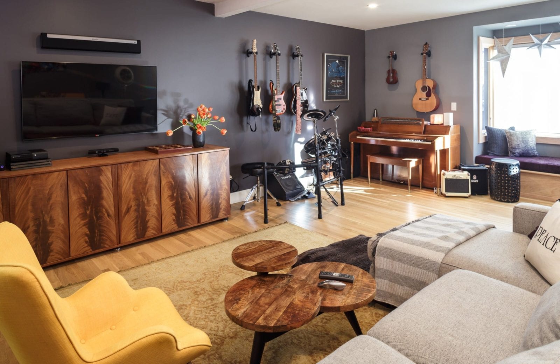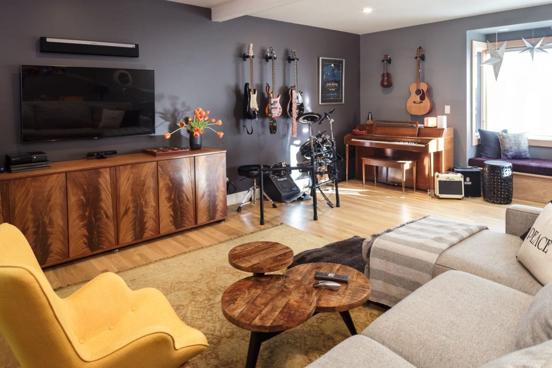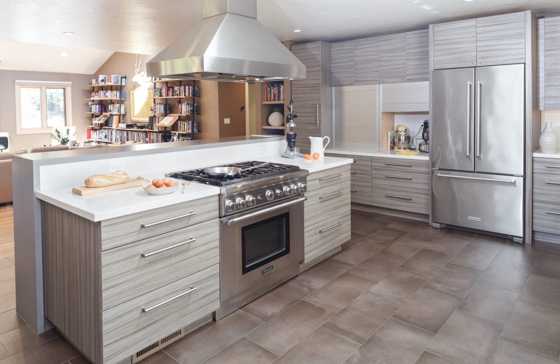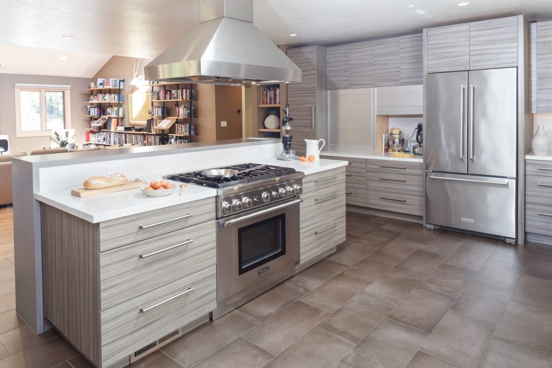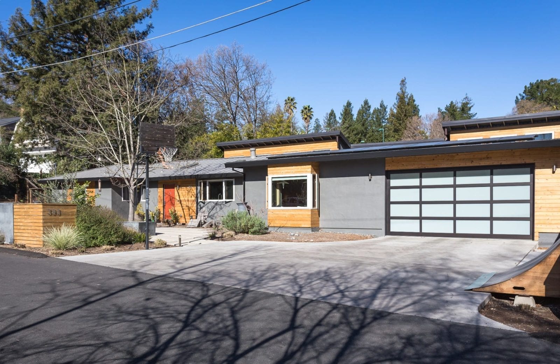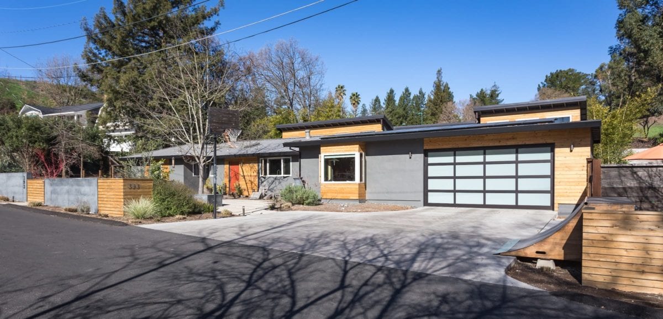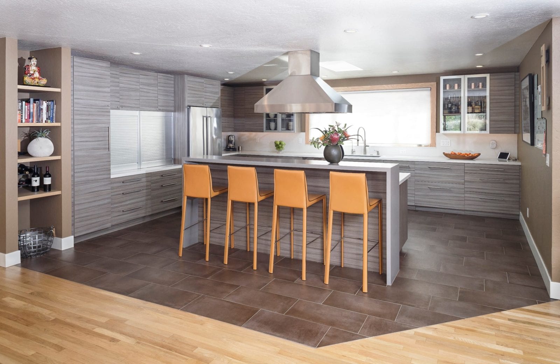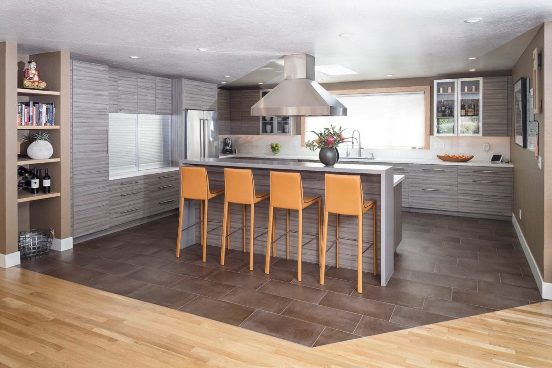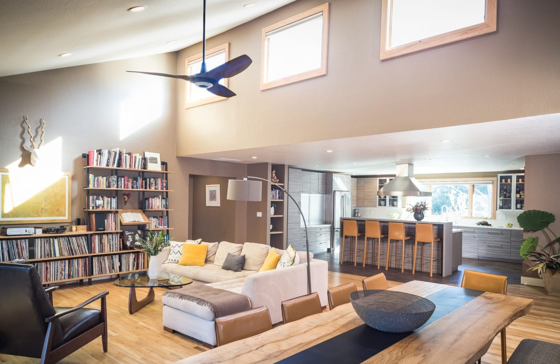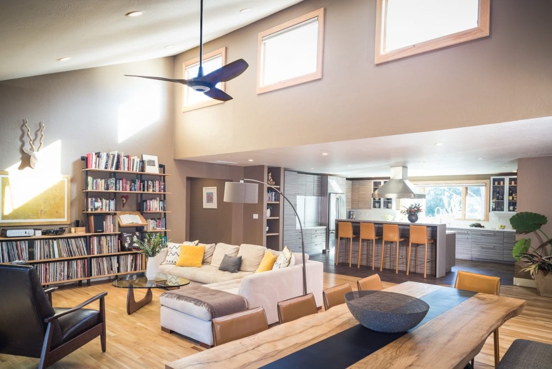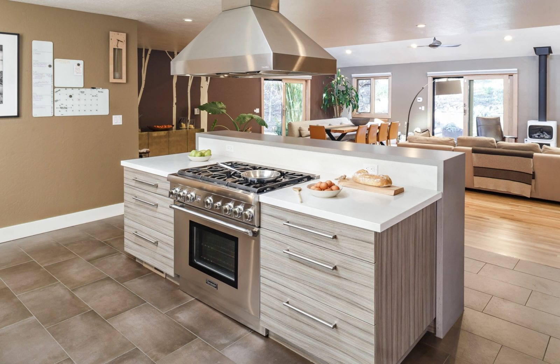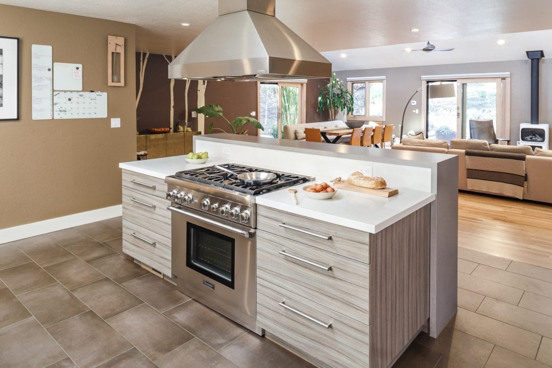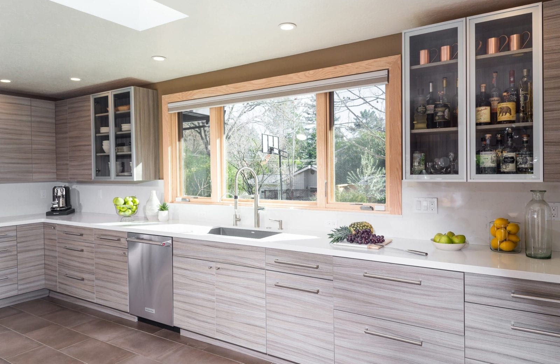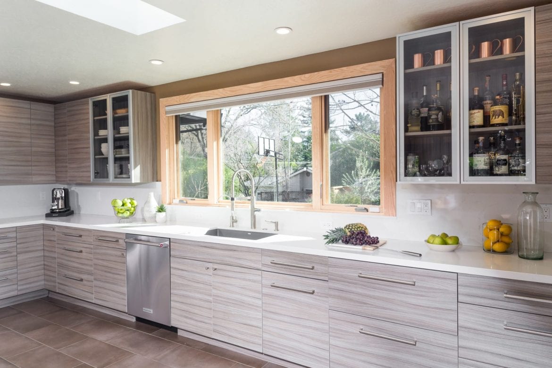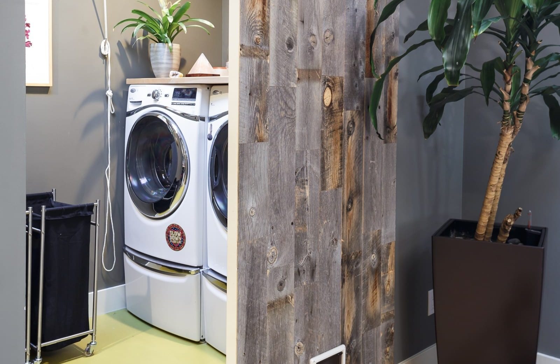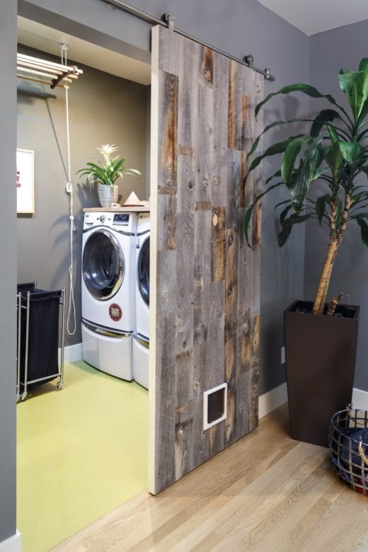Prior to the current homeowners, this Tice Valley custom home had no consistency or sense of style. The home suffered from too many poorly thought out additions and changes over the years. Much of the interior matched the choppy exterior. The narrow corridor kitchen was split into an inefficient L-shape, divided by corner seating in the middle, while the cramped family room next to it had been used for small evening concerts.
Our Walnut Creek clients wanted to redesign the existing garage to create a music and TV room, and add a new garage and laundry room addition, which required creating a new roof line that would unify the home design. We gutted the closed off kitchen, removed walls and created a light-filled, spacious great room. Frameless, horizontal grain slab front Crystal cabinets are contemporary and clean. The prep island with range and seating for four in the center of the kitchen is a stunning and functional focal point with the Vent-a-Hood Euro style island hood. Cabinetry includes refrigerator drawers, lazy susan corner cabinets and an appliance rollup garage door. Caesarstone countertops and 12″x 24″ porcelain floor tile complete the warm, earth toned kitchen design. We recreated the entryway, so that when walking into the house, one didn’t immediately see the kitchen and great room. We expanded the existing workshop and created a modern, contemporary home that was also eco-friendly.

