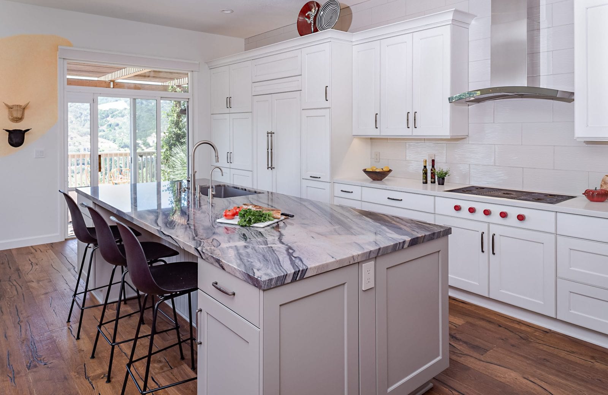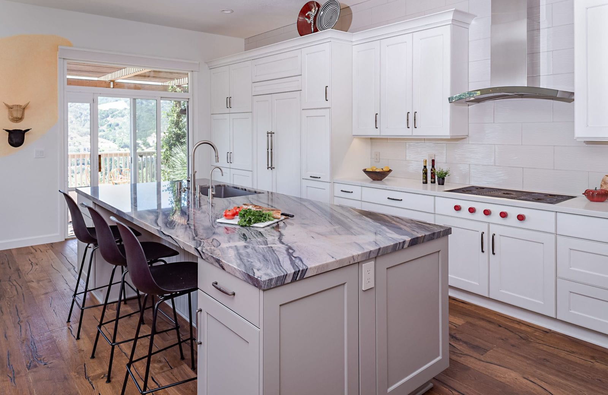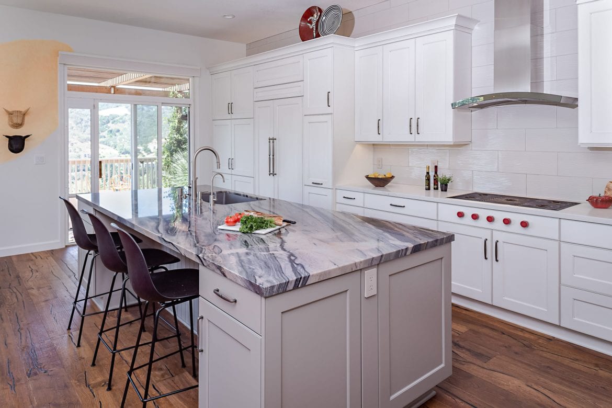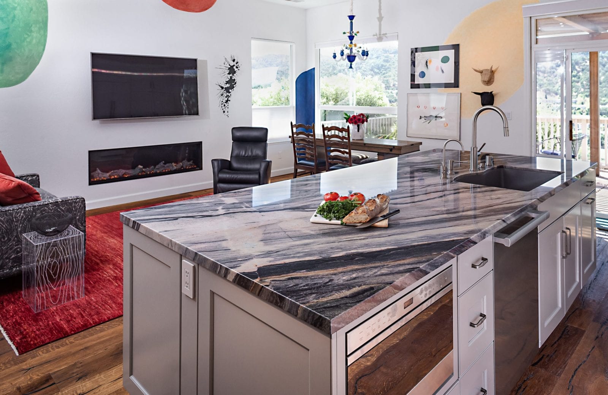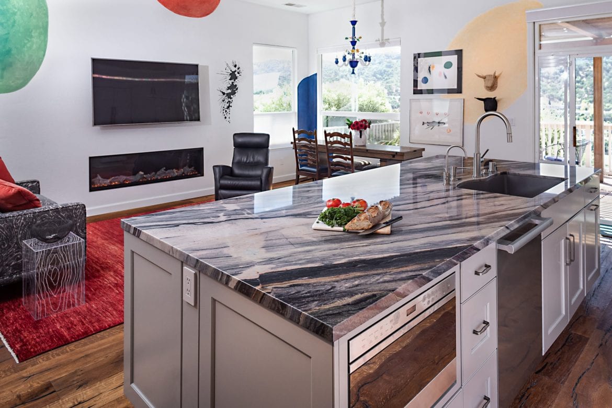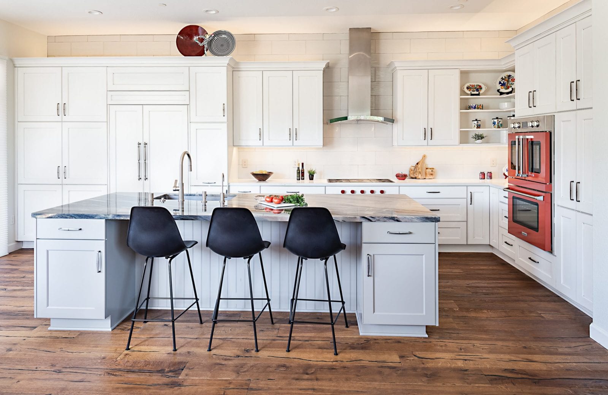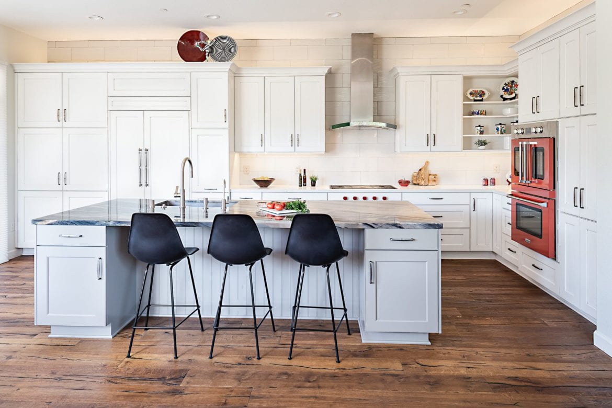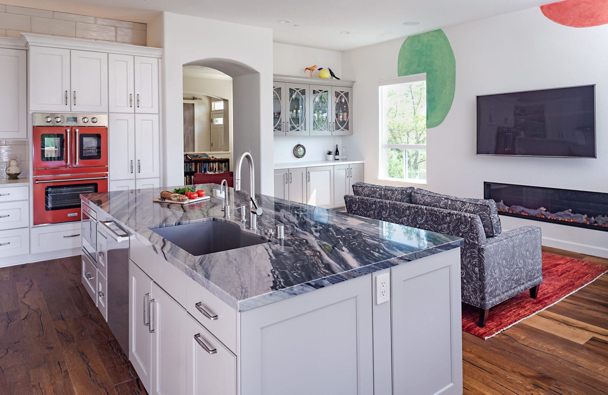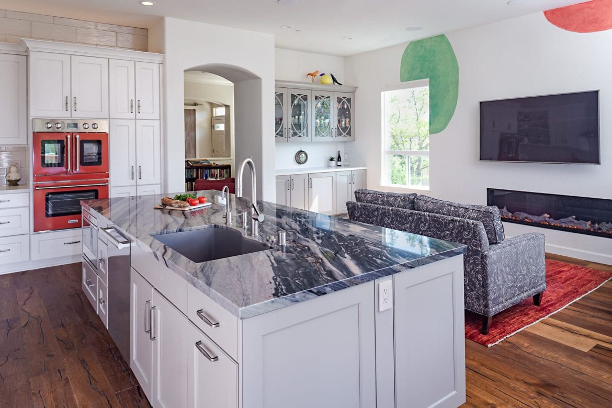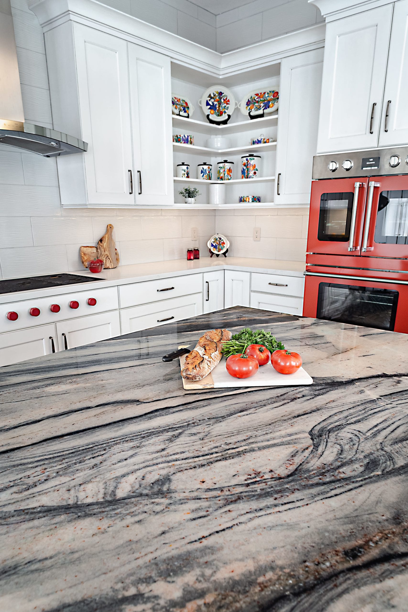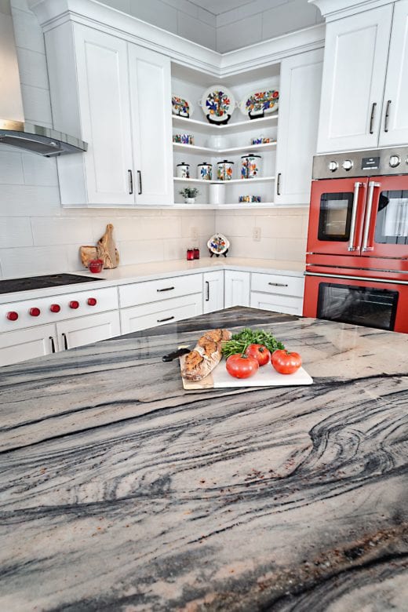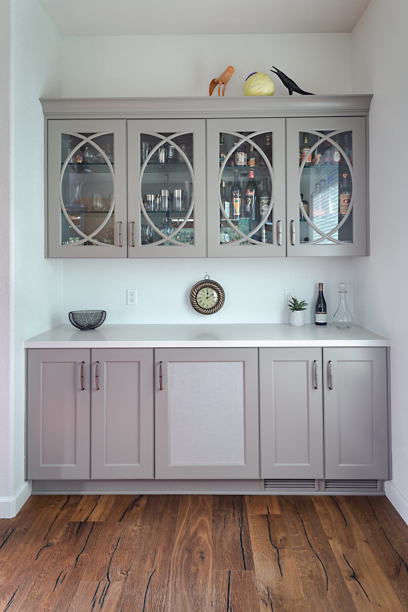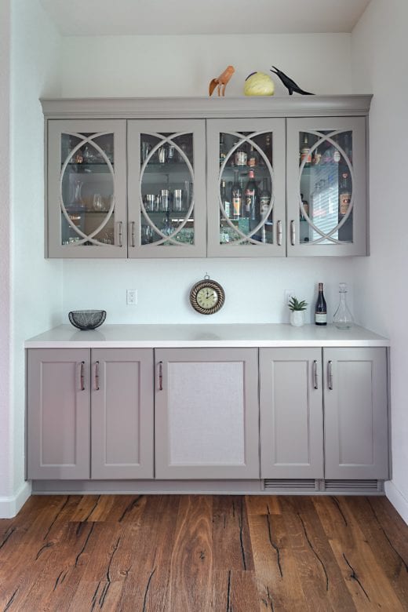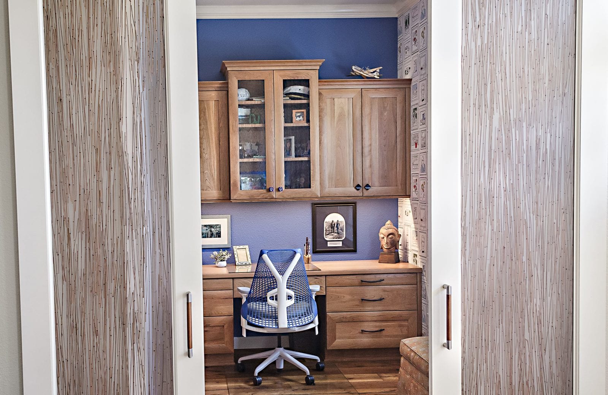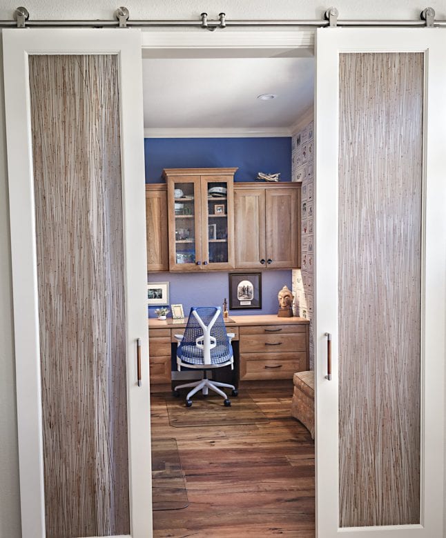Our clients are passionate about art and travel, and have spent years collecting all types of art and ceramics. With family nearby and many friends, they enjoy cooking and entertaining and wanted a Rossmoor, Walnut Creek home that was bright, contemporary and comfortable. The scope of work included a complete kitchen remodel, building over windows on the family room wall so that a large screen TV could be affixed to the wall, remodeling the family room and fireplace, and renovating the office.
We started with an open plan kitchen design that included perimeter upper and base white painted cabinetry and two large pantries. We then created a large island with a stunning quartzite counter-top, which really defines the kitchen. The island seats three and features taupe cabinetry with a flat sheen. We created open shelf corner display cabinetry on the perimeter wall for their Mexican ceramics. As for fixtures, the island has a large Blanco double bowl kitchen sink. The Jenn Air refrigerator accepts cabinetry panels, effectively hiding the appliance. The Bluestar Red French Door Double Oven is beautiful, functional and creates drama in the room, while coordinating with the red knobs of the Wolf cooktop. The Best hood adds a contemporary touch in the kitchen. The rustic, wide planked floors add warmth to the room, and continue into the family room and office.
We continued the cabinetry into the family room, removing a desk area and installing taupe base cabinetry with speaker cloth to accommodate audio components. The upper cabinets have elegant mullioned glass doors for wine and spirit storage. As the home development would not allow gas, we created a contemporary electric linear fireplace in the family room that can be enjoyed from the kitchen as well. Our clients added bright colorful paint accents to mirror the modern artwork on the walls. The office cabinetry differed from the rest of the house. We built his and her desk areas with cherry cabinets featuring a brown stain, wallpapered one wall with a bold and whimsical pattern, and installed barn doors with reed glass. Overall, the home is bright, artistic, elegant, and contemporary with a number of whimsical elements that create a unique and welcoming feel upon entering.

