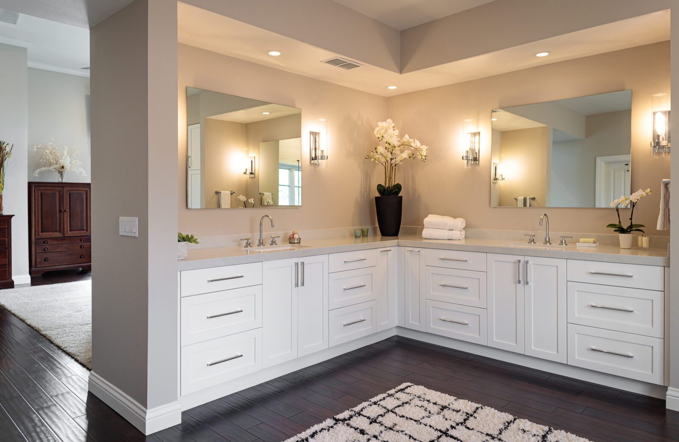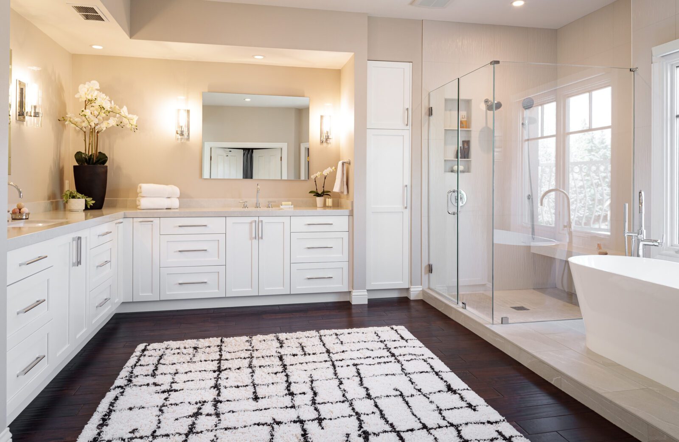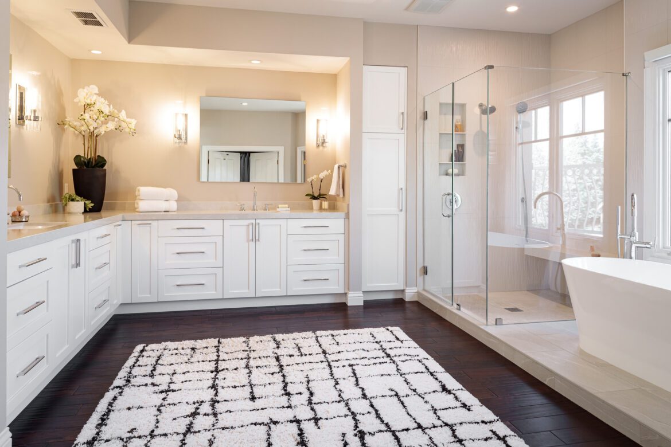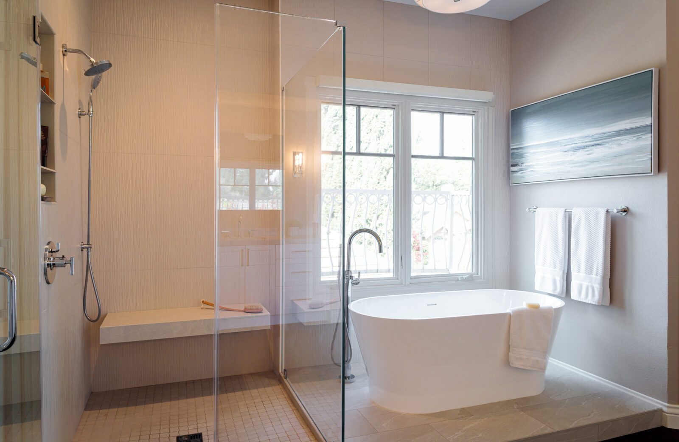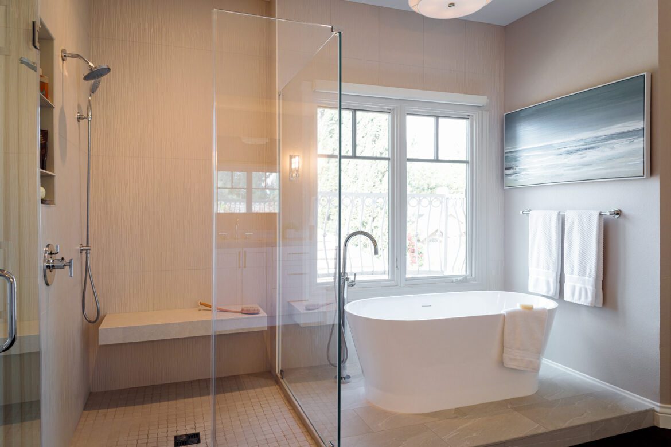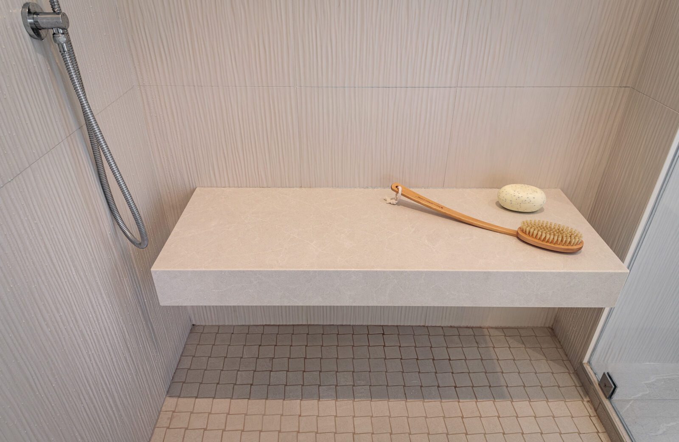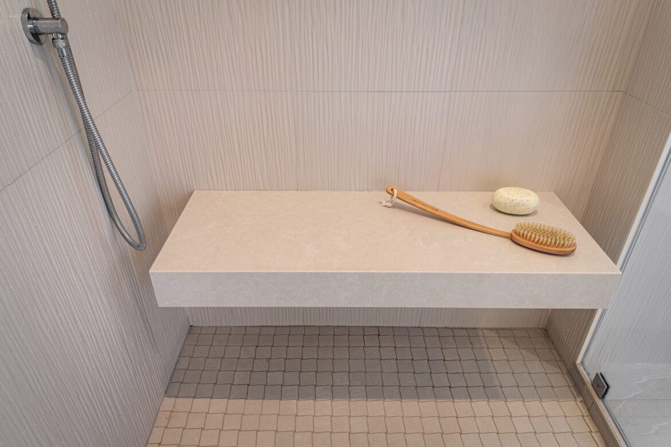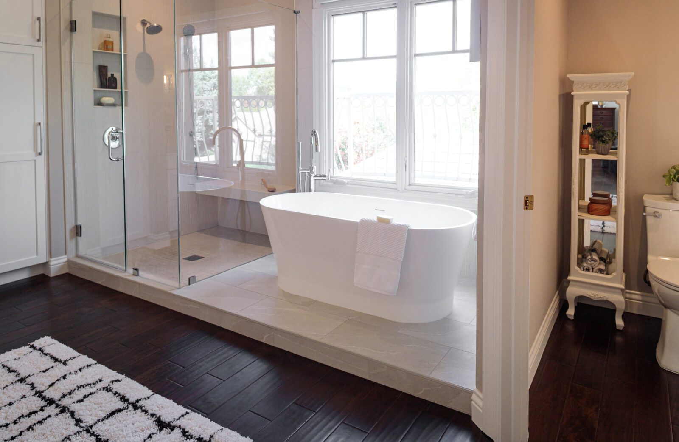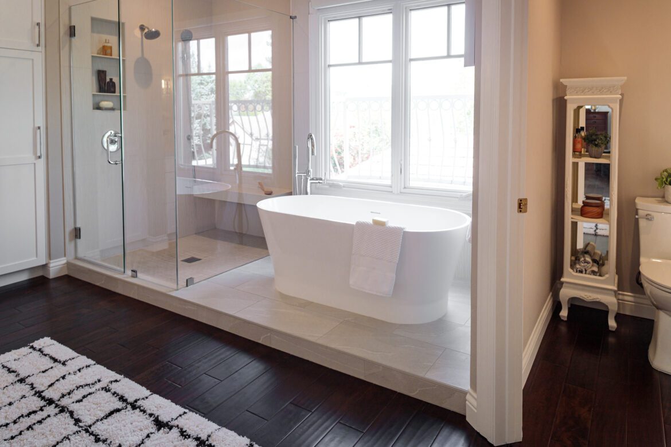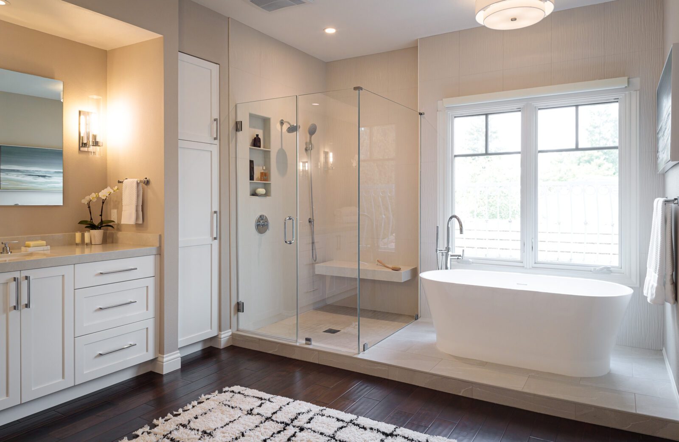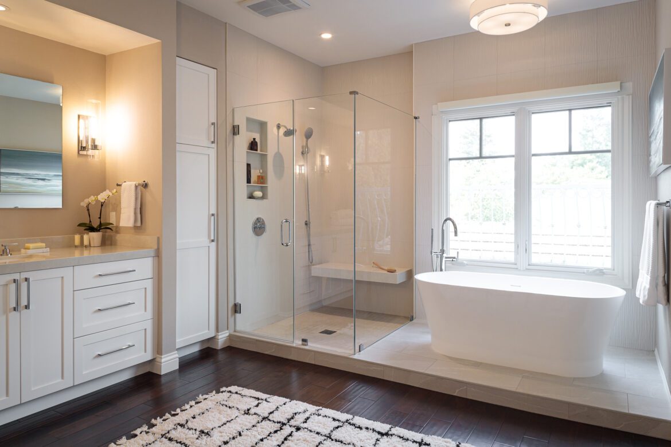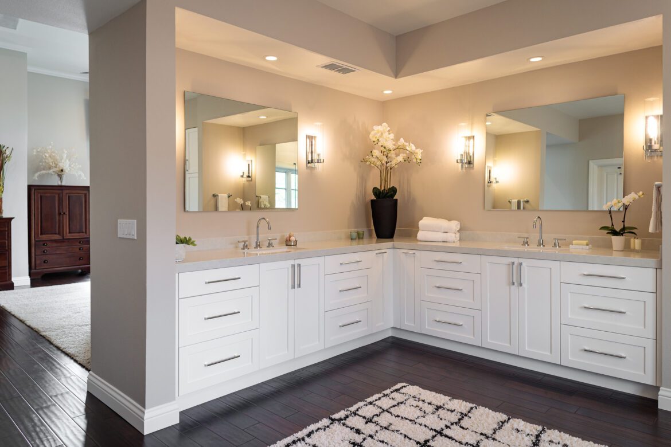Our Alamo, CA clients loved their open-plan kitchen remodel so much, they decided their next project was a total primary bathroom remodel! While they enjoyed their large, bright, and airy bedroom suite, they felt that the bathroom was dated. For the size of the bathroom, the shower was disproportionally small and built on an angle, which made it feel cramped. We resupported the roof and reframed the walls to create a symmetrical room and to provide ample space for a stand-alone tub and a glass-walled shower.
White-painted Crystal Cabinets and Caesarstone countertops line two walls as double vanities. Our clients chose flat mirrors on the wall in lieu of medicine cabinets as they had plenty of storage in their vanities. Polished chrome vanity sconces and a chrome flush-mounted ceiling fixture over the tub provide warm lighting and a touch of bling over the vanities. The glass-walled shower boasts a floating bench and large format tile walls. We chose a color palette of white and beige in keeping with the serene, spa-like ambiance they desired in their bathroom, and the dark brown hardwood floors added warmth to the room. Overall, they were thrilled with their bright, transitional, and elegant new primary bathroom – a great place to start and end their days.

